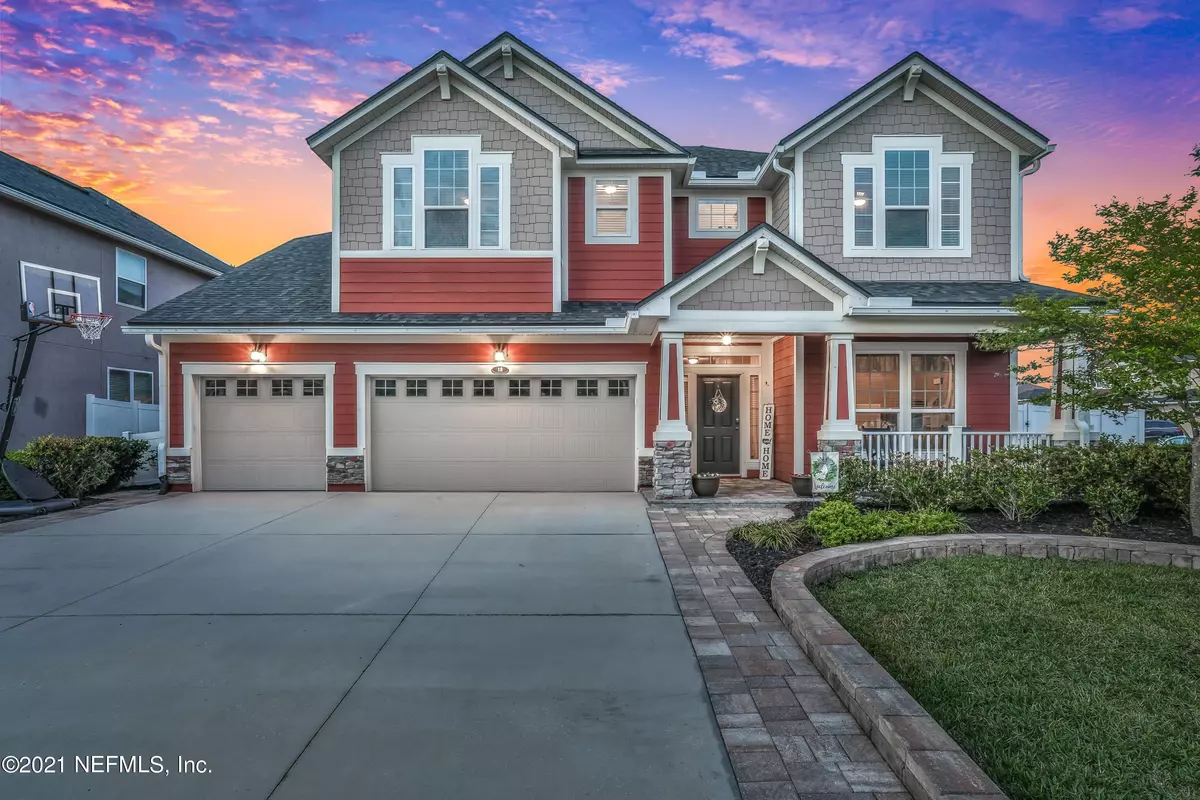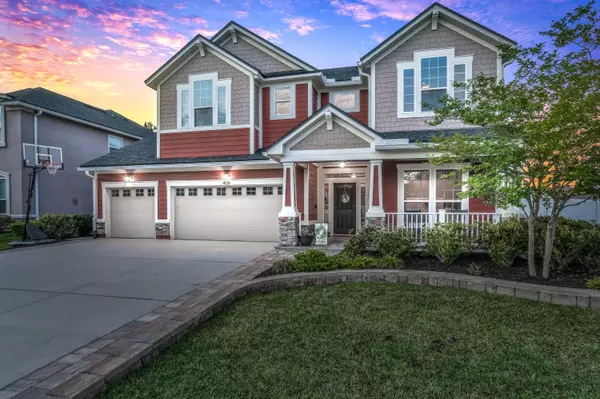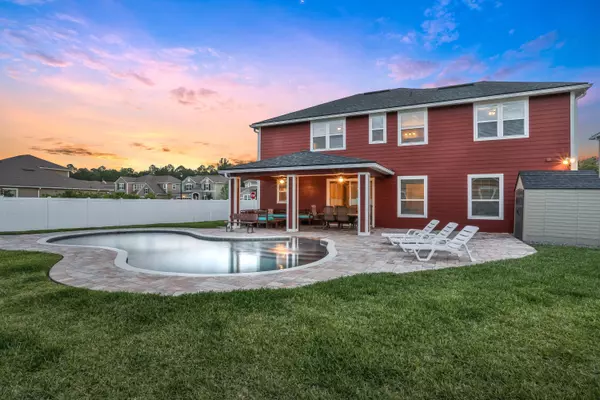$600,000
$594,900
0.9%For more information regarding the value of a property, please contact us for a free consultation.
18 THORTON CT St Johns, FL 32259
6 Beds
5 Baths
3,654 SqFt
Key Details
Sold Price $600,000
Property Type Single Family Home
Sub Type Single Family Residence
Listing Status Sold
Purchase Type For Sale
Square Footage 3,654 sqft
Price per Sqft $164
Subdivision Reserve At Greenbriar
MLS Listing ID 1106273
Sold Date 06/09/21
Bedrooms 6
Full Baths 4
Half Baths 1
HOA Fees $56/ann
HOA Y/N Yes
Originating Board realMLS (Northeast Florida Multiple Listing Service)
Year Built 2014
Property Description
WHY build new? This beautiful 6 bedroom pool home awaits you. Enjoy NO CDD fees at the Reserve @ Greenbrier.
Corner lot on a cul-de-sac street located in sought after St. Johns county. Mattamy's popular Summerside floor plan perfect for entertaining with an open flow a butlers pantry and lots of spaces and places to gather. The Gourmet kitchen boasts a double oven, 4 burner gas stove, phenomenal kitchen storage, granite counters and upgraded cabinetry plus a contemporary feeling formal dining area. Multi generational home with an in law suite/guest area on the first floor. The upstairs offers an expansive Owners suite with his and hers closets and private Owner bath seamless shower and soaking tub. Additional 4 accommodating bedrooms with walk in closets, each large enough to furnish a queen bed. Laundry room conveniently located upstairs with bedrooms. Custom built salt water heated pool and mosquito fogging system that automatically releases all natural repellent 3 times a day allowing for a heightened level of outdoor enjoyment, 3 car garage and pull down finished attic access. Community amenities include pool, clubhouse and playground perfect for family fun
Location
State FL
County St. Johns
Community Reserve At Greenbriar
Area 301-Julington Creek/Switzerland
Direction I-95 to W on CR 210 West, Approx 3 miles, R into 1st entrance of The Reserve at Greenbriar. Home on left (Thorton)
Interior
Interior Features Butler Pantry, Eat-in Kitchen, Kitchen Island, Pantry, Walk-In Closet(s)
Heating Central
Cooling Central Air
Exterior
Parking Features Additional Parking, Attached, Garage
Garage Spaces 3.0
Fence Back Yard
Pool Community, In Ground
Amenities Available Playground
Roof Type Shingle
Porch Covered, Patio, Porch
Total Parking Spaces 3
Private Pool No
Building
Lot Description Corner Lot, Sprinklers In Front, Sprinklers In Rear
Water Public
New Construction No
Schools
Elementary Schools Hickory Creek
Middle Schools Switzerland Point
High Schools Bartram Trail
Others
Tax ID 0006810470
Security Features Smoke Detector(s)
Acceptable Financing Cash, Conventional, FHA, VA Loan
Listing Terms Cash, Conventional, FHA, VA Loan
Read Less
Want to know what your home might be worth? Contact us for a FREE valuation!

Our team is ready to help you sell your home for the highest possible price ASAP
Bought with KELLER WILLIAMS REALTY ATLANTIC PARTNERS





