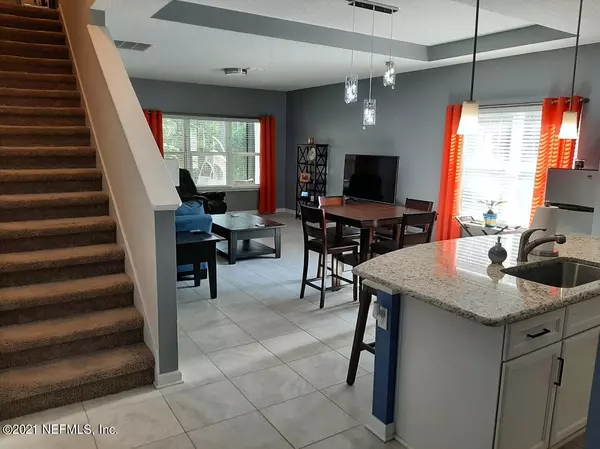$237,000
$227,000
4.4%For more information regarding the value of a property, please contact us for a free consultation.
3268 CHESTNUT RIDGE WAY Orange Park, FL 32065
3 Beds
3 Baths
1,634 SqFt
Key Details
Sold Price $237,000
Property Type Townhouse
Sub Type Townhouse
Listing Status Sold
Purchase Type For Sale
Square Footage 1,634 sqft
Price per Sqft $145
Subdivision Chestnut Ridge
MLS Listing ID 1106813
Sold Date 08/16/21
Bedrooms 3
Full Baths 2
Half Baths 1
HOA Fees $136/mo
HOA Y/N Yes
Originating Board realMLS (Northeast Florida Multiple Listing Service)
Year Built 2017
Lot Dimensions 33x104x37x97
Property Description
Backed up to a wooded preserve, your screened in lanai view is atypical to the townhouse experience (looking at your neighbor's back yards). This end unit shines with extra light. Just over 3 years old, this gently utilized home (no children, no indoor pets) is still in that pristine condition. Add into that the significant upgrades: a paver patio outside of the lanai, modern light fixtures, Alexa controlled smart thermostat, video doorbell, high end backsplash, additional shelving throughout, and a garage that is half workshop, half entertainment - and you have an extremely unique property. The floor plan is ideal as the master bedroom and the laundry room as well as all other key rooms are all on the first floor.
Location
State FL
County Clay
Community Chestnut Ridge
Area 139-Oakleaf/Orange Park/Nw Clay County
Direction I10 west exit 350 to FL-23S.Take exit 35 (Oakleaf Plantation Parkway)0.4 miles make a right. Straight to the gate. End of street at stop sign, turn left. 3268 is on right
Interior
Interior Features Primary Bathroom - Shower No Tub, Primary Downstairs, Walk-In Closet(s)
Heating Central
Cooling Central Air
Flooring Carpet, Tile
Exterior
Garage Additional Parking, Attached, Garage, Garage Door Opener, Guest
Garage Spaces 2.0
Pool Community
Utilities Available Cable Connected
Waterfront No
View Protected Preserve
Roof Type Shingle
Porch Front Porch, Patio, Porch, Screened
Parking Type Additional Parking, Attached, Garage, Garage Door Opener, Guest
Total Parking Spaces 2
Private Pool No
Building
Lot Description Sprinklers In Front, Sprinklers In Rear
Sewer Public Sewer
Water Public
New Construction No
Schools
Elementary Schools Discovery Oaks
Middle Schools Oakleaf Jr High
High Schools Oakleaf High School
Others
Tax ID 07042500786904134
Acceptable Financing Cash, Conventional, FHA
Listing Terms Cash, Conventional, FHA
Read Less
Want to know what your home might be worth? Contact us for a FREE valuation!

Our team is ready to help you sell your home for the highest possible price ASAP
Bought with KELLER WILLIAMS FIRST COAST REALTY






