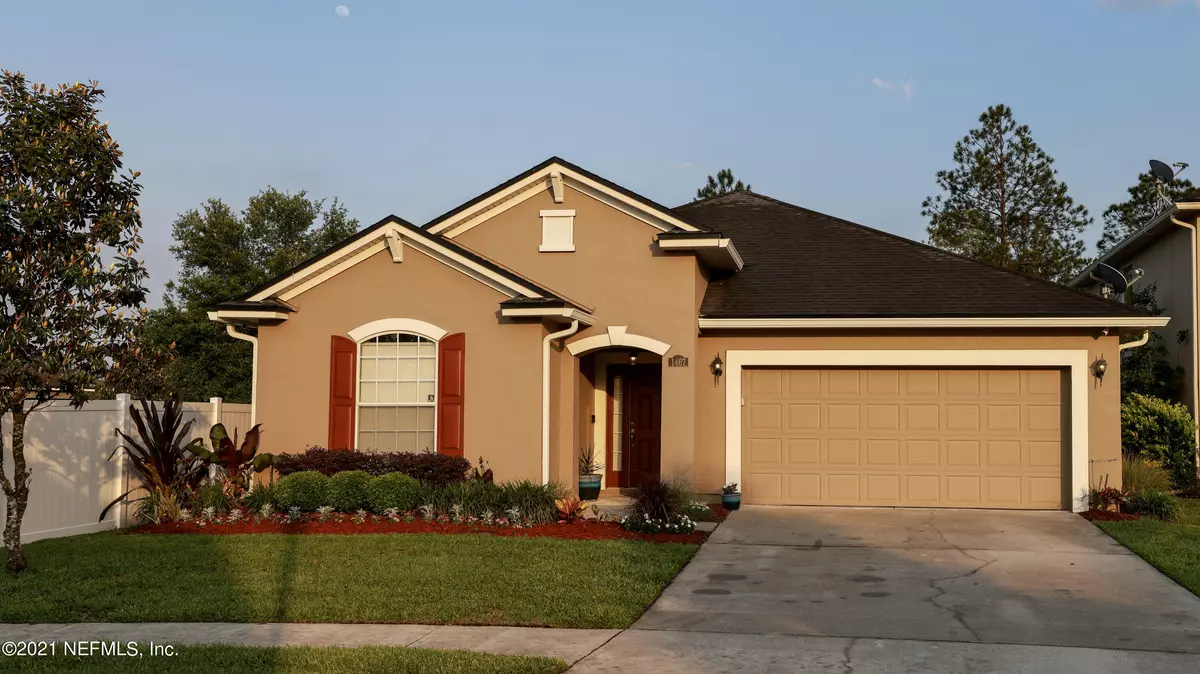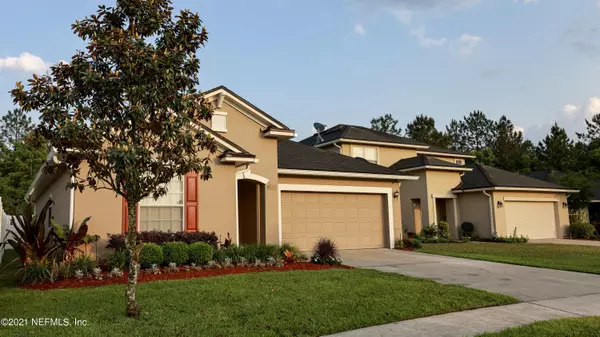$296,100
$279,000
6.1%For more information regarding the value of a property, please contact us for a free consultation.
1467 LIMERICK CT Jacksonville, FL 32221
4 Beds
2 Baths
1,752 SqFt
Key Details
Sold Price $296,100
Property Type Single Family Home
Sub Type Single Family Residence
Listing Status Sold
Purchase Type For Sale
Square Footage 1,752 sqft
Price per Sqft $169
Subdivision Panther Creek
MLS Listing ID 1107682
Sold Date 06/11/21
Style Flat,Traditional
Bedrooms 4
Full Baths 2
HOA Fees $25/ann
HOA Y/N Yes
Originating Board realMLS (Northeast Florida Multiple Listing Service)
Year Built 2009
Property Description
Come see this beautiful Cul-de-Sac Home located in Panther Creek, which backs up to a protected preservation area. This home feature Stucco exterior finish, knock down ceiling texture on the interior roof, luxury vinyl planking, tile, and carpet through out the different rooms in the house. Large 8 foot fenced in backyard.
Location
State FL
County Duval
Community Panther Creek
Area 065-Panther Creek/Adams Lake/Duval County-Sw
Direction From Chaffee Road, Turn Right onto Panther Creek Parkway. Turn Right on royal Dornoch Drive. Turn Right on Limerick Drive. Then Turn Right on Limerick court.
Interior
Interior Features Entrance Foyer, Primary Bathroom -Tub with Separate Shower
Heating Central
Cooling Central Air
Flooring Carpet, Concrete, Tile, Vinyl
Exterior
Parking Features Attached, Garage
Garage Spaces 2.0
Fence Back Yard
Pool None
Utilities Available Cable Available
Roof Type Shingle
Total Parking Spaces 2
Private Pool No
Building
Lot Description Cul-De-Sac
Sewer Public Sewer
Water Public
Architectural Style Flat, Traditional
Structure Type Frame,Stucco
New Construction No
Others
Tax ID 0018602300
Acceptable Financing Cash, Conventional, FHA, VA Loan
Listing Terms Cash, Conventional, FHA, VA Loan
Read Less
Want to know what your home might be worth? Contact us for a FREE valuation!

Our team is ready to help you sell your home for the highest possible price ASAP
Bought with EXP REALTY LLC





