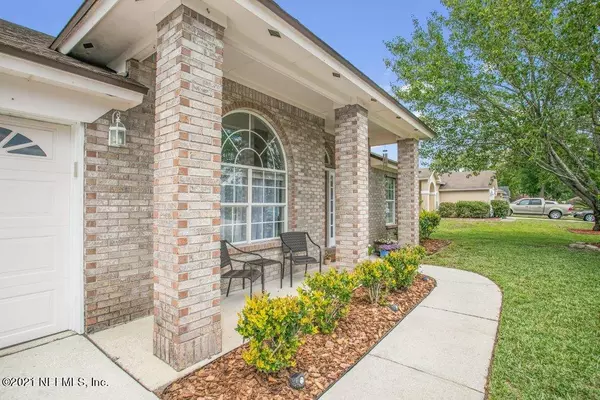$295,000
$275,000
7.3%For more information regarding the value of a property, please contact us for a free consultation.
442 RED FERN CT Orange Park, FL 32073
3 Beds
2 Baths
1,889 SqFt
Key Details
Sold Price $295,000
Property Type Single Family Home
Sub Type Single Family Residence
Listing Status Sold
Purchase Type For Sale
Square Footage 1,889 sqft
Price per Sqft $156
Subdivision Sweetbriar
MLS Listing ID 1106274
Sold Date 06/03/21
Style Ranch
Bedrooms 3
Full Baths 2
HOA Fees $12/ann
HOA Y/N Yes
Originating Board realMLS (Northeast Florida Multiple Listing Service)
Year Built 1996
Property Description
Exceptional move in ready 3bedroom/2Bath. Brick front with covered porch entrance opens to foyer adjoining formal dining room and bonus room/office. Hallway leads to large Family room with fireplace. 10' Sliders lead toCool Deck and 16' x 34' in ground pool. Back yard is fenced and has large grassed area around pool with new storage shed and garden beds. Spit bedrooms provide perfect living spaces separated by family room. Two large bedrooms with shared bath and Owner's suite with tub, separate shower, dual sinks and huge walk in closet. Large Kitchen with all appliances and serving counter and eat-in area. A perfect Gem, will not last! Roof-2018. HVAC-2020. MULTIPLE OFFERS - HIGHEST & BEST BY NOON 5/3/21
Location
State FL
County Clay
Community Sweetbriar
Area 139-Oakleaf/Orange Park/Nw Clay County
Direction Argyle Forest Blvd to South on Chestwick Oaks Ave (McDonalds- Winn Dixie) to R onto Sweetbriar Dr to L onto Red Fern Court to 442 (5th home on right)
Interior
Interior Features Breakfast Bar, Eat-in Kitchen, Entrance Foyer, Pantry, Primary Bathroom -Tub with Separate Shower, Primary Downstairs, Split Bedrooms, Walk-In Closet(s)
Heating Central, Electric, Other
Cooling Central Air, Electric
Flooring Tile
Fireplaces Number 1
Fireplaces Type Wood Burning
Fireplace Yes
Laundry Electric Dryer Hookup, Washer Hookup
Exterior
Parking Features Additional Parking, Attached, Garage, Garage Door Opener
Garage Spaces 2.0
Fence Back Yard
Pool In Ground, Other
Utilities Available Cable Available, Other
Roof Type Shingle
Porch Front Porch, Porch
Total Parking Spaces 2
Private Pool No
Building
Sewer Public Sewer
Water Public
Architectural Style Ranch
Structure Type Frame,Vinyl Siding
New Construction No
Schools
Elementary Schools Argyle
High Schools Oakleaf High School
Others
HOA Name Sweetbriar
Tax ID 04042500786600527
Security Features Smoke Detector(s)
Acceptable Financing Cash, Conventional, FHA, VA Loan
Listing Terms Cash, Conventional, FHA, VA Loan
Read Less
Want to know what your home might be worth? Contact us for a FREE valuation!

Our team is ready to help you sell your home for the highest possible price ASAP
Bought with MAZEN HOMES, INC.





