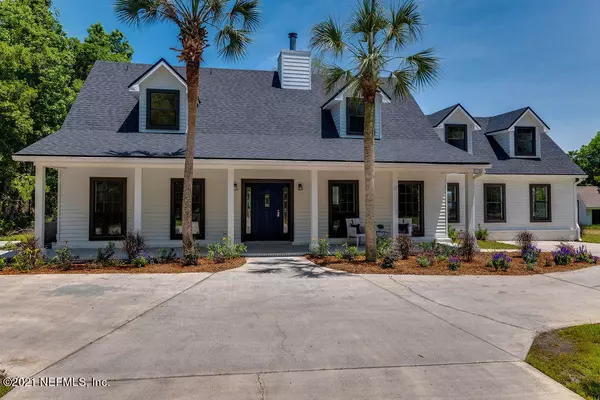$808,000
$799,000
1.1%For more information regarding the value of a property, please contact us for a free consultation.
1837 LAKE RD Jacksonville, FL 32226
6 Beds
4 Baths
4,088 SqFt
Key Details
Sold Price $808,000
Property Type Single Family Home
Sub Type Single Family Residence
Listing Status Sold
Purchase Type For Sale
Square Footage 4,088 sqft
Price per Sqft $197
Subdivision Metes & Bounds
MLS Listing ID 1108877
Sold Date 05/26/21
Bedrooms 6
Full Baths 4
HOA Y/N No
Originating Board realMLS (Northeast Florida Multiple Listing Service)
Year Built 2000
Property Description
This amazing marsh front estate is beautifully updated and features unparalleled marsh views out towards Black Hammock Island. Situated on five private acres, a winding private drive leads you up to this wonderfully appointed Cape Cod style home. Oozing with curb appeal, you'll find a 4,088 square foot main home, along with a detached two car garage that features a full guest apartment above with an additional 624 square feet of living space. The main home features on the first floor an elevated coastal decor with a cozy formal living room, spacious entertaining designed kitchen, along with a casual eating space. Two spacious bedrooms are shared on one side of the home, along with a newly renovated full bathroom. Highlights of the first floor are the oversized family room and Florida room, room,
Location
State FL
County Duval
Community Metes & Bounds
Area 092-Oceanway/Pecan Park
Direction From the intersection of Yellow Bluff Rd and Starratt Rd, continue north on Yellow Bluff Rd. Turn right onto Lake Road about two miles down. Driveway is the gravel drive at end of the road.
Rooms
Other Rooms Guest House
Interior
Interior Features Breakfast Bar, Built-in Features, Eat-in Kitchen, Entrance Foyer, Kitchen Island, Pantry, Primary Bathroom -Tub with Separate Shower, Split Bedrooms, Vaulted Ceiling(s), Walk-In Closet(s)
Heating Central
Cooling Central Air
Flooring Carpet, Tile
Fireplaces Number 1
Fireplace Yes
Laundry Electric Dryer Hookup, Washer Hookup
Exterior
Exterior Feature Balcony
Garage Spaces 2.0
Pool None
Waterfront Description Marsh,Navigable Water,Ocean Front
Roof Type Shingle
Porch Deck, Patio, Porch
Total Parking Spaces 2
Private Pool No
Building
Lot Description Wooded, Other
Sewer Septic Tank
Water Well
Structure Type Aluminum Siding,Frame
New Construction No
Others
Tax ID 1084091430
Acceptable Financing Cash, Conventional, FHA, VA Loan
Listing Terms Cash, Conventional, FHA, VA Loan
Read Less
Want to know what your home might be worth? Contact us for a FREE valuation!

Our team is ready to help you sell your home for the highest possible price ASAP
Bought with ENGEL & VOLKERS FIRST COAST





