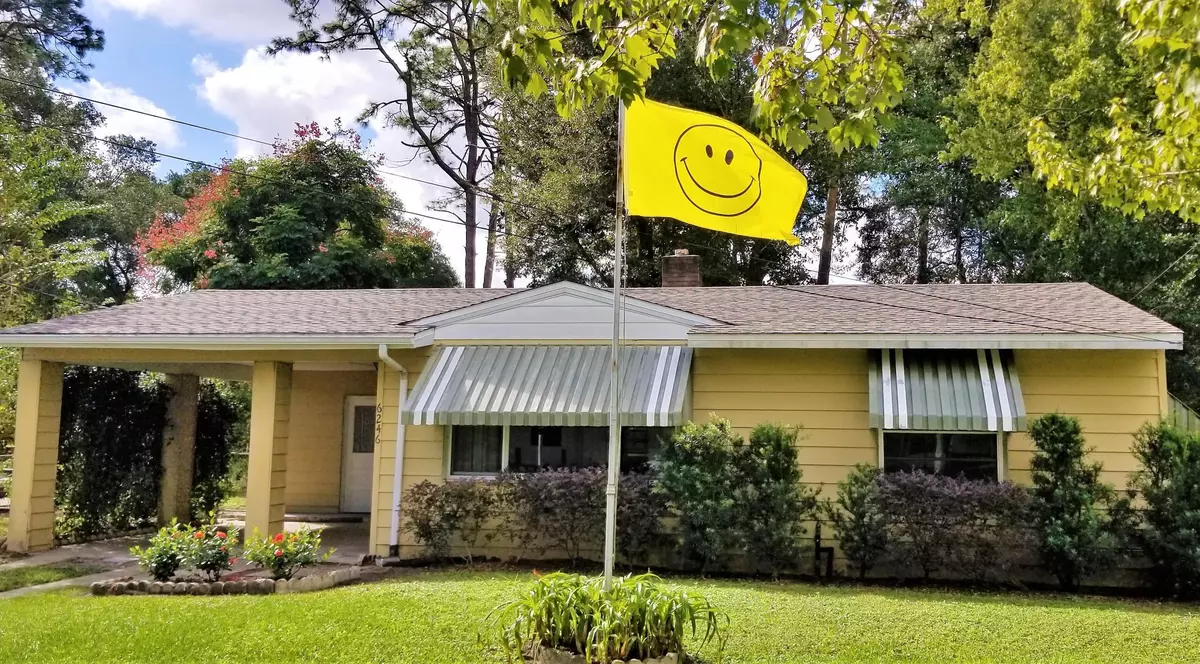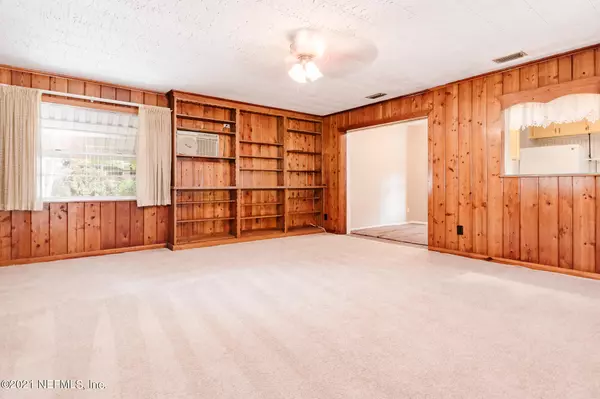$182,000
$185,000
1.6%For more information regarding the value of a property, please contact us for a free consultation.
6246 GLOUCESTER RD Jacksonville, FL 32216
2 Beds
1 Bath
1,435 SqFt
Key Details
Sold Price $182,000
Property Type Single Family Home
Sub Type Single Family Residence
Listing Status Sold
Purchase Type For Sale
Square Footage 1,435 sqft
Price per Sqft $126
Subdivision Glynlea Park
MLS Listing ID 1108618
Sold Date 07/28/21
Style Other
Bedrooms 2
Full Baths 1
HOA Y/N No
Originating Board realMLS (Northeast Florida Multiple Listing Service)
Year Built 1950
Property Description
This charming 2 BR bungalow makes for a great starter home or investment. Brand new septic system tank and drain field, new paint, carpet, and roof, in 2020, and new fridge in 2017, this home is move-in ready. With a formal living room and large separate family room, with solid knotty pine panelling, there is plenty of space to spread out. For outdoor enjoyment there's a covered patio next to an enclosed Florida room formerly used as a greenhouse, sited on a large fully fenced backyard with old growth azaleas & camelias promising and abundance of color every spring. Also includes wood shed for storage and carport with storage closet. The home was re-plumbed and a new water heater added in 2016. Convenient to the downtown, hospitals, schools, nearby parks, shopping and dining.
Location
State FL
County Duval
Community Glynlea Park
Area 022-Grove Park/Sans Souci
Direction From Atlantic & Southside Blvd. go E. on Atlantic Blvd. to Left on Spring Forest Ave. to Right on Gloucester Rd.
Interior
Interior Features Built-in Features
Heating Central
Cooling Central Air
Flooring Carpet
Exterior
Parking Features Covered
Carport Spaces 1
Pool None
Porch Awning(s), Covered, Glass Enclosed, Patio
Private Pool No
Building
Sewer Septic Tank
Water Public
Architectural Style Other
Structure Type Aluminum Siding
New Construction No
Schools
Elementary Schools Holiday Hill
Middle Schools Arlington
High Schools Englewood
Others
Tax ID 1388370000
Acceptable Financing Cash, Conventional, FHA, VA Loan
Listing Terms Cash, Conventional, FHA, VA Loan
Read Less
Want to know what your home might be worth? Contact us for a FREE valuation!

Our team is ready to help you sell your home for the highest possible price ASAP
Bought with UNITED REAL ESTATE GALLERY





