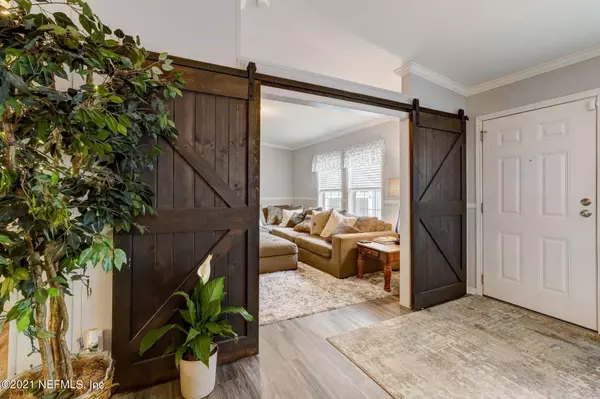$225,000
$254,900
11.7%For more information regarding the value of a property, please contact us for a free consultation.
13729 CORAL DR Jacksonville, FL 32224
3 Beds
2 Baths
1,550 SqFt
Key Details
Sold Price $225,000
Property Type Manufactured Home
Sub Type Manufactured Home
Listing Status Sold
Purchase Type For Sale
Square Footage 1,550 sqft
Price per Sqft $145
Subdivision Atlantic Highlands
MLS Listing ID 1109102
Sold Date 07/30/21
Style Flat,Ranch
Bedrooms 3
Full Baths 2
HOA Y/N No
Originating Board realMLS (Northeast Florida Multiple Listing Service)
Year Built 2018
Property Description
OPEN HOUSE CANCELLED ~ UNDER CONTRACT - Looking for a secluded sanctuary in an up and coming area this is your home!!
This beautiful 2018 home is 1500 sq/ft. Its a 3BR/2BA home that is currently converted to a 2BR. The seller agrees to convert bonus room back to a 3rd bedroom with an approved offer. This home boasts a Large kitchen island with open concept to dining and living rooms, New flooring throughout, new drain field, A Whole house Pelican water unit, A New Wrap around deck and handicap accessible ramp built with TREX non weathering material, Hardy Board siding, Wood burning fireplace, Vaulted ceiling, Large stand up Master shower with built in bench and much more!!
Brewhound Dog Park, Beaches, Shopping, Restaurants and more just a 5 min drive away.
Seller is motivate motivate
Location
State FL
County Duval
Community Atlantic Highlands
Area 025-Intracoastal West-North Of Beach Blvd
Direction i-295 south /exit off 48 onto Atlantic/ turn right Riverview Dr/ turn right onto Coral DR/ address is on your Right
Interior
Interior Features Breakfast Bar, Eat-in Kitchen, Kitchen Island, Pantry, Primary Bathroom - Shower No Tub, Primary Bathroom - Tub with Shower, Primary Downstairs, Split Bedrooms
Heating Central, Heat Pump
Cooling Central Air
Flooring Vinyl
Fireplaces Number 1
Fireplace Yes
Laundry Electric Dryer Hookup, Washer Hookup
Exterior
Parking Features Additional Parking
Fence Full, Wood
Pool None
Roof Type Shingle,Other
Private Pool No
Building
Sewer Septic Tank
Water Well
Architectural Style Flat, Ranch
Structure Type Concrete
New Construction No
Schools
Elementary Schools Alimacani
Middle Schools Duncan Fletcher
High Schools Sandalwood
Others
Tax ID 1672980250
Acceptable Financing Cash, Conventional, FHA, USDA Loan, VA Loan
Listing Terms Cash, Conventional, FHA, USDA Loan, VA Loan
Read Less
Want to know what your home might be worth? Contact us for a FREE valuation!

Our team is ready to help you sell your home for the highest possible price ASAP





