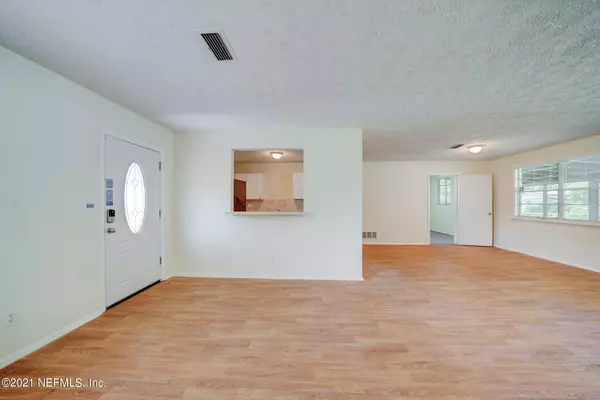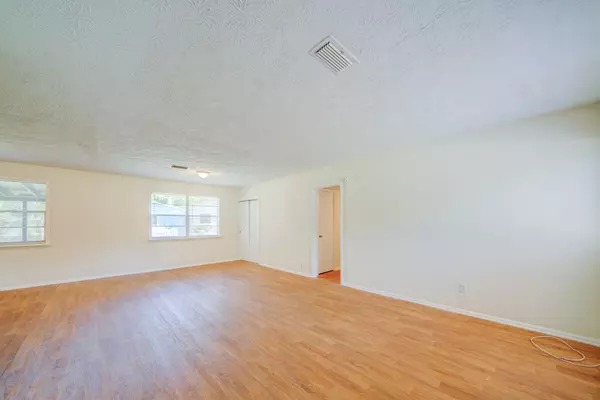$210,000
$209,800
0.1%For more information regarding the value of a property, please contact us for a free consultation.
6556 COOPER LN Jacksonville, FL 32210
4 Beds
2 Baths
1,622 SqFt
Key Details
Sold Price $210,000
Property Type Single Family Home
Sub Type Single Family Residence
Listing Status Sold
Purchase Type For Sale
Square Footage 1,622 sqft
Price per Sqft $129
Subdivision Cedar Hills Estates
MLS Listing ID 1102986
Sold Date 06/04/21
Style Ranch
Bedrooms 4
Full Baths 2
HOA Y/N No
Originating Board realMLS (Northeast Florida Multiple Listing Service)
Year Built 1962
Property Description
Adorable 4 bedroom, 2 bath home located on a corner lot, this home offers a large backyard, separate laundry room and plenty of closet space throughout. Walking into the open concept living/dining area, you will find the kitchen which is completed with granite countertops, lots of cabinet space and a breakfast nook. Primary suite has en suite bath completed with beautiful tiled shower. Home is full of natural light and guest baths share a full bathroom. Backyard has a separate storage shed and is perfect for entertaining. Home is located minutes from I-295 access and will not last long!
All information pertaining to the property is deemed reliable, but not guaranteed. Information to be verified by the buyer.
Location
State FL
County Duval
Community Cedar Hills Estates
Area 053-Hyde Grove Area
Direction Turn right onto San Juan Ave. Turn left onto Blanding Blvd. Turn right onto Wilson Blvd/FL-208. Turn right onto Parvin Dr. Take the 1st right onto Cooper Ln. 6556 COOPER LN is on the right.
Interior
Interior Features Breakfast Nook, Primary Bathroom - Shower No Tub, Split Bedrooms
Heating Central
Cooling Central Air
Flooring Carpet, Laminate
Laundry Electric Dryer Hookup, Washer Hookup
Exterior
Carport Spaces 2
Fence Full
Pool None
Roof Type Shingle,Other
Porch Patio, Screened
Private Pool No
Building
Sewer Public Sewer
Water Public
Architectural Style Ranch
Structure Type Concrete
New Construction No
Schools
Elementary Schools Hidden Oaks
Middle Schools Westside
High Schools Edward White
Others
Tax ID 0179110000
Acceptable Financing Cash, Conventional, VA Loan
Listing Terms Cash, Conventional, VA Loan
Read Less
Want to know what your home might be worth? Contact us for a FREE valuation!

Our team is ready to help you sell your home for the highest possible price ASAP
Bought with SELECT REALTY LLC





