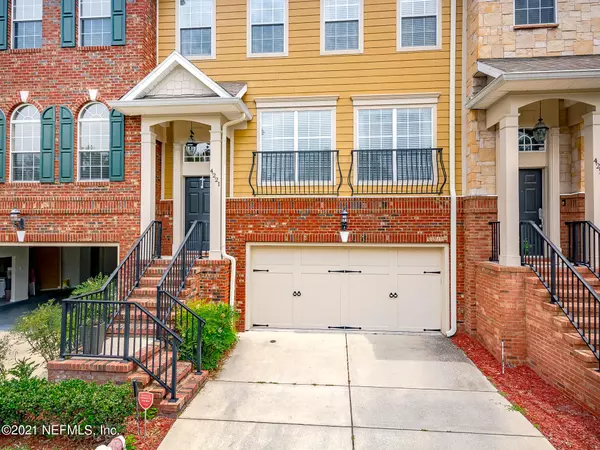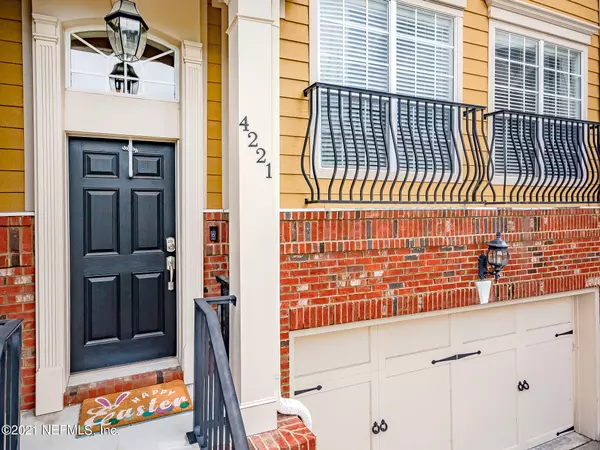$370,000
$379,900
2.6%For more information regarding the value of a property, please contact us for a free consultation.
4221 STUDIO PARK AVE Jacksonville, FL 32216
4 Beds
4 Baths
2,766 SqFt
Key Details
Sold Price $370,000
Property Type Townhouse
Sub Type Townhouse
Listing Status Sold
Purchase Type For Sale
Square Footage 2,766 sqft
Price per Sqft $133
Subdivision Midtowne
MLS Listing ID 1109994
Sold Date 06/22/21
Bedrooms 4
Full Baths 3
Half Baths 1
HOA Fees $192/mo
HOA Y/N Yes
Originating Board realMLS (Northeast Florida Multiple Listing Service)
Year Built 2008
Property Description
Quiet suburban luxury with a big-city feel. Tri-level townhome, open kitchen, breakfast nook and family room lead to a second floor outdoor deck with a wooded view. Big two-car garage, covered patio on ground floor. Elegant crown molding, 5 1/4'' wainscoting, tray ceilings, custom niches, and wood floors throughout. 42'' kitchen cabinets, recessed lighting, smooth cook top with built-in oven. Master bath with soaking tub and separate shower, raised vanity.
Dual HVAC systems, electric fireplace. Midtowne is a secure, gated community five minutes to St. Johns Town Center and Tinseltown. Clubhouse has fitness room, resort style pool with covered outdoor dining.
Location
State FL
County Duval
Community Midtowne
Area 022-Grove Park/Sans Souci
Direction From JTB, exit North on Belfort, right on Gate Parkway, right into Midtowne.
Interior
Interior Features Breakfast Nook, Kitchen Island, Primary Bathroom - Tub with Shower, Split Bedrooms, Walk-In Closet(s)
Heating Central
Cooling Central Air
Flooring Wood
Fireplaces Number 1
Fireplaces Type Electric, Other
Fireplace Yes
Laundry Electric Dryer Hookup, Washer Hookup
Exterior
Exterior Feature Balcony
Parking Features Additional Parking, Attached, Garage, On Street
Garage Spaces 2.0
Pool Community
Amenities Available Clubhouse, Fitness Center, Management - Full Time
Roof Type Shingle
Porch Deck
Total Parking Spaces 2
Private Pool No
Building
Sewer Public Sewer
Water Public
Structure Type Composition Siding,Frame
New Construction No
Schools
Elementary Schools Greenfield
Middle Schools Southside
High Schools Englewood
Others
HOA Fee Include Insurance,Maintenance Grounds,Pest Control,Security
Tax ID 1525755040
Acceptable Financing Cash, Conventional, FHA, VA Loan
Listing Terms Cash, Conventional, FHA, VA Loan
Read Less
Want to know what your home might be worth? Contact us for a FREE valuation!

Our team is ready to help you sell your home for the highest possible price ASAP
Bought with ENGEL & VOLKERS FIRST COAST





