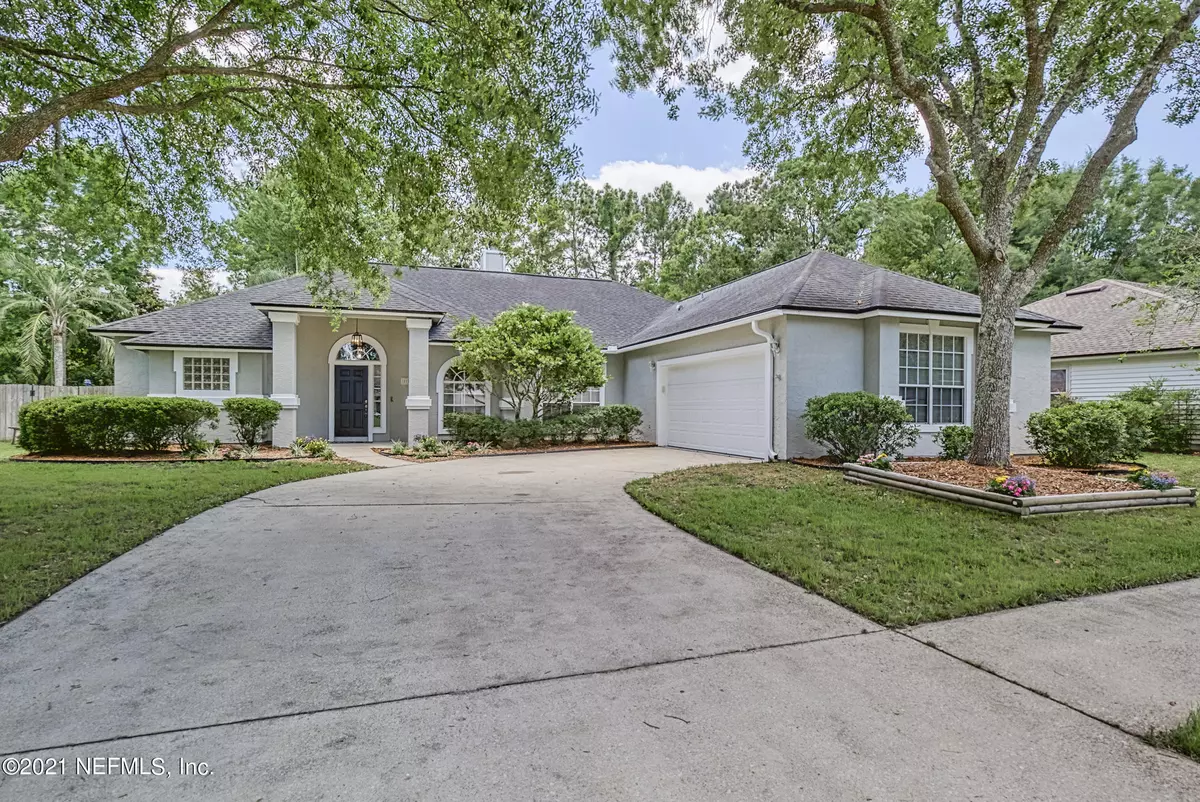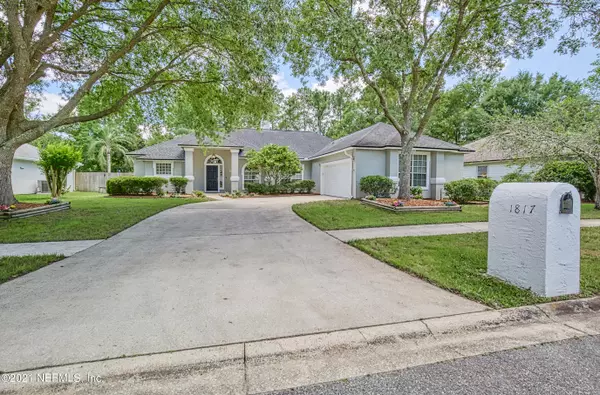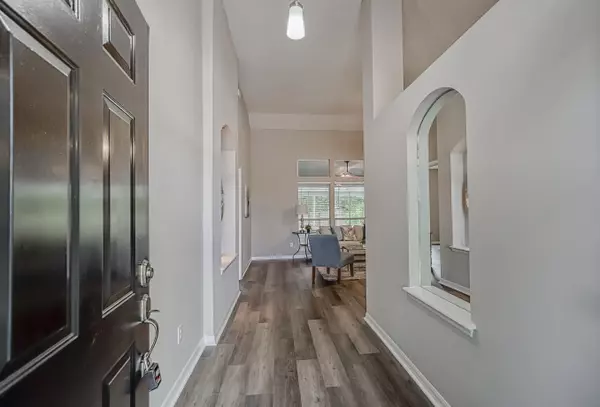$360,000
$350,000
2.9%For more information regarding the value of a property, please contact us for a free consultation.
1817 WESTON CIR Fleming Island, FL 32003
4 Beds
2 Baths
2,151 SqFt
Key Details
Sold Price $360,000
Property Type Single Family Home
Sub Type Single Family Residence
Listing Status Sold
Purchase Type For Sale
Square Footage 2,151 sqft
Price per Sqft $167
Subdivision Weston
MLS Listing ID 1110709
Sold Date 06/18/21
Style Traditional
Bedrooms 4
Full Baths 2
HOA Fees $22/ann
HOA Y/N Yes
Originating Board realMLS (Northeast Florida Multiple Listing Service)
Year Built 1995
Lot Dimensions 80.20x145.74x80.38x149.24
Property Description
Check out this beautifully renovated 4/2 pool home in Fleming Island. Upon entering you will find a double wood burning fireplace accessed from the living room to the family room. Freshly painted inside out with new vinyl plank flooring, lighting, fans and glass French doors in the study w/built-in shelves. There's new granite countertops, backsplash, shaker cabinets, a breakfast bar, stainless appliances and a food prep island in the eat-in kitchen. Bathrooms have new lighting, vanities, fixtures, tiled walls and shower floor. The master closet is custom w/cedar walls and the AC and water heater are also new. To top it off, a large screened lanai awaits with a beautiful pool & spa (w/new pump & filter) to enjoy year round in the fully-fenced backyard. Call now to schedule a showing.
Location
State FL
County Clay
Community Weston
Area 123-Fleming Island-Se
Direction Take U.S.17 to Bald Eagle Rd. and turn EAST. Go RIGHT at Pine Ave. and RIGHT again at Weston Circle. 1817 is about 9 homes down on the LEFT.
Interior
Interior Features Breakfast Bar, Built-in Features, Eat-in Kitchen, Entrance Foyer, Kitchen Island, Pantry, Primary Bathroom -Tub with Separate Shower, Split Bedrooms, Vaulted Ceiling(s), Walk-In Closet(s)
Heating Central, Electric, Other
Cooling Central Air, Electric
Flooring Tile, Vinyl
Fireplaces Number 1
Fireplaces Type Wood Burning
Furnishings Unfurnished
Fireplace Yes
Laundry Electric Dryer Hookup, Washer Hookup
Exterior
Parking Features Attached, Garage
Garage Spaces 2.0
Fence Back Yard, Wood
Pool Private, In Ground
Utilities Available Cable Available, Other
Roof Type Shingle
Porch Front Porch, Patio, Porch, Screened
Total Parking Spaces 2
Private Pool No
Building
Sewer Public Sewer
Water Public
Architectural Style Traditional
Structure Type Frame,Stucco
New Construction No
Schools
Elementary Schools Paterson
Middle Schools Green Cove Springs
High Schools Fleming Island
Others
Tax ID 04052601418500900
Security Features Smoke Detector(s)
Acceptable Financing Cash, Conventional
Listing Terms Cash, Conventional
Read Less
Want to know what your home might be worth? Contact us for a FREE valuation!

Our team is ready to help you sell your home for the highest possible price ASAP
Bought with UNITED REAL ESTATE GALLERY





