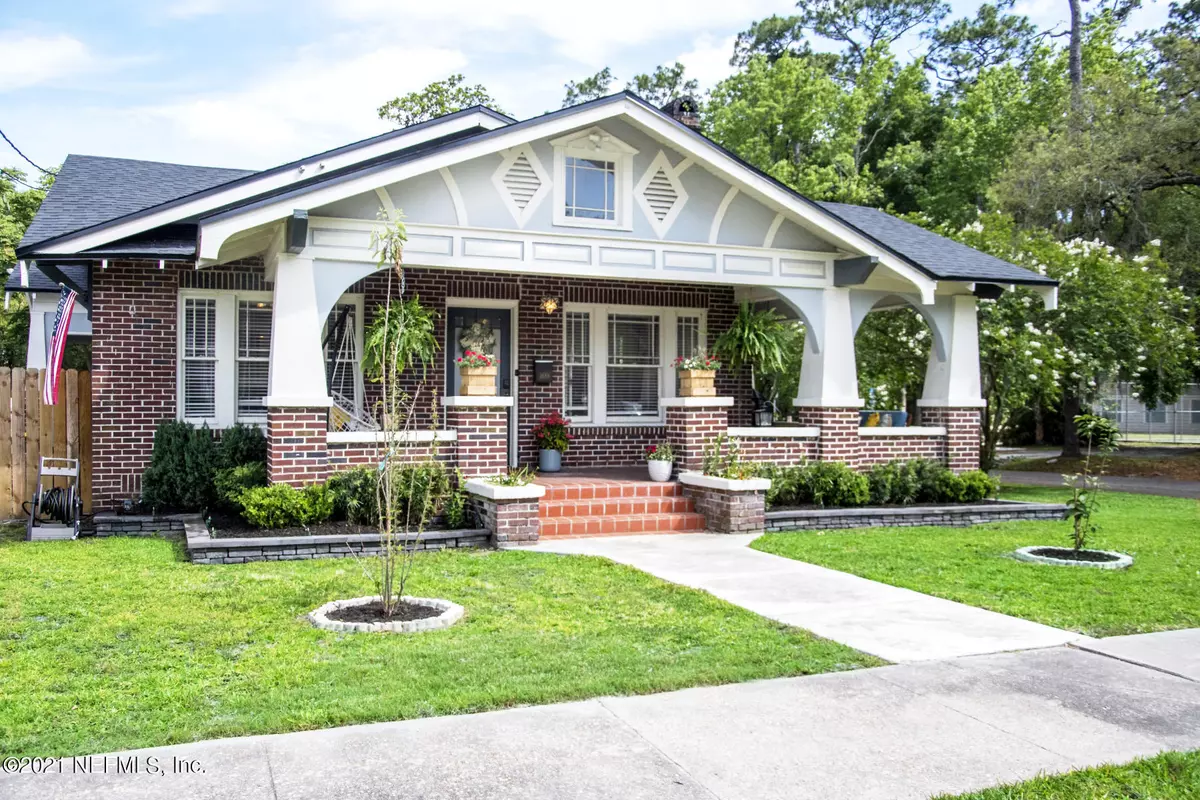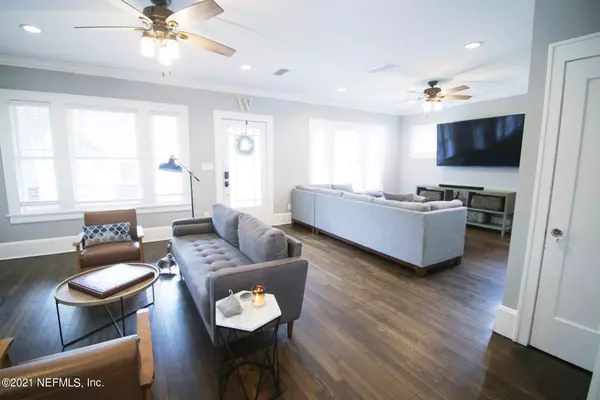$439,000
$439,000
For more information regarding the value of a property, please contact us for a free consultation.
3688 WALSH ST Jacksonville, FL 32205
3 Beds
2 Baths
1,450 SqFt
Key Details
Sold Price $439,000
Property Type Single Family Home
Sub Type Single Family Residence
Listing Status Sold
Purchase Type For Sale
Square Footage 1,450 sqft
Price per Sqft $302
Subdivision Avondale
MLS Listing ID 1110587
Sold Date 06/28/21
Style Traditional,Other
Bedrooms 3
Full Baths 2
HOA Y/N No
Originating Board realMLS (Northeast Florida Multiple Listing Service)
Year Built 1942
Property Description
Just wow! This all brick, 1940's craftsman-style bungalow is located in the heart of Historic Avondale. Nestled directly across from the beautiful Boone Park! Watch tennis matches from your cozy wrap around front porch. Walking distance to the restaurant and shoppes of Avondale! Completely updated pottery barn style interior features a mud/laundry room, glorious white kitchen, and original hardwood flooring. Relax by the fireplace in your oversized, open concept living area. Quaint paver patio, located on the side of the fully fenced backyard, offers a nice private space while still leaving some yard for the kids or animals. Detached 1890's carriage house features an updated foundation and electric. This home is a dream! ALL PLUMBING , ELECTRIC ,ROOF AND HVAC LESS THAN 2 YRS OLD!!!!
Location
State FL
County Duval
Community Avondale
Area 032-Avondale
Direction From Roosevelt headed South, turn left onto Edgewood Avenue and then right onto Park Street. Turn left onto Van Wert Avenue and then left onto Walsh. House will be on the right
Interior
Interior Features Breakfast Bar, Kitchen Island, Pantry, Primary Bathroom - Shower No Tub, Primary Downstairs
Heating Central
Cooling Central Air
Flooring Carpet, Wood
Fireplaces Number 1
Fireplaces Type Wood Burning
Furnishings Unfurnished
Fireplace Yes
Laundry Electric Dryer Hookup, Washer Hookup
Exterior
Parking Features Detached, Garage, On Street
Garage Spaces 1.0
Fence Back Yard, Wood
Pool None
Roof Type Shingle
Porch Front Porch, Patio
Total Parking Spaces 1
Private Pool No
Building
Lot Description Corner Lot
Sewer Public Sewer
Water Public
Architectural Style Traditional, Other
New Construction No
Schools
Elementary Schools Fishweir
Middle Schools Lake Shore
High Schools Riverside
Others
Tax ID 0917030000
Security Features Smoke Detector(s)
Acceptable Financing Cash, Conventional, FHA, VA Loan
Listing Terms Cash, Conventional, FHA, VA Loan
Read Less
Want to know what your home might be worth? Contact us for a FREE valuation!

Our team is ready to help you sell your home for the highest possible price ASAP





