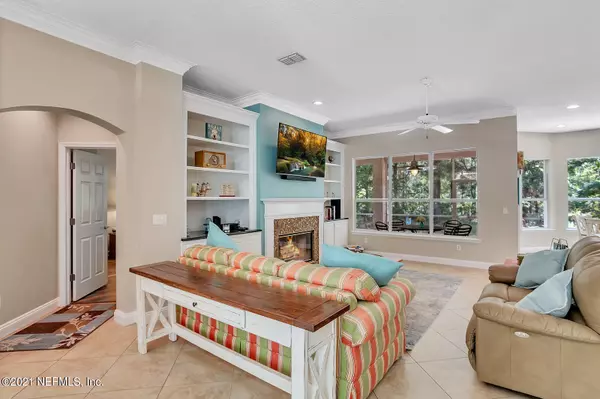$382,300
$360,000
6.2%For more information regarding the value of a property, please contact us for a free consultation.
560 LITTLE FOX DR Orange Park, FL 32073
4 Beds
3 Baths
2,345 SqFt
Key Details
Sold Price $382,300
Property Type Single Family Home
Sub Type Single Family Residence
Listing Status Sold
Purchase Type For Sale
Square Footage 2,345 sqft
Price per Sqft $163
Subdivision Orange Park Cc
MLS Listing ID 1110277
Sold Date 07/01/21
Bedrooms 4
Full Baths 3
HOA Fees $60
HOA Y/N Yes
Originating Board realMLS (Northeast Florida Multiple Listing Service)
Year Built 1998
Property Description
Enjoy the real Florida lifestyle in Orange Park Country Club's secure, gated community, with 24/7 staffed access control. Open floor plan with lots of windows and high ceilings, The kitchen has 42' cabinets with California quartz bar and GE Café appliances. Breakfast nook overlooks family room with fireplace and Spencer farm out back. Spacious, private owner suite with sitting nook. Spa style bath has a soaking tub, separate shower, and water closet; porcelain tile floors, double vanity and two walk-in closets. Recent upgrades: GE CAFÉ appliances, heat pump water heater, HVAC, Owens Corning shingles, all new low-e windows with transferable warranty. Garage includes plenty of built-in storage with floored attic. Enjoy walks or bike rides to the Spencer farm with grazing horses, deer, turkeys, peacocks, hawks, ospreys, swallow-tailed kites, eagles and other farm animals.
Location
State FL
County Clay
Community Orange Park Cc
Area 131-Meadowbrook/Loch Rane
Direction From Entrance of Orange Park Country Club: Continue onto Country Club Blvd. for 1.5 miles. Turn Left onto Austin Rose Lane. for .1 mile; turn Right onto Little Fox Drive and 560 will be on left side.
Interior
Interior Features Built-in Features, Pantry, Primary Bathroom -Tub with Separate Shower, Split Bedrooms, Walk-In Closet(s)
Heating Central, Electric, Heat Pump
Cooling Central Air
Flooring Tile
Laundry Electric Dryer Hookup, Washer Hookup
Exterior
Parking Features Additional Parking, Attached, Garage, Garage Door Opener
Garage Spaces 2.0
Pool Community
Utilities Available Cable Available, Cable Connected, Other
Amenities Available Children's Pool, Security
Roof Type Shingle
Porch Patio
Total Parking Spaces 2
Private Pool No
Building
Water Public
New Construction No
Others
HOA Name OPCCHOA
Tax ID 42042500881425266
Acceptable Financing Cash, Conventional, FHA, VA Loan
Listing Terms Cash, Conventional, FHA, VA Loan
Read Less
Want to know what your home might be worth? Contact us for a FREE valuation!

Our team is ready to help you sell your home for the highest possible price ASAP
Bought with RE/MAX SPECIALISTS PV





