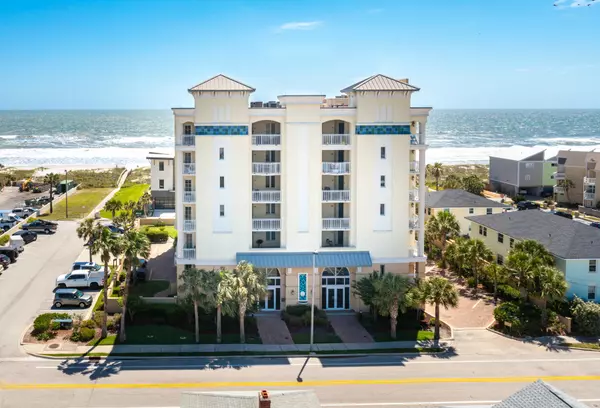$742,500
$750,000
1.0%For more information regarding the value of a property, please contact us for a free consultation.
1809 1ST ST N #403 Jacksonville Beach, FL 32250
3 Beds
3 Baths
1,961 SqFt
Key Details
Sold Price $742,500
Property Type Condo
Sub Type Condominium
Listing Status Sold
Purchase Type For Sale
Square Footage 1,961 sqft
Price per Sqft $378
Subdivision Serena Point
MLS Listing ID 1110766
Sold Date 06/28/21
Style Flat
Bedrooms 3
Full Baths 3
HOA Y/N No
Originating Board realMLS (Northeast Florida Multiple Listing Service)
Year Built 2006
Property Description
Rare opportunity at Serena Point! Unobstructed ocean views from the Kitchen, Family Rm, Master BR and Lanai. This 3BR/3BA completely updated end unit is almost 2000 sqft and very open with high ceilings. Spacious kitchen with custom cabinets, granite counters and stainless appliances opens to dining area and family room. Relax and enjoy the ocean views from the covered lanai. A reserved covered parking space and one more outside is provided plus plenty of public parking on either side of the building. There are also 2 parking spaces for your bikes and an oversized storage unit for all your beach toys. Showings to start 5/22-5/23 from 12-4 Preferred Membership Initiation Fee pricing for the clubs of Gate Hospitality are available to the purchaser(s) of this property.
Location
State FL
County Duval
Community Serena Point
Area 211-Jacksonville Beach-Ne
Direction Go North on 3rd St to 17 ave north and take a right. Left on 1st st and Serena point is on your right
Interior
Interior Features Breakfast Bar, Breakfast Nook, Eat-in Kitchen, Entrance Foyer, Kitchen Island, Pantry, Primary Bathroom -Tub with Separate Shower, Split Bedrooms, Walk-In Closet(s)
Heating Central
Cooling Central Air
Flooring Tile
Exterior
Parking Features Assigned, Underground
Garage Spaces 1.0
Pool None
Amenities Available Beach Access, Fitness Center, Laundry, Trash
View Ocean
Total Parking Spaces 1
Private Pool No
Building
Story 7
Water Public
Architectural Style Flat
Level or Stories 7
Structure Type Block,Stucco
New Construction No
Schools
Elementary Schools San Pablo
Middle Schools Duncan Fletcher
High Schools Duncan Fletcher
Others
HOA Name Leland Management
HOA Fee Include Maintenance Grounds,Trash
Tax ID 1747861020
Security Features Secured Lobby,Smoke Detector(s)
Acceptable Financing Cash, Conventional
Listing Terms Cash, Conventional
Read Less
Want to know what your home might be worth? Contact us for a FREE valuation!

Our team is ready to help you sell your home for the highest possible price ASAP
Bought with FLORIDA HOMES REALTY & MTG LLC






