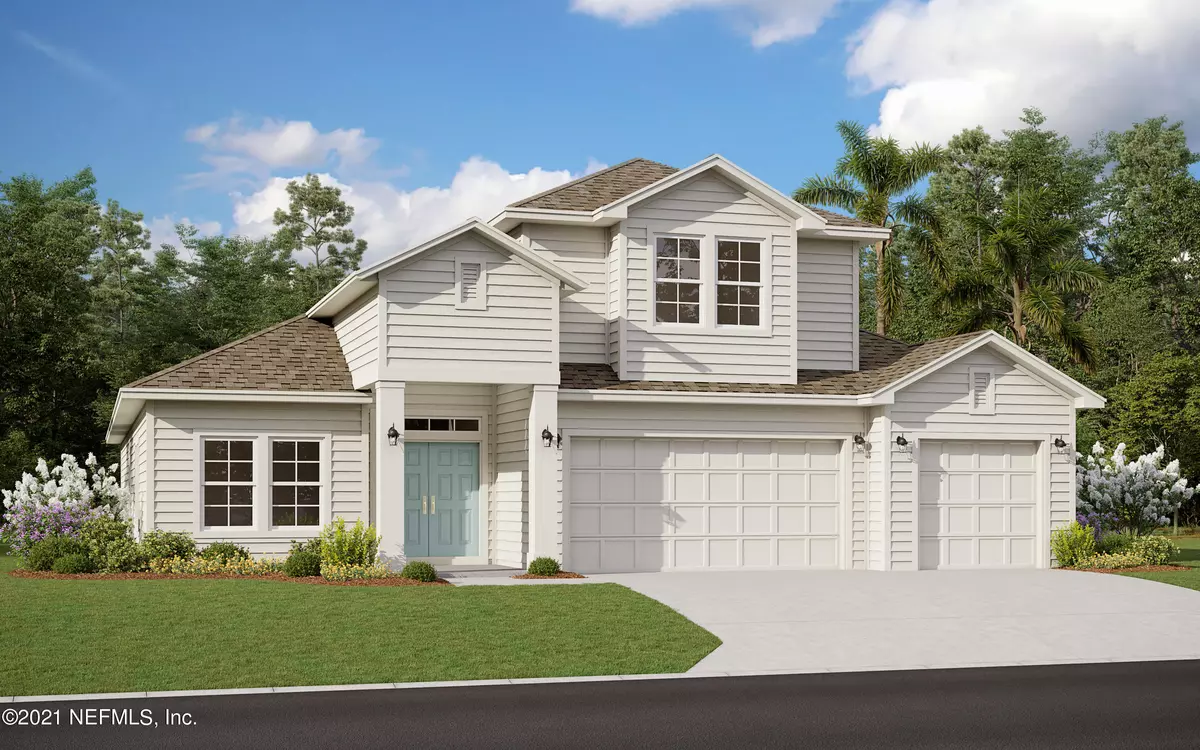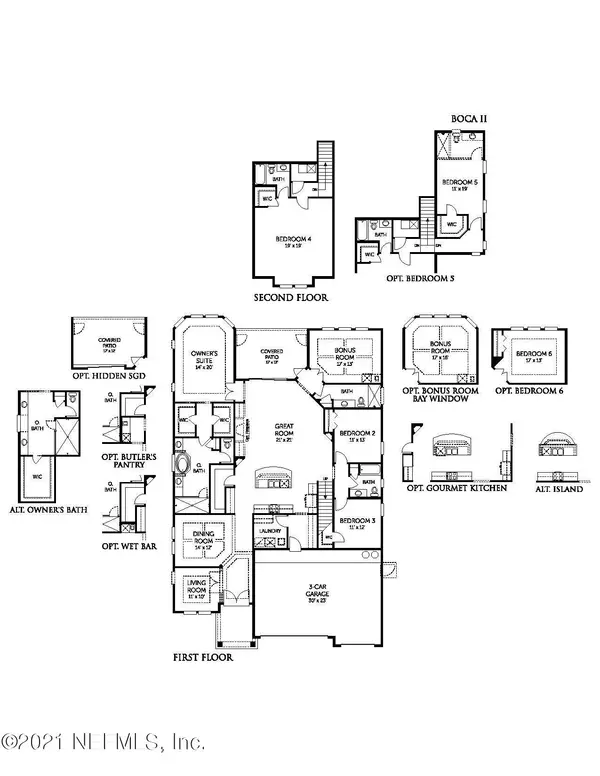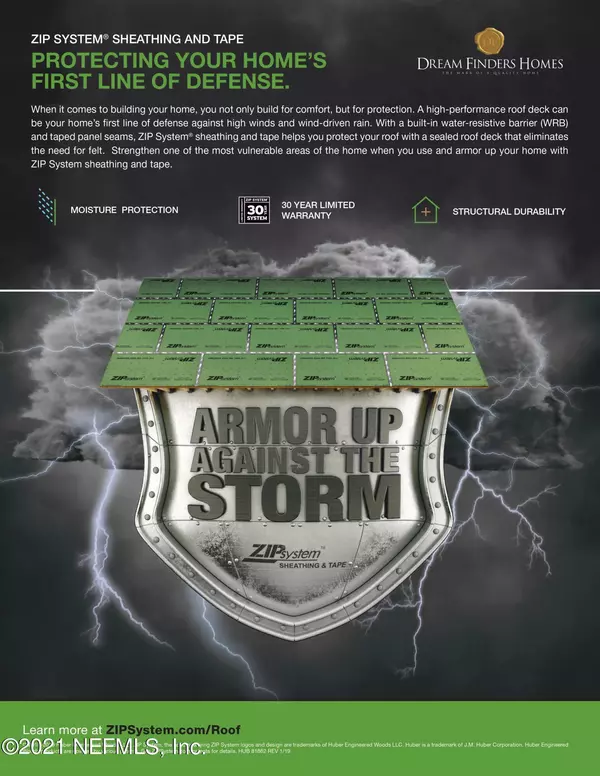$724,956
$684,990
5.8%For more information regarding the value of a property, please contact us for a free consultation.
281 MARQUESA CIR St Johns, FL 32259
4 Beds
3 Baths
3,285 SqFt
Key Details
Sold Price $724,956
Property Type Single Family Home
Sub Type Single Family Residence
Listing Status Sold
Purchase Type For Sale
Square Footage 3,285 sqft
Price per Sqft $220
Subdivision Beachwalk
MLS Listing ID 1112659
Sold Date 04/22/22
Style Ranch
Bedrooms 4
Full Baths 3
HOA Fees $126/qua
HOA Y/N Yes
Originating Board realMLS (Northeast Florida Multiple Listing Service)
Year Built 2021
Property Description
*Sample Photos!* Estimated completion is February/March of 2022. Located just steps from the Beachwalk Club and Lagoon, the award-winning Boca II from Dream Finders Homes is coming soon. The Boca II is an open floorplan and features 4 bedrooms, 4 bathrooms, a study, formal dining room, game room, and a three-car garage. The upstairs 4th bedroom is large enough to be used as a bonus room or a suite. Options and upgrades include tray ceilings, extensive recessed lighting, and a gourmet kitchen with an oversized island and a 36'' gas cooktop. Dream Finders quality construction includes 2''x6'' framing, ZIP Wall sheathing, and full Hardi Board exteriors. Galvanized metal roofs, Ranai tankless hot water heaters and Trane HVAC are all standard.
Location
State FL
County St. Johns
Community Beachwalk
Area 301-Julington Creek/Switzerland
Direction From I-95, take exit 329 and take CR Highway 210 East about one mile until you arrive at the Beachwalk entrance on the left. Turn into the community and follow the signs to Seaside Estates.
Interior
Interior Features Breakfast Bar, Kitchen Island, Pantry, Primary Bathroom - Tub with Shower, Walk-In Closet(s)
Heating Central
Cooling Central Air
Laundry Electric Dryer Hookup, Washer Hookup
Exterior
Parking Features Additional Parking, Garage Door Opener
Garage Spaces 2.0
Pool Community
Utilities Available Cable Available
Amenities Available Clubhouse, Fitness Center, Tennis Court(s)
Roof Type Metal
Porch Covered, Patio
Total Parking Spaces 2
Private Pool No
Building
Sewer Public Sewer
Water Private, Public
Architectural Style Ranch
Structure Type Fiber Cement,Frame
New Construction Yes
Schools
Elementary Schools Ocean Palms
Middle Schools Alice B. Landrum
High Schools Allen D. Nease
Others
Tax ID 0237160400
Security Features Smoke Detector(s)
Acceptable Financing Cash, Conventional, FHA, VA Loan
Listing Terms Cash, Conventional, FHA, VA Loan
Read Less
Want to know what your home might be worth? Contact us for a FREE valuation!

Our team is ready to help you sell your home for the highest possible price ASAP
Bought with WATSON REALTY CORP





