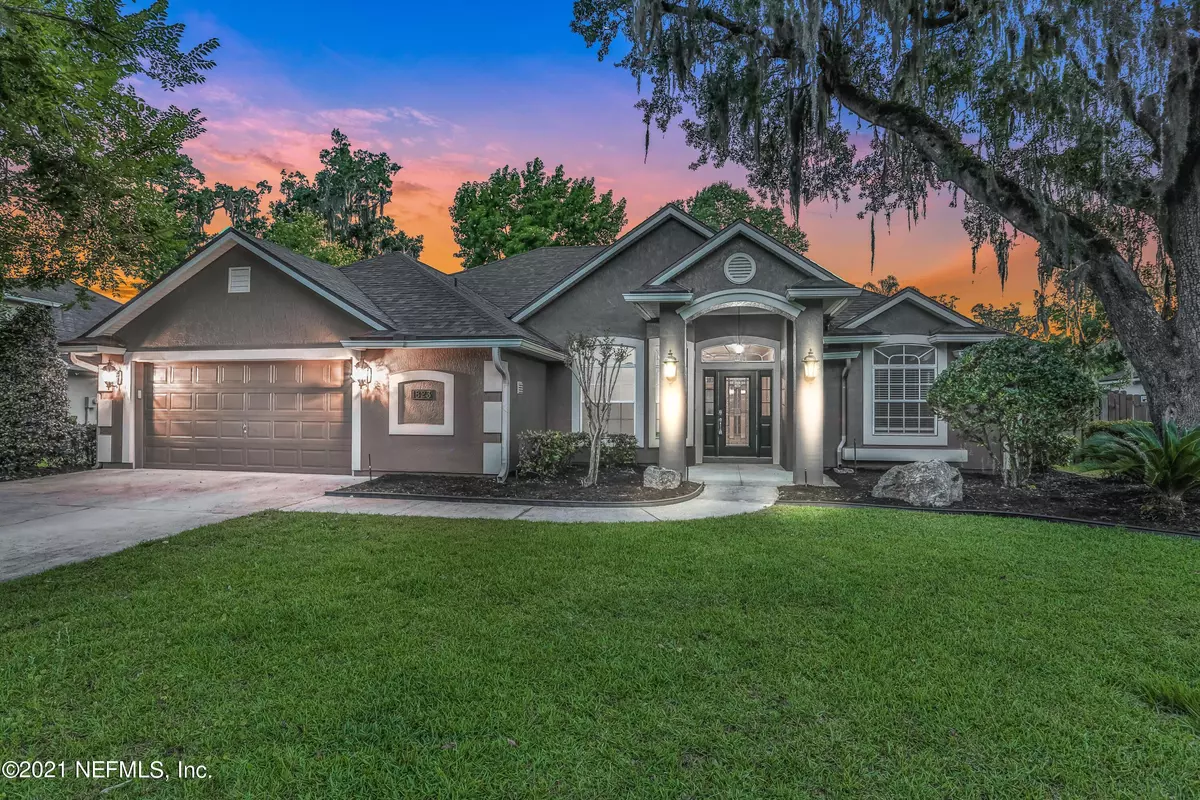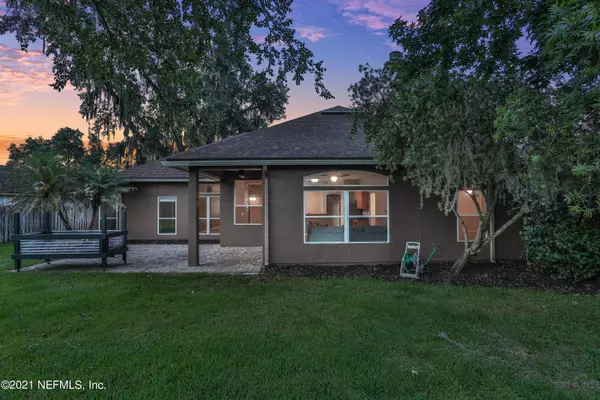$436,451
$389,900
11.9%For more information regarding the value of a property, please contact us for a free consultation.
1823 SENTRY OAK CT Fleming Island, FL 32003
5 Beds
3 Baths
2,605 SqFt
Key Details
Sold Price $436,451
Property Type Single Family Home
Sub Type Single Family Residence
Listing Status Sold
Purchase Type For Sale
Square Footage 2,605 sqft
Price per Sqft $167
Subdivision Margarets Walk
MLS Listing ID 1114541
Sold Date 07/09/21
Bedrooms 5
Full Baths 3
HOA Fees $44/ann
HOA Y/N Yes
Originating Board realMLS (Northeast Florida Multiple Listing Service)
Year Built 2003
Lot Dimensions 117x77
Property Description
Dreams come true in this breathtaking home located in a gated community called Margarets Walk and has exclusive access to resort style amenities in Fleming Island Plantation! With one of the most popular open floor plans, having a spacious layout won't be the only thing you get!! Features like a mother-in-law suite, brand new roof, fresh landscaping, new exterior paint, vaulted ceilings, chef's kitchen, and a traditional wood burning fireplace. There is plenty of room to put a pool in the back to create your own tropical oasis! Check out the YouTube video walkthrough! You will enjoy quick access to premium shopping, the beach, and dining for even the most delicate taste. Come see why so many people want to live in Margarets Walk at Fleming Island Plantation!!
Location
State FL
County Clay
Community Margarets Walk
Area 123-Fleming Island-Se
Direction From 295 head South on US-17, t/l on Margaret's Walk Rd, (thru gate); t/l on Sentry Oak Ct; house will be on right.
Interior
Interior Features Breakfast Bar, Breakfast Nook, Built-in Features, Eat-in Kitchen, Entrance Foyer, In-Law Floorplan, Pantry, Primary Bathroom -Tub with Separate Shower, Primary Downstairs, Split Bedrooms, Vaulted Ceiling(s), Walk-In Closet(s)
Heating Central, Electric, Other
Cooling Central Air, Electric
Flooring Carpet, Tile
Fireplaces Number 1
Fireplaces Type Wood Burning
Fireplace Yes
Exterior
Parking Features Additional Parking, Attached, Garage, Garage Door Opener
Garage Spaces 2.0
Fence Back Yard, Wood
Pool Community, None
Utilities Available Cable Available, Natural Gas Available
Amenities Available Basketball Court, Clubhouse, Jogging Path, Playground, Tennis Court(s)
Roof Type Shingle
Porch Covered, Patio
Total Parking Spaces 2
Private Pool No
Building
Lot Description Cul-De-Sac, Sprinklers In Front, Sprinklers In Rear
Sewer Public Sewer
Water Public
Structure Type Stucco
New Construction No
Schools
Elementary Schools Paterson
Middle Schools Green Cove Springs
High Schools Fleming Island
Others
HOA Name Florida Prop Mgmt
Tax ID 38052601426601585
Security Features Security System Owned,Smoke Detector(s)
Acceptable Financing Cash, Conventional, FHA, VA Loan
Listing Terms Cash, Conventional, FHA, VA Loan
Read Less
Want to know what your home might be worth? Contact us for a FREE valuation!

Our team is ready to help you sell your home for the highest possible price ASAP
Bought with BETTER HOMES & GARDENS REAL ESTATE LIFESTYLES REALTY





