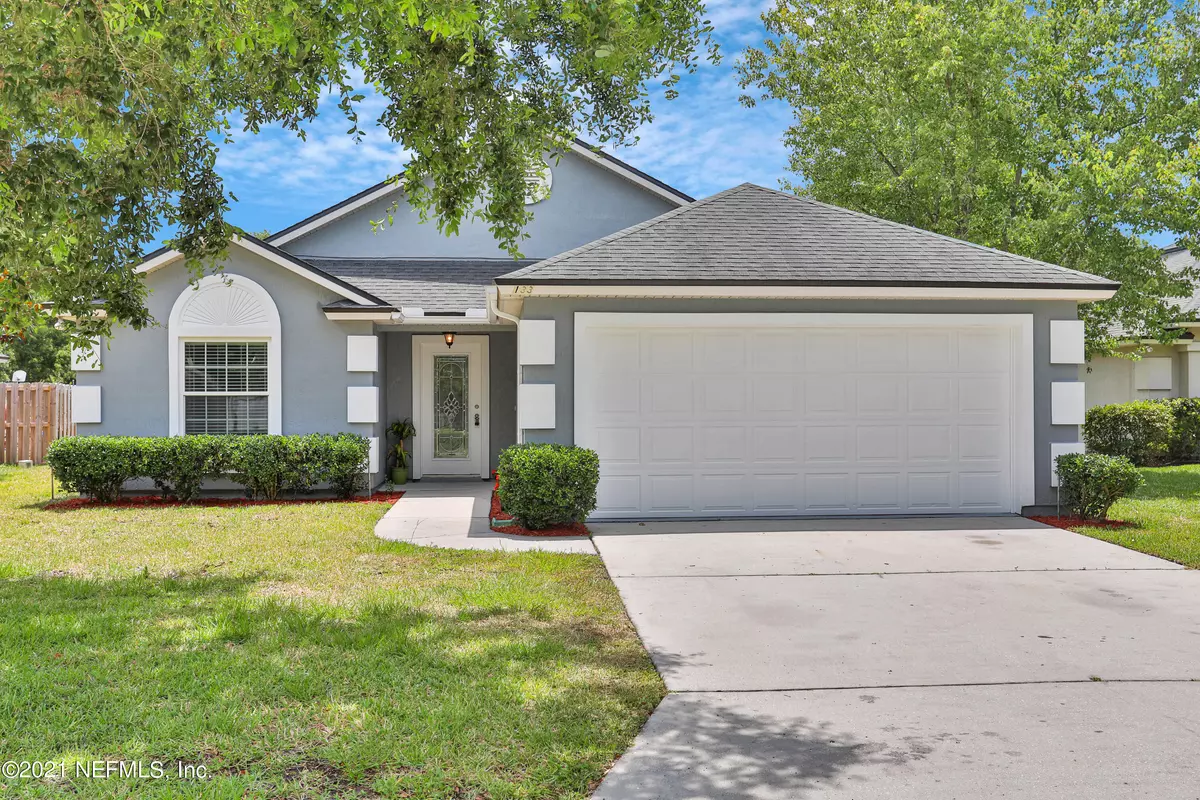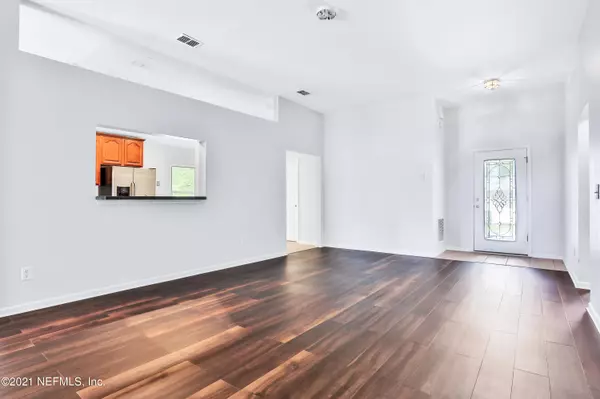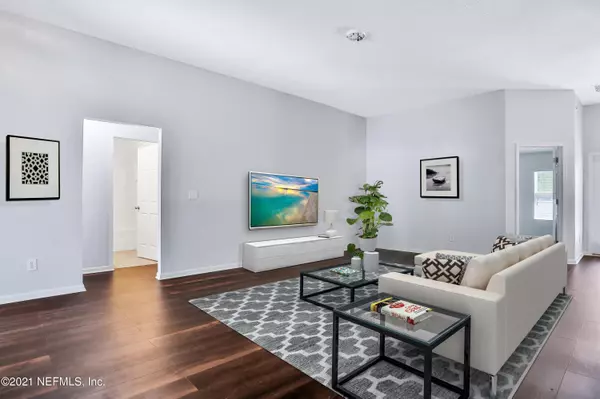$313,500
$304,900
2.8%For more information regarding the value of a property, please contact us for a free consultation.
133 W TEAGUE BAY DR St Augustine, FL 32092
3 Beds
2 Baths
1,548 SqFt
Key Details
Sold Price $313,500
Property Type Single Family Home
Sub Type Single Family Residence
Listing Status Sold
Purchase Type For Sale
Square Footage 1,548 sqft
Price per Sqft $202
Subdivision Glen St Johns
MLS Listing ID 1113208
Sold Date 07/15/21
Style Flat,Traditional
Bedrooms 3
Full Baths 2
HOA Fees $76/qua
HOA Y/N Yes
Originating Board realMLS (Northeast Florida Multiple Listing Service)
Year Built 2009
Property Description
***HIGHEST & BEST DUE BY 6/4 FRIDAY 8 PM*** Please allow seller to decide by 6/5 Noon**
Beautiful house in a very desirable community, Glen St. Johns. This home is located in a quiet cul-de-sac with amazing neighbors. Large backyard provides you the opportunity to build your own pool. All exterior is freshly painted and interior is painted 6 months ago with Sherwin Williams high quality paint. Brand new vinyl flooring in all bedrooms and living/dining room which adds elegance to the house. Covered porch is ready to entertain your guests. The house is very close to I-95, 9B, World Golf Village, less than 2 miles to St. Johns Golf & Country Club and shopping. All stainless steel appliances and washer/dryer convey.
Location
State FL
County St. Johns
Community Glen St Johns
Area 304- 210 South
Direction From I-95 South to CR 210 west, go 1 mile to traffic light, turn left Leo Maguire Parkway. 2 miles later left on St. Thomas Island, then left on St. Croix Island. First left is W. Teague Bay Dr.
Interior
Interior Features Eat-in Kitchen, Pantry, Primary Bathroom -Tub with Separate Shower, Walk-In Closet(s)
Heating Central
Cooling Central Air
Flooring Tile, Vinyl
Laundry Electric Dryer Hookup, Washer Hookup
Exterior
Parking Features Additional Parking, Attached, Garage
Garage Spaces 2.0
Amenities Available Clubhouse, Playground
Roof Type Shingle
Porch Covered, Patio
Total Parking Spaces 2
Private Pool No
Building
Lot Description Cul-De-Sac, Sprinklers In Front, Sprinklers In Rear
Sewer Public Sewer
Water Public
Architectural Style Flat, Traditional
Structure Type Stucco
New Construction No
Schools
Middle Schools Liberty Pines Academy
High Schools Bartram Trail
Others
HOA Name GLEN ST. JOHNS
Tax ID 0265510170
Security Features Smoke Detector(s)
Acceptable Financing Cash, Conventional, FHA, VA Loan
Listing Terms Cash, Conventional, FHA, VA Loan
Read Less
Want to know what your home might be worth? Contact us for a FREE valuation!

Our team is ready to help you sell your home for the highest possible price ASAP
Bought with ENGEL & VOLKERS FIRST COAST





