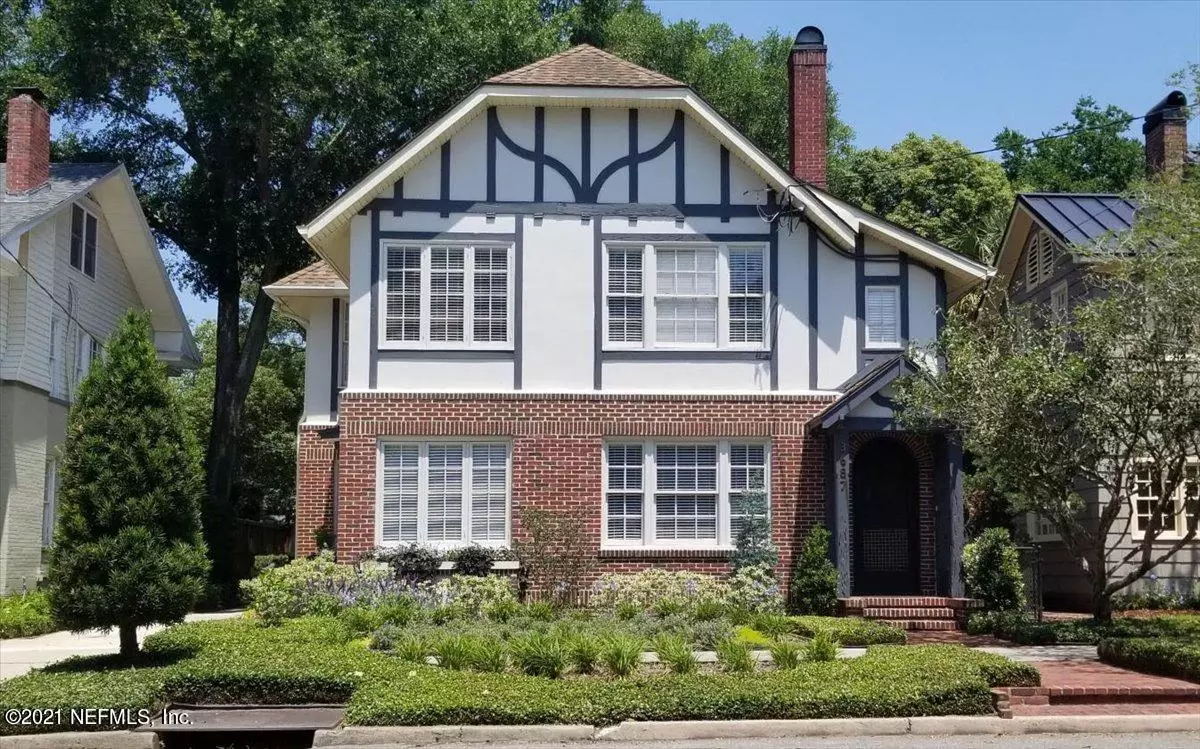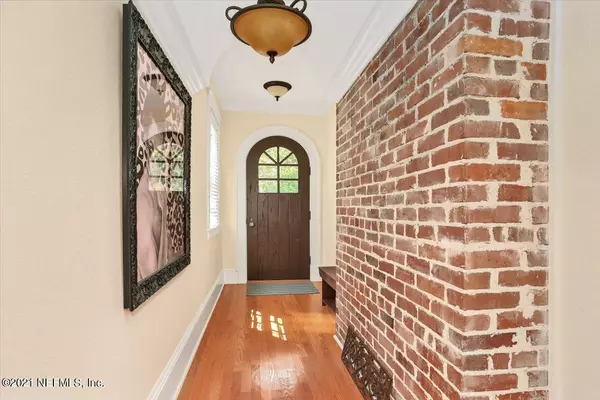$800,000
$800,000
For more information regarding the value of a property, please contact us for a free consultation.
3687 HEDRICK ST Jacksonville, FL 32205
4 Beds
3 Baths
3,500 SqFt
Key Details
Sold Price $800,000
Property Type Single Family Home
Sub Type Single Family Residence
Listing Status Sold
Purchase Type For Sale
Square Footage 3,500 sqft
Price per Sqft $228
Subdivision Avondale
MLS Listing ID 1113007
Sold Date 08/05/21
Style Traditional
Bedrooms 4
Full Baths 3
HOA Y/N No
Originating Board realMLS (Northeast Florida Multiple Listing Service)
Year Built 1926
Lot Dimensions 50 x 125
Property Description
**Open House Sunday 6/6 Canceled, under contract** Walk to the Shoppes of Avondale or to Boone Park with its incredible Playground and shaded jogging paths. A short block in front of the house is a small park along the St Johns River. The home features the ambiance of the old with the convenience of the new. Redone from the studs out in 2006/2007, it has been meticulously maintained since. Floor plan provides light filled spacious rooms, generous closets and exceptional flexibility along with a surprisingly open feel for a historic home. Beautiful wood floors and high ceilings with crown molding throughout the house. Morning kitchen upstairs adds convenience. High efficiency HVAC installed upstairs and down in 2016 along with new duct-work throughout. Charming guest house over the garag Large oversize 2 car garage opens to both the rear alley and to the front driveway.
Location
State FL
County Duval
Community Avondale
Area 032-Avondale
Direction Headed South on St Johns Ave, past the Shoppes of Avondale to Van Wert. Left on Van Wert, Left on Hedrick to 3rd house on the left.
Interior
Interior Features Entrance Foyer, In-Law Floorplan, Pantry, Primary Bathroom -Tub with Separate Shower, Skylight(s), Split Bedrooms, Walk-In Closet(s)
Heating Central, Electric
Cooling Central Air, Electric
Flooring Tile, Wood
Fireplaces Number 2
Fireplace Yes
Laundry Electric Dryer Hookup, Washer Hookup
Exterior
Exterior Feature Outdoor Shower
Parking Features Detached, Garage, Garage Door Opener, Guest
Garage Spaces 2.0
Fence Wood
Pool None
Utilities Available Cable Available
Roof Type Shingle
Porch Deck
Total Parking Spaces 2
Private Pool No
Building
Lot Description Historic Area, Sprinklers In Front, Sprinklers In Rear
Sewer Public Sewer
Water Public
Architectural Style Traditional
Structure Type Frame,Stucco
New Construction No
Others
Tax ID 0918530000
Acceptable Financing Cash, Conventional
Listing Terms Cash, Conventional
Read Less
Want to know what your home might be worth? Contact us for a FREE valuation!

Our team is ready to help you sell your home for the highest possible price ASAP
Bought with WATSON REALTY CORP





