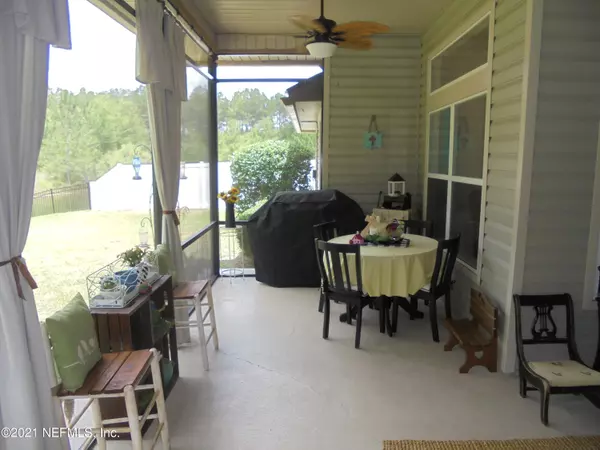$330,000
$350,000
5.7%For more information regarding the value of a property, please contact us for a free consultation.
6584 CHESTER PARK DR Jacksonville, FL 32222
3 Beds
3 Baths
2,111 SqFt
Key Details
Sold Price $330,000
Property Type Single Family Home
Sub Type Single Family Residence
Listing Status Sold
Purchase Type For Sale
Square Footage 2,111 sqft
Price per Sqft $156
Subdivision Trails At Bent Creek
MLS Listing ID 1113412
Sold Date 12/15/21
Style Traditional
Bedrooms 3
Full Baths 3
HOA Fees $41/ann
HOA Y/N Yes
Originating Board realMLS (Northeast Florida Multiple Listing Service)
Year Built 2006
Lot Dimensions 1.06 acres
Property Description
NEW ROOF within the month! Buyer walked, new roof took too long. Gorgeous home on over an acre overlooking pond and preserve. Huge screened Lanai. Open floor plan with separate dining room, office and eat-in kitchen. Built in entertainment area with dimmable lighting and electric fireplace. Master suite has engineered wood flooring, two walk in closets and a large bath with jet tub and glass shower. One of the other two bedrooms is essentially another master/in-law suite. Bathroom updated with wheelchair accessibility. Exterior recently painted. HVAC only 2 yrs old. Golf at Bent Creek and only 10 minutes away from Oakleaf Town Center. Appraisal completed in July 2021.
Location
State FL
County Duval
Community Trails At Bent Creek
Area 064-Bent Creek/Plum Tree
Direction From FL-23/North First Coast Expressway take exit 103rd St. Go a 1/2 mile to Bent Creek, turn onto Piper Glen Blvd, Cross over into Trails at Bent Creek, turns into Chester Park Dr. Home on right.
Interior
Interior Features Breakfast Bar, Built-in Features, Eat-in Kitchen, Entrance Foyer, In-Law Floorplan, Pantry, Primary Bathroom -Tub with Separate Shower, Split Bedrooms, Vaulted Ceiling(s), Walk-In Closet(s)
Heating Central
Cooling Central Air
Flooring Laminate, Tile, Wood
Fireplaces Number 1
Fireplaces Type Electric
Fireplace Yes
Laundry Electric Dryer Hookup, Washer Hookup
Exterior
Parking Features Attached, Garage
Garage Spaces 2.0
Pool Community, None
Amenities Available Playground
Waterfront Description Pond
Roof Type Shingle
Porch Front Porch, Patio
Total Parking Spaces 2
Private Pool No
Building
Sewer Public Sewer
Water Public
Architectural Style Traditional
New Construction No
Others
HOA Fee Include Maintenance Grounds
Tax ID 0154490655
Acceptable Financing Cash, Conventional, FHA, VA Loan
Listing Terms Cash, Conventional, FHA, VA Loan
Read Less
Want to know what your home might be worth? Contact us for a FREE valuation!

Our team is ready to help you sell your home for the highest possible price ASAP
Bought with ENTERA REALTY LLC





