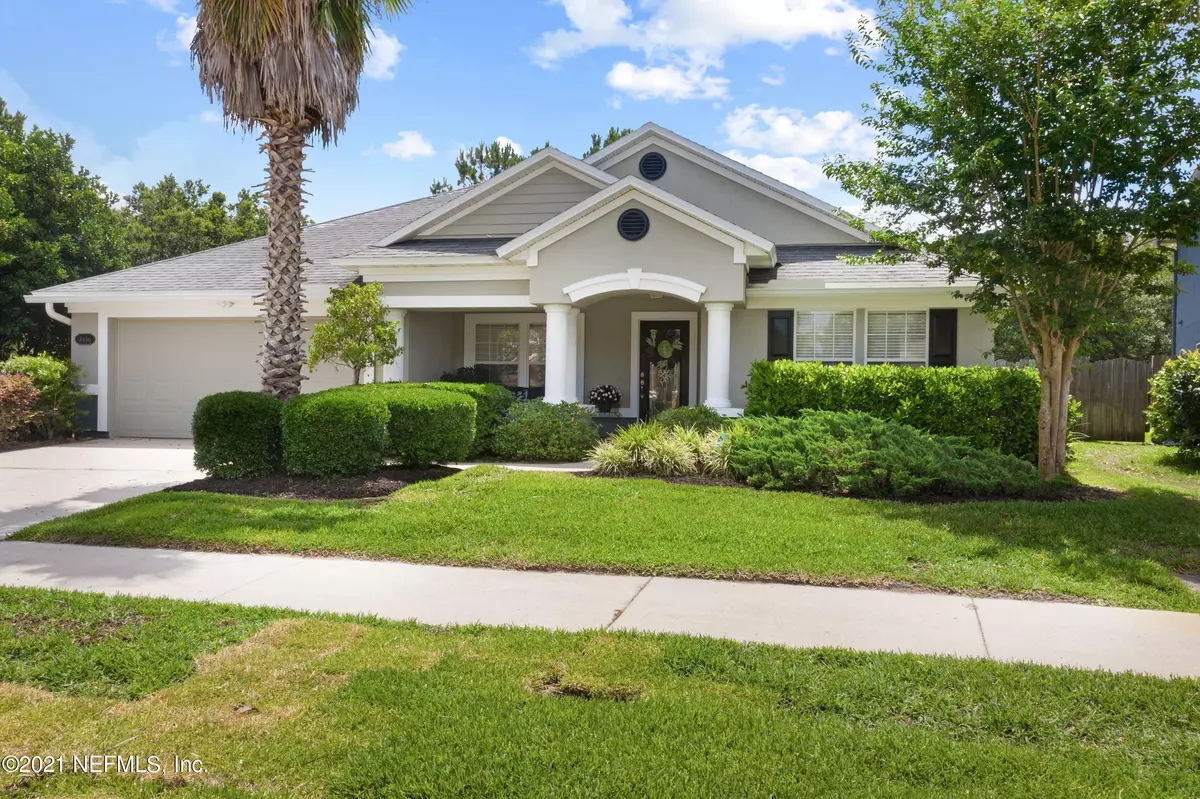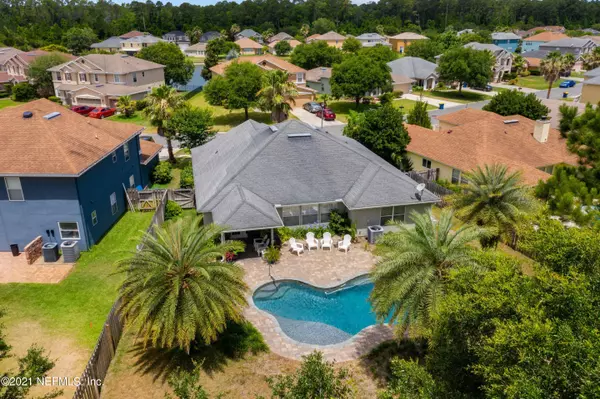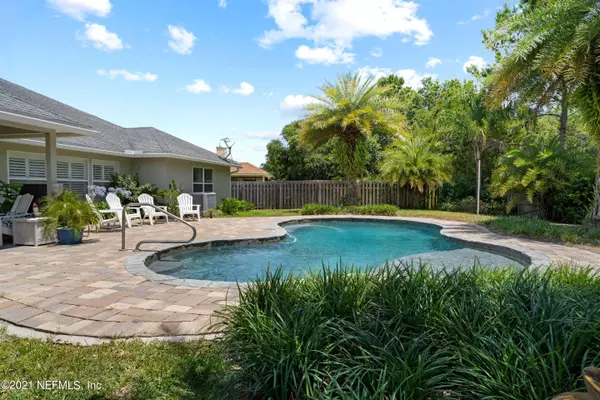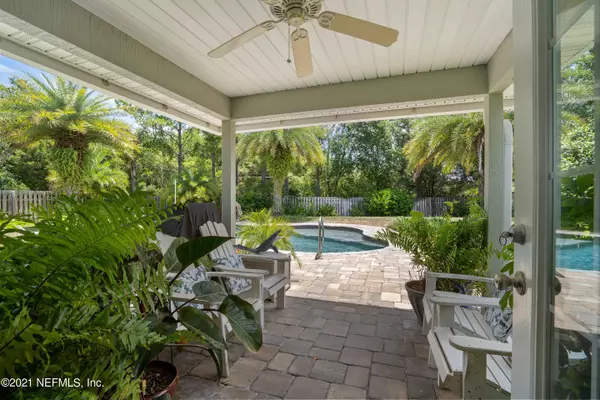$330,000
$300,000
10.0%For more information regarding the value of a property, please contact us for a free consultation.
3936 CEDAR BLUFF LN Jacksonville, FL 32226
3 Beds
2 Baths
2,015 SqFt
Key Details
Sold Price $330,000
Property Type Single Family Home
Sub Type Single Family Residence
Listing Status Sold
Purchase Type For Sale
Square Footage 2,015 sqft
Price per Sqft $163
Subdivision Cedar Glen
MLS Listing ID 1113573
Sold Date 07/30/21
Style Flat,Ranch
Bedrooms 3
Full Baths 2
HOA Fees $58/ann
HOA Y/N Yes
Originating Board realMLS (Northeast Florida Multiple Listing Service)
Year Built 2007
Lot Dimensions .24 Acres
Property Description
LOCATION, POOL, & MOVE-IN READY!! This home is conveniently located near JAX International Airport, Highways, Shopping, & still quietly tucked away in the beautiful Cedar Glen community! Hang out in the backyard while enjoying the Saltwater Pool & hosting friends & family on this Large 1/4 acre lot! The exterior was freshly painted & the home looks Brand New! As you enter through the front door you're greeted with a spacious living/dining room combo with tons of room for entertaining. Split floor-plan provides master suite privacy. The open family room & kitchen overlook the beautiful backyard! Large master-suite features a walk-in closet, double vanity sinks, stand up shower, & soaker tub! This home has it all... Wood floors, high ceilings, & other custom upgrades! Come see for yourself!
Location
State FL
County Duval
Community Cedar Glen
Area 096-Ft George/Blount Island/Cedar Point
Direction 295 to Alta Dr. Right on New Berlin, turn left on Cedar Point. Left into Cedar Glen, Rt on Cedar Bluff Ln, Home is on the right.
Interior
Interior Features Breakfast Bar, Eat-in Kitchen, Pantry, Primary Bathroom -Tub with Separate Shower, Primary Downstairs, Split Bedrooms, Walk-In Closet(s)
Heating Central
Cooling Central Air
Flooring Tile, Wood
Fireplaces Type Gas
Fireplace Yes
Exterior
Parking Features Attached, Garage
Garage Spaces 2.0
Fence Back Yard, Wood
Pool In Ground
Utilities Available Propane
Roof Type Shingle
Porch Front Porch
Total Parking Spaces 2
Private Pool No
Building
Sewer Public Sewer
Water Public
Architectural Style Flat, Ranch
Structure Type Frame,Stucco
New Construction No
Others
Tax ID 1066030425
Security Features Smoke Detector(s)
Acceptable Financing Cash, Conventional, FHA, VA Loan
Listing Terms Cash, Conventional, FHA, VA Loan
Read Less
Want to know what your home might be worth? Contact us for a FREE valuation!

Our team is ready to help you sell your home for the highest possible price ASAP
Bought with GAILEY ENTERPRISES LLC





