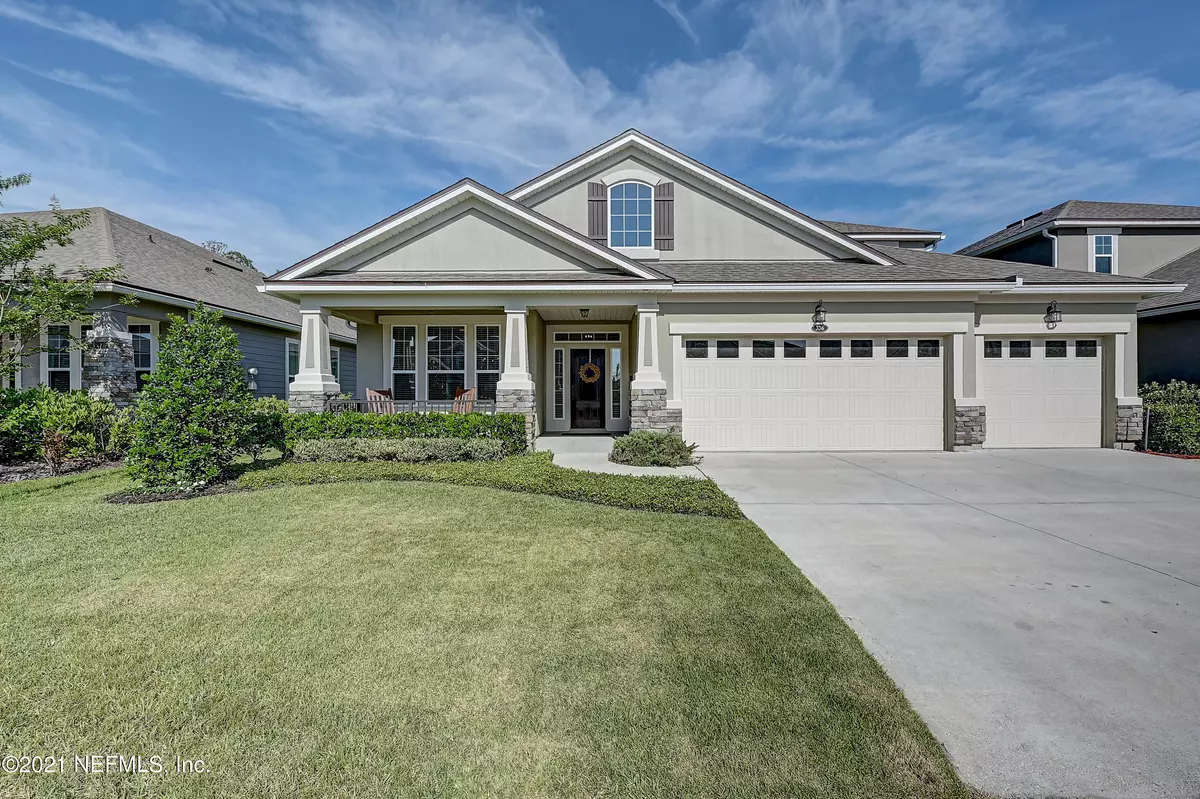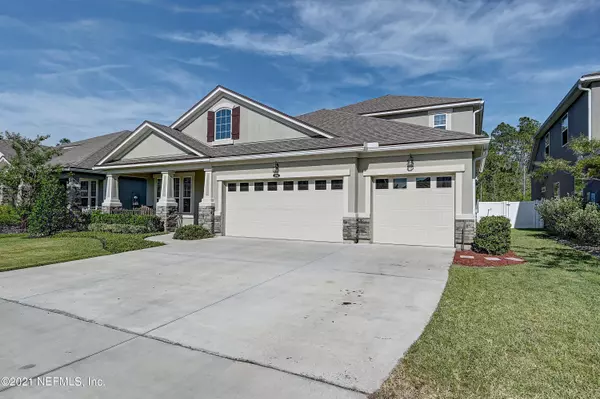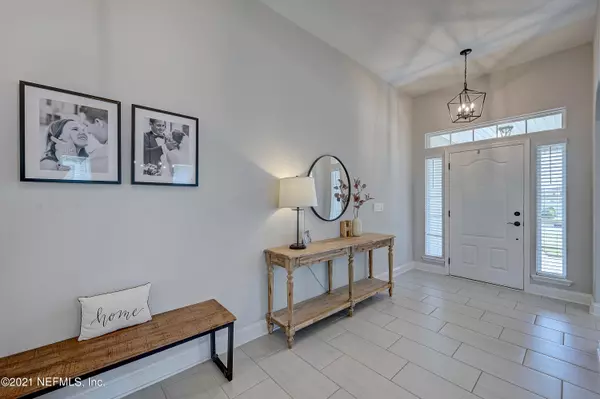$583,000
$550,000
6.0%For more information regarding the value of a property, please contact us for a free consultation.
336 WILD ROSE DR St Johns, FL 32259
5 Beds
4 Baths
3,186 SqFt
Key Details
Sold Price $583,000
Property Type Single Family Home
Sub Type Single Family Residence
Listing Status Sold
Purchase Type For Sale
Square Footage 3,186 sqft
Price per Sqft $182
Subdivision Reserve At Greenbriar
MLS Listing ID 1113722
Sold Date 08/10/21
Bedrooms 5
Full Baths 4
HOA Fees $56/ann
HOA Y/N Yes
Originating Board realMLS (Northeast Florida Multiple Listing Service)
Year Built 2017
Property Description
Stunning home in The Reserve at Greenbriar! No CDD fees but you still get amazing amenities! Home offers an open floor plan. Many upgrades such as shaker style kitchen cabinets and quartz countertops, with stainless steel appliances. Kitchen opens up to family room and breakfast area. Formal living/dining room. Plenty of room for entertaining. Spacious owners suite and bathroom. Bathroom boast two vanities, separate shower and garden tub. Suite has a large walk in closet. Three guest bedrooms and a bonus room that can also be a guest room. Curtains in little girls room do not convey. Safe in garage also does not convey. Enjoy your evenings on the screened in lanai and large fenced in back yard! This home is located in the much sought after A rated St Johns County school system.
Location
State FL
County St. Johns
Community Reserve At Greenbriar
Area 301-Julington Creek/Switzerland
Direction From 95S, Exit 329 to County Rd 210. Turn R, continue straight. Turns into Greenbriar Rd. R turn onto Fever Hammock, R turn onto Autumn Bliss, R turn onto Wild Rose Dr. Home will be on the righ
Interior
Interior Features Breakfast Bar, Pantry, Primary Bathroom -Tub with Separate Shower, Split Bedrooms, Walk-In Closet(s)
Heating Central
Cooling Central Air
Exterior
Garage Spaces 3.0
Fence Back Yard
Pool Community, None
Amenities Available Clubhouse, Jogging Path, Playground
Total Parking Spaces 3
Private Pool No
Building
Lot Description Wooded
Water Public
New Construction No
Schools
Elementary Schools Hickory Creek
Middle Schools Fruit Cove
High Schools Bartram Trail
Others
Tax ID 0006831380
Read Less
Want to know what your home might be worth? Contact us for a FREE valuation!

Our team is ready to help you sell your home for the highest possible price ASAP





