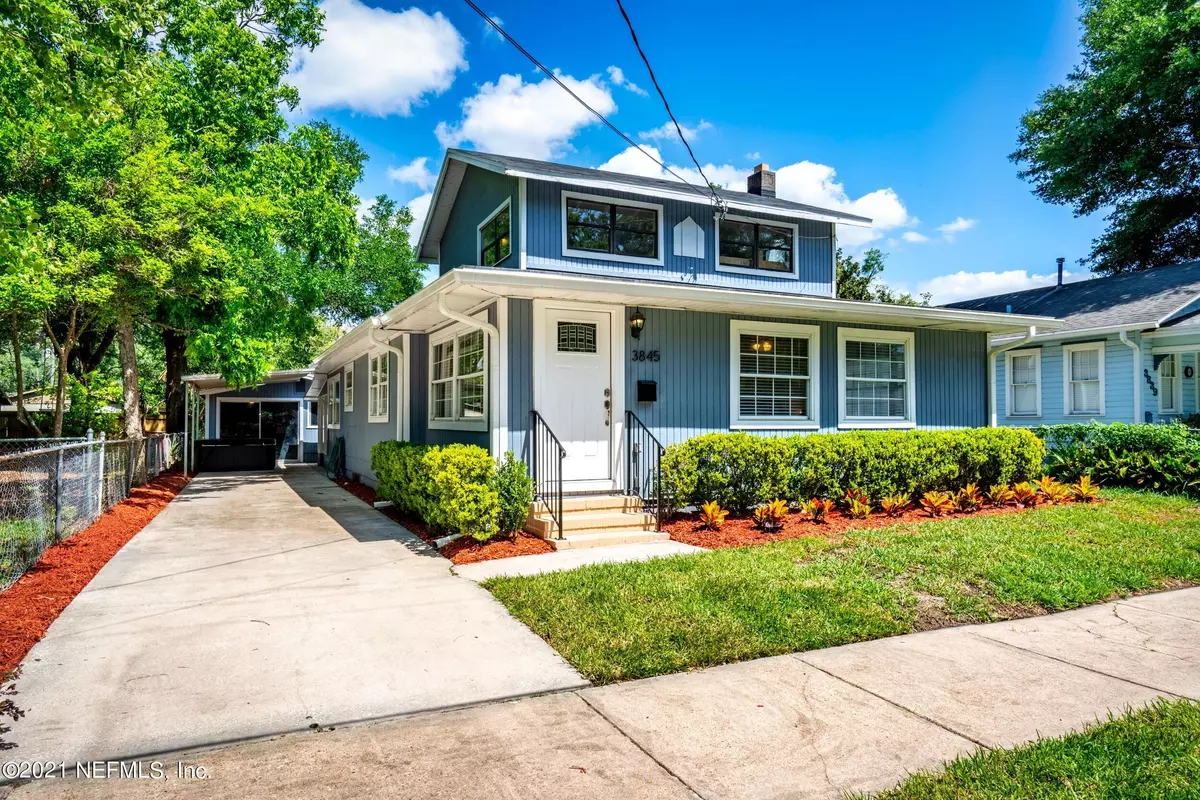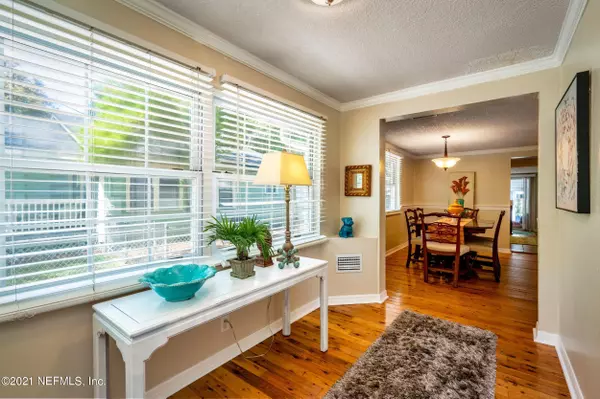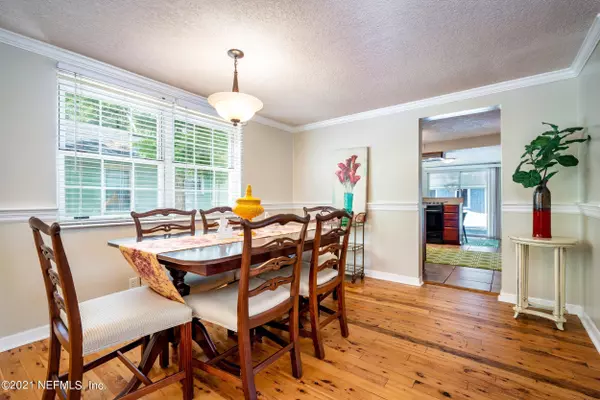$355,000
$350,000
1.4%For more information regarding the value of a property, please contact us for a free consultation.
3845 ELOISE ST Jacksonville, FL 32205
3 Beds
2 Baths
1,670 SqFt
Key Details
Sold Price $355,000
Property Type Single Family Home
Sub Type Single Family Residence
Listing Status Sold
Purchase Type For Sale
Square Footage 1,670 sqft
Price per Sqft $212
Subdivision Avondale
MLS Listing ID 1110295
Sold Date 07/23/21
Style Traditional
Bedrooms 3
Full Baths 2
HOA Y/N No
Originating Board realMLS (Northeast Florida Multiple Listing Service)
Year Built 1934
Property Description
This Charming Avondale 3 Bed/2 Bath home is located in sought after Fishweir School district with easy walks to Amazing Boone & Fishweir Parks, The Shops of Avondale, the many wonderful Restaurants & sites in the area. Spacious Living room has has wood burning fireplace is open to Dining area. Family kitchen has plenty of cabinet space and steps down to Breakfast Room. Master suite is upstairs with updated bathroom. A big backyard for friends and family to enjoy. Detached garage (360 sq. ft.) with sliding glass doors has new sheet rock on walls can be used as office or guest house. Other updates include: Roof in 2016, insulation in attic, HVAC with UV Light Filter in 2014. Remodeled bathrooms, hardwood flooring throughout most of home with tile in kitchen and fresh paint inside. Remodeled bathrooms, hardwood flooring throughout most of home with tile in kitchen and fresh paint inside
Location
State FL
County Duval
Community Avondale
Area 032-Avondale
Direction From Roosevelt Blvd go east on Park Street, right on Pinegrove Ave , to left on Eloise Street. Home is on the right.
Interior
Interior Features Breakfast Nook, Entrance Foyer, Pantry, Primary Bathroom - Shower No Tub, Split Bedrooms
Heating Central, Electric, Heat Pump
Cooling Central Air, Electric
Flooring Carpet, Tile, Wood
Fireplaces Number 1
Fireplaces Type Wood Burning
Fireplace Yes
Laundry Electric Dryer Hookup, In Carport, In Garage, Washer Hookup
Exterior
Parking Features Covered, Detached, Garage
Carport Spaces 1
Fence Back Yard, Chain Link
Pool None
Amenities Available Laundry
Roof Type Shingle
Porch Covered, Front Porch, Patio
Private Pool No
Building
Sewer Public Sewer
Water Public
Architectural Style Traditional
Structure Type Frame,Wood Siding
New Construction No
Schools
Elementary Schools Fishweir
Middle Schools Lake Shore
High Schools Riverside
Others
Tax ID 0927500000
Security Features Smoke Detector(s)
Acceptable Financing Cash, Conventional, FHA, VA Loan
Listing Terms Cash, Conventional, FHA, VA Loan
Read Less
Want to know what your home might be worth? Contact us for a FREE valuation!

Our team is ready to help you sell your home for the highest possible price ASAP





