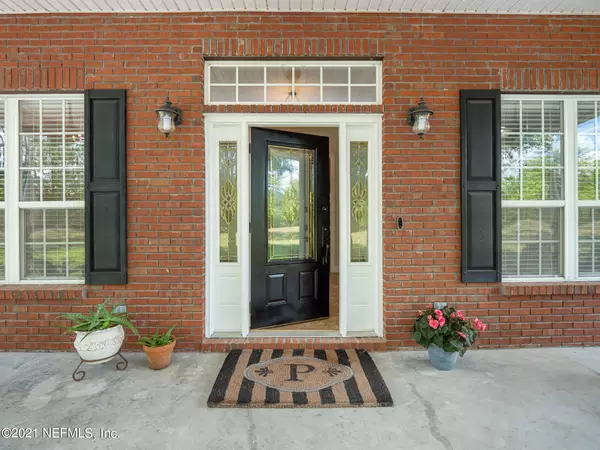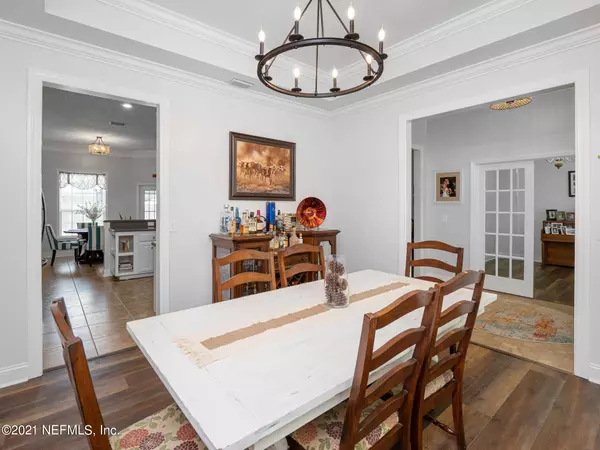$530,000
$496,200
6.8%For more information regarding the value of a property, please contact us for a free consultation.
3893 PENELOPE LN Macclenny, FL 32063
4 Beds
2 Baths
2,616 SqFt
Key Details
Sold Price $530,000
Property Type Single Family Home
Sub Type Single Family Residence
Listing Status Sold
Purchase Type For Sale
Square Footage 2,616 sqft
Price per Sqft $202
Subdivision Macclenny
MLS Listing ID 1114370
Sold Date 07/19/21
Bedrooms 4
Full Baths 2
HOA Y/N No
Originating Board realMLS (Northeast Florida Multiple Listing Service)
Year Built 2006
Property Description
Outside Oasis Pool Home on an acre of land. As you enter the open foyer you pass by separate dining room & office into large living space w/ vaulted ceilings & brick fireplace. Open Kitchen with new appliances, breakfast bar, lots of counter & storage space, and eat-in area is to your left. Split floor plans has bedrooms 3 & 4 off of kitchen along w/ updated hall bath. Other side of home has bedroom 2 along w/ well sized laundry room & Master Suite. Master Suite includes large en-suite w/ garden tub, stand alone shower, separate vanities and custom walk-in closet. New flooring is throughout the home including heated & cooled Florida Room boasting 311 sqft of living space. Outside includes screened patio & pool, professional landscape grounds, fully fenced in yard, separate 2 car garage structure (plumbed for shower & toilet), and separate storage structure. Upgrades/Updates throughout home include new flooring throughout, new appliances, professional landscaping, & pool pump. Home is in impeccable condition and ready or you & your family.
Location
State FL
County Baker
Community Macclenny
Area 501-Macclenny Area
Direction From I10 exit on SR 228 / S5th St, then right onto Barber Bros Cir, left onto WM Barber Rd, then right onto Penelope Ln, your new home is on the left.
Interior
Interior Features Breakfast Bar, Entrance Foyer, Split Bedrooms, Walk-In Closet(s)
Heating Central
Cooling Central Air
Fireplaces Number 1
Fireplace Yes
Laundry Electric Dryer Hookup, Washer Hookup
Exterior
Garage Spaces 4.0
Fence Back Yard
Pool In Ground, Screen Enclosure
Porch Front Porch, Patio
Total Parking Spaces 4
Private Pool No
Building
Sewer Septic Tank
New Construction No
Schools
Middle Schools Baker County
High Schools Baker County
Others
Tax ID 043S22000000000306
Acceptable Financing Cash, Conventional, USDA Loan, VA Loan
Listing Terms Cash, Conventional, USDA Loan, VA Loan
Read Less
Want to know what your home might be worth? Contact us for a FREE valuation!

Our team is ready to help you sell your home for the highest possible price ASAP
Bought with ALL REAL ESTATE OPTIONS INC





