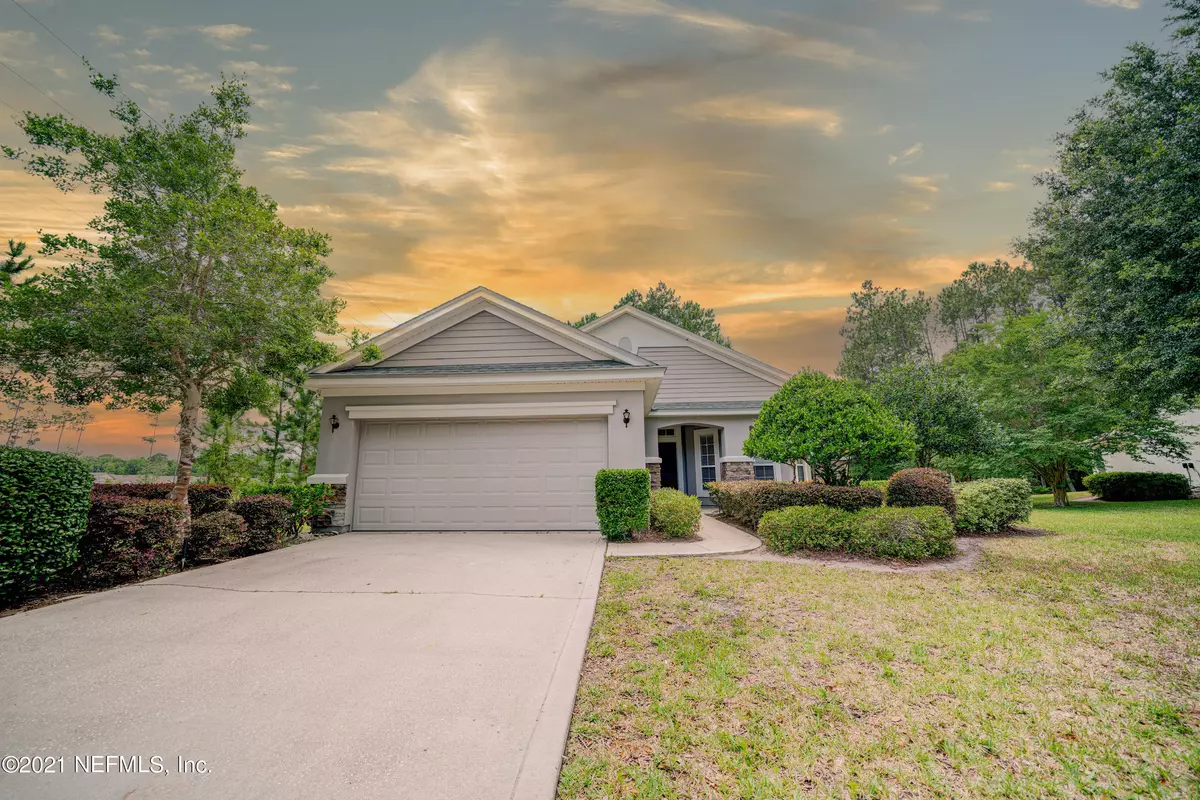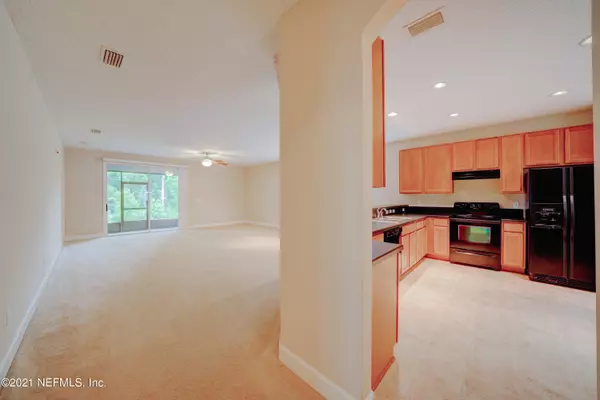$309,500
$304,900
1.5%For more information regarding the value of a property, please contact us for a free consultation.
95154 HITHER HILLS WAY Fernandina Beach, FL 32034
3 Beds
2 Baths
1,786 SqFt
Key Details
Sold Price $309,500
Property Type Single Family Home
Sub Type Single Family Residence
Listing Status Sold
Purchase Type For Sale
Square Footage 1,786 sqft
Price per Sqft $173
Subdivision North Hampton
MLS Listing ID 1115098
Sold Date 07/01/21
Style Flat,Ranch
Bedrooms 3
Full Baths 2
HOA Fees $92
HOA Y/N Yes
Originating Board realMLS (Northeast Florida Multiple Listing Service)
Year Built 2006
Property Description
Gorgeous 3 bedroom, 2 bath home located on cul de sac in the highly sought after Nassau county. Walking into the home, you will see your large kitchen off of the foyer. Kitchen is complete with dining nook, tons of counter space and views of the living room. Large living room that flows into the back patio, this home is perfect for entertaining. Primary bedroom is full of natural light and is complete with large en suite and walk in closet. Bath is complete with soaking tub, dual sinks and walk in shower. Additional bedrooms share second bath. Home is also complete with a laundry room with connections. You can enjoy your morning coffee and the summer nights on your screened in patio with a nature preserve view. Home is located near golf clubs, shopping and dining options.
Location
State FL
County Nassau
Community North Hampton
Area 472-Oneil/Nassaville/Holly Point
Direction Merge onto State Road 200 toward FSCJ Nassau Center. Turn R onto Amelia Concourse. Turn R onto N Hampton Club Way. Turn L onto Montauk Dr. Turn R onto Long Beach Dr. Take the 1st R on Hither Hills Way
Interior
Interior Features Eat-in Kitchen, Entrance Foyer, Pantry, Primary Bathroom -Tub with Separate Shower, Vaulted Ceiling(s), Walk-In Closet(s)
Heating Central
Cooling Central Air
Flooring Carpet, Tile
Exterior
Parking Features Attached, Garage
Garage Spaces 2.0
Pool None
Roof Type Shingle,Other
Porch Porch, Screened
Total Parking Spaces 2
Private Pool No
Building
Lot Description Cul-De-Sac
Sewer Public Sewer
Water Public
Architectural Style Flat, Ranch
Structure Type Stucco
New Construction No
Schools
Elementary Schools Yulee
Middle Schools Yulee
High Schools Yulee
Others
Tax ID 122N27146200450000
Security Features Smoke Detector(s)
Acceptable Financing Cash, Conventional, VA Loan
Listing Terms Cash, Conventional, VA Loan
Read Less
Want to know what your home might be worth? Contact us for a FREE valuation!

Our team is ready to help you sell your home for the highest possible price ASAP
Bought with NON MLS





