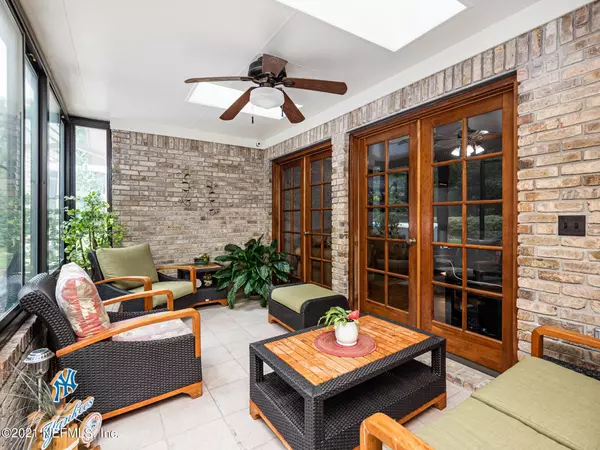$495,000
$499,900
1.0%For more information regarding the value of a property, please contact us for a free consultation.
4987 RAVENEL PL Jacksonville, FL 32225
4 Beds
3 Baths
2,551 SqFt
Key Details
Sold Price $495,000
Property Type Single Family Home
Sub Type Single Family Residence
Listing Status Sold
Purchase Type For Sale
Square Footage 2,551 sqft
Price per Sqft $194
Subdivision St Johns Landing
MLS Listing ID 1117528
Sold Date 08/03/21
Style Flat,Traditional
Bedrooms 4
Full Baths 3
HOA Fees $41/ann
HOA Y/N Yes
Originating Board realMLS (Northeast Florida Multiple Listing Service)
Year Built 1986
Property Description
Open House Sat 6/26/21 11am-2pm. BOATER'S DELIGHT!!! This home sits in the mature neighborhood of St John's Landing. Streets lined with moss covered live oaks & a community owned, private boat ramp surround architecturally unique homes on estate sized lots. This property is located at the back of the cul-de-sac; enjoy privacy on an oversize, pie shaped lot. Interior features include: 4 bedrooms and 3 recently remodeled, full baths, a cook's kitchen with ample counter space, 2 car garage, enclosed rear lanai and paver patio. AC was installed June 2021. New roof to be installed once under contract and warranty to be given to new owner.
Location
State FL
County Duval
Community St Johns Landing
Area 042-Ft Caroline
Direction From 295 exit ST JOHNS BLUFF RD NORTH. Rt on Ft Caroline Road, L on Fulton, L on Kingsley Manor, L on Ravenel to the end.
Interior
Interior Features Eat-in Kitchen, Entrance Foyer, Kitchen Island, Pantry, Primary Downstairs, Split Bedrooms, Walk-In Closet(s)
Heating Central, Heat Pump
Cooling Central Air
Flooring Wood
Fireplaces Number 1
Fireplaces Type Wood Burning
Fireplace Yes
Laundry Electric Dryer Hookup, Washer Hookup
Exterior
Parking Features Attached, Garage
Garage Spaces 2.0
Pool None
Amenities Available Boat Launch, Clubhouse, Playground, Tennis Court(s)
Roof Type Shingle
Porch Covered, Patio, Screened
Total Parking Spaces 2
Private Pool No
Building
Lot Description Cul-De-Sac
Sewer Public Sewer
Water Public
Architectural Style Flat, Traditional
New Construction No
Schools
Elementary Schools Merrill Road
Middle Schools Landmark
High Schools Sandalwood
Others
Tax ID 1606791245
Acceptable Financing Cash, Conventional, FHA, VA Loan
Listing Terms Cash, Conventional, FHA, VA Loan
Read Less
Want to know what your home might be worth? Contact us for a FREE valuation!

Our team is ready to help you sell your home for the highest possible price ASAP
Bought with GC AND ASSOCIATES REALTY,INC.





