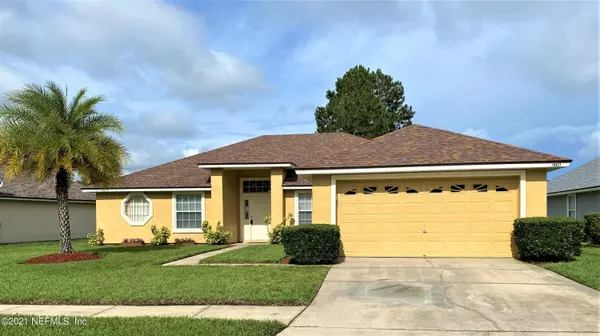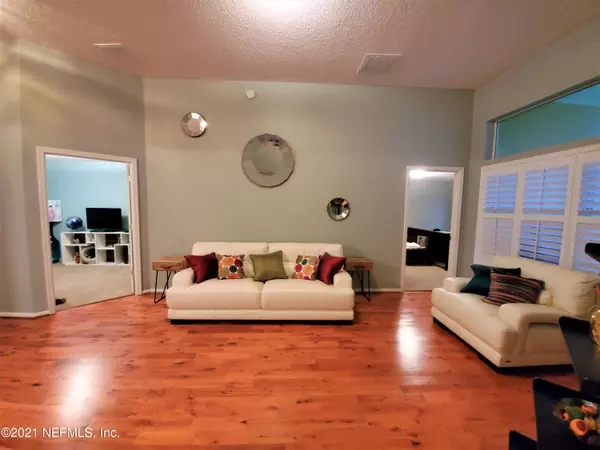$280,000
$270,500
3.5%For more information regarding the value of a property, please contact us for a free consultation.
10821 NATALIE DR Jacksonville, FL 32218
4 Beds
2 Baths
2,036 SqFt
Key Details
Sold Price $280,000
Property Type Single Family Home
Sub Type Single Family Residence
Listing Status Sold
Purchase Type For Sale
Square Footage 2,036 sqft
Price per Sqft $137
Subdivision Lois Estates
MLS Listing ID 1115840
Sold Date 08/30/21
Style Ranch
Bedrooms 4
Full Baths 2
HOA Fees $36/ann
HOA Y/N Yes
Originating Board realMLS (Northeast Florida Multiple Listing Service)
Year Built 2004
Property Description
MULTIPLE OFFER STATUS ENDS 9 PM 6/29/2021: BRING YOUR HIGHEST AND BEST OFFER. This impeccably maintained home has 4 bedrooms, 2 baths...or 3/2plus office/ play/workout/craft room. Owners have privacy with split bedroom arrangement. As you entertain, be certain that this home flows openly...from kitchen to dining to family room to living room...and on to the covered lanai. The hardwood floors are made for dancing! Plantation shutters add just the right touch. When the weather cools, enjoy your wood-burning fireplace while cozying up to your loved one and sipping on your desired beverage. Gated, well-maintained subdivision, ideally located close to I-295, schools, shopping, restaurants, worship centers, entertainment, and medical facilities. Roof is 3 years young. Come see your new home. THX THX
Location
State FL
County Duval
Community Lois Estates
Area 091-Garden City/Airport
Direction FROM I-295 EXIT EAST ON TO DUNN AVE, TURN RIGHT INTO LOIS ESTATES (NATALIE DR) TO HOME ON LEFT.
Interior
Interior Features Breakfast Bar, Breakfast Nook, Entrance Foyer, Pantry, Primary Bathroom -Tub with Separate Shower, Split Bedrooms, Walk-In Closet(s)
Heating Central, Electric
Cooling Central Air, Electric
Flooring Carpet, Tile, Vinyl, Wood
Fireplaces Number 1
Fireplaces Type Wood Burning
Fireplace Yes
Laundry Electric Dryer Hookup, Washer Hookup
Exterior
Parking Features Attached, Garage, Garage Door Opener
Garage Spaces 2.0
Pool None
Utilities Available Cable Connected
Amenities Available Basketball Court, Playground, Trash
Roof Type Shingle
Total Parking Spaces 2
Private Pool No
Building
Sewer Public Sewer
Water Public
Architectural Style Ranch
Structure Type Frame,Stucco
New Construction No
Schools
Elementary Schools Garden City
Middle Schools Highlands
High Schools Jean Ribault
Others
HOA Name LOIS ESTATES
HOA Fee Include Trash
Tax ID 0203431860
Security Features Security System Owned,Smoke Detector(s)
Acceptable Financing Cash, Conventional, FHA, VA Loan
Listing Terms Cash, Conventional, FHA, VA Loan
Read Less
Want to know what your home might be worth? Contact us for a FREE valuation!

Our team is ready to help you sell your home for the highest possible price ASAP
Bought with NEIGHBORHOOD ASST CORP OF AMER





