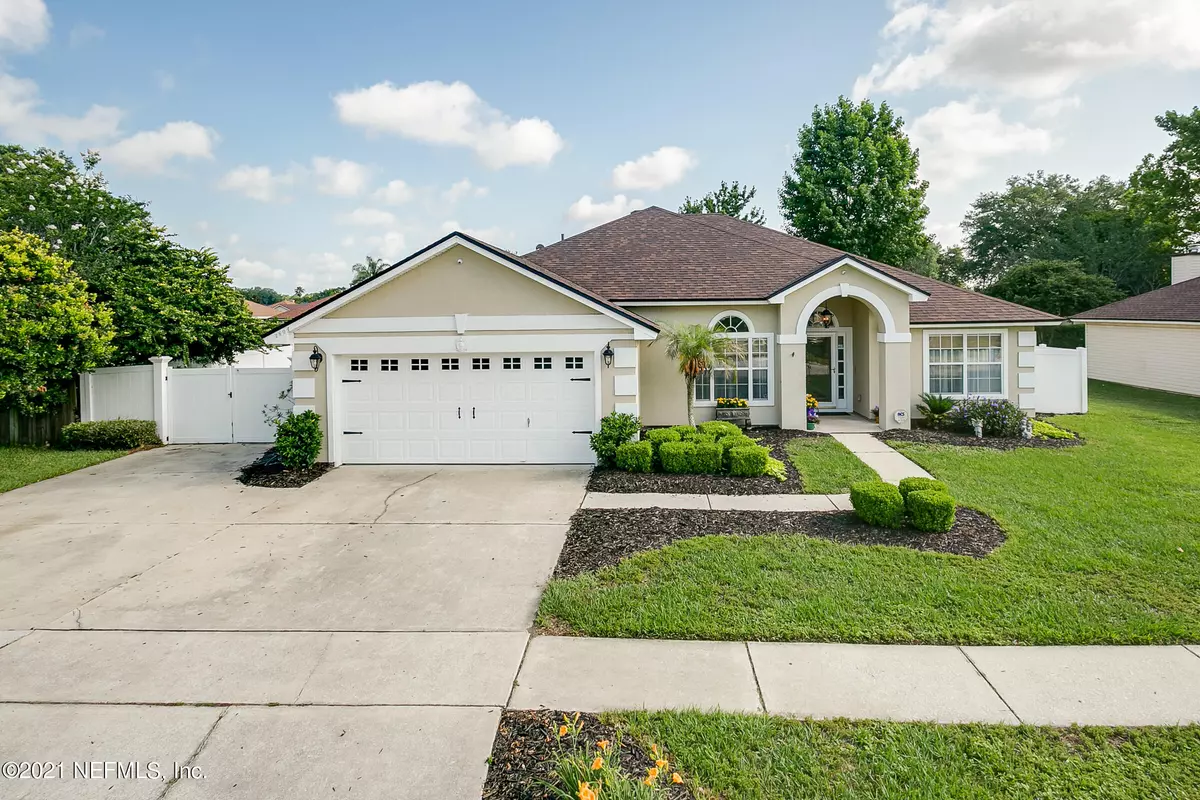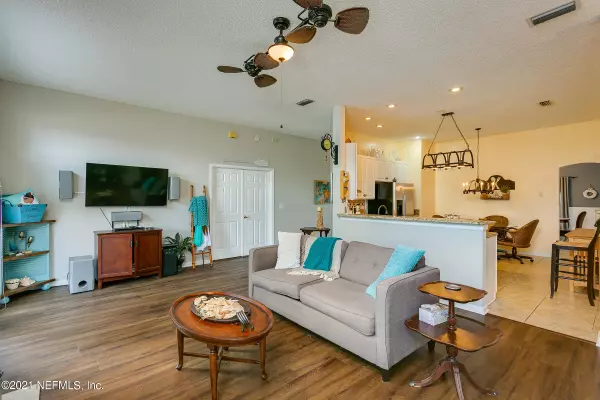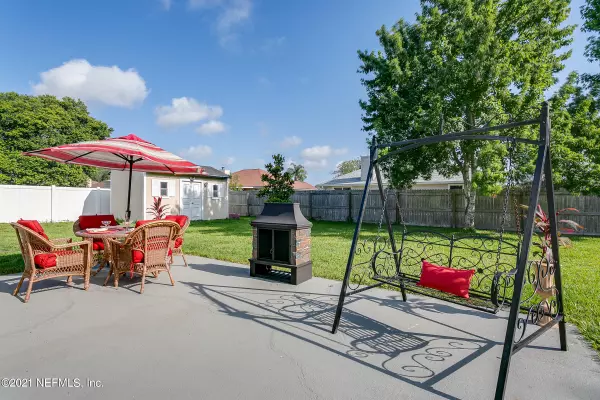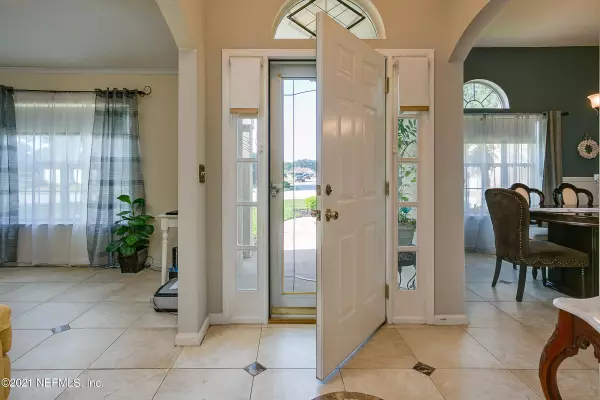$316,000
$304,900
3.6%For more information regarding the value of a property, please contact us for a free consultation.
3804 SWEETBRIAR DR Orange Park, FL 32073
4 Beds
2 Baths
2,129 SqFt
Key Details
Sold Price $316,000
Property Type Single Family Home
Sub Type Single Family Residence
Listing Status Sold
Purchase Type For Sale
Square Footage 2,129 sqft
Price per Sqft $148
Subdivision Sweetbriar
MLS Listing ID 1117127
Sold Date 08/30/21
Style Contemporary
Bedrooms 4
Full Baths 2
HOA Fees $12/ann
HOA Y/N Yes
Originating Board realMLS (Northeast Florida Multiple Listing Service)
Year Built 1997
Property Description
Great 4 bedroom one owner home, with newer roof (2019) and new HVAC (2021). When you pull up to home, you have extra parking a newly resurfaced garage floor and freshly painted home. When you walk in you have a flex area to right and formal dining to left. Step to back of home into a large family room that opens up to kitchen with breakfast bar, nook, Custom island w/granite counters and w/in pantry. Easy keep vinyl planking thought out living areas, tile in kitchen & baths and wood floors in Mast Bed/R. French doors open out to an oversized patio, great for entertaining. Wonderful split bedroom plan. Lovely master suit to the right and other 3 bedrooms on the other side of living area. .
Sprinkler system and shed sold as i
Location
State FL
County Clay
Community Sweetbriar
Area 139-Oakleaf/Orange Park/Nw Clay County
Direction From I95 south on Blanding to right Argyle BLV take left on Cheswick Oak Ave then take right on Sweetbriar DR, home is on the right.
Interior
Interior Features Breakfast Bar, Entrance Foyer, Kitchen Island, Pantry, Split Bedrooms, Vaulted Ceiling(s), Walk-In Closet(s)
Heating Central, Electric
Cooling Central Air, Electric
Flooring Tile
Fireplaces Number 1
Fireplaces Type Wood Burning
Fireplace Yes
Laundry Electric Dryer Hookup, Washer Hookup
Exterior
Parking Features Attached, Garage
Garage Spaces 2.0
Fence Back Yard
Pool None
Utilities Available Cable Available
Roof Type Shingle
Porch Front Porch, Patio
Total Parking Spaces 2
Private Pool No
Building
Sewer Public Sewer
Water Public
Architectural Style Contemporary
Structure Type Frame,Stucco,Vinyl Siding
New Construction No
Others
Tax ID 04042500786600502
Acceptable Financing Cash, Conventional, VA Loan
Listing Terms Cash, Conventional, VA Loan
Read Less
Want to know what your home might be worth? Contact us for a FREE valuation!

Our team is ready to help you sell your home for the highest possible price ASAP
Bought with RE/MAX SPECIALISTS





