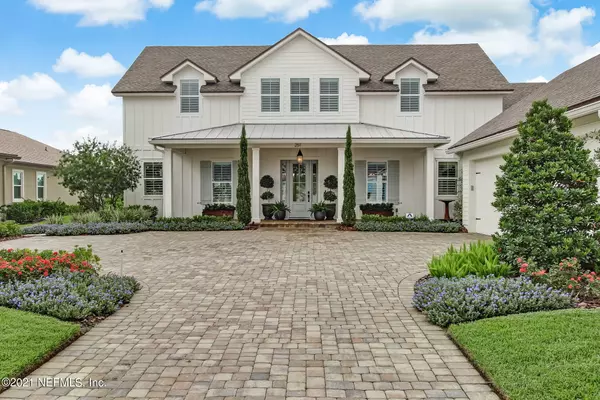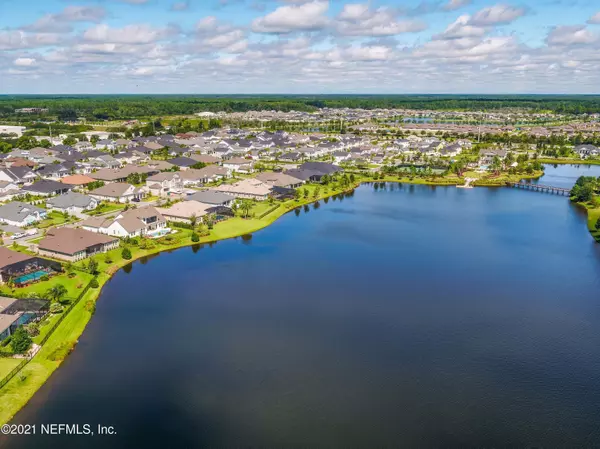$1,024,000
$1,049,000
2.4%For more information regarding the value of a property, please contact us for a free consultation.
251 FREMONT AVE St Augustine, FL 32095
5 Beds
4 Baths
3,626 SqFt
Key Details
Sold Price $1,024,000
Property Type Single Family Home
Sub Type Single Family Residence
Listing Status Sold
Purchase Type For Sale
Square Footage 3,626 sqft
Price per Sqft $282
Subdivision Markland
MLS Listing ID 1119589
Sold Date 07/26/21
Bedrooms 5
Full Baths 3
Half Baths 1
HOA Fees $10/ann
HOA Y/N Yes
Originating Board realMLS (Northeast Florida Multiple Listing Service)
Year Built 2017
Property Description
Exquisite style and craftsmanship found in this custom lakefront contemporary farmhouse completed in 2017 by The Cottage Home Company—a top 5 builder in Northeast Florida known for their unique design and quality construction. High-end finishes and endless upgrades include: new Villa Borghese French Oak flooring (2018) throughout living areas and the downstairs study, wall-to-wall seagrass in the primary suite, downstairs guest suite, and upstairs, a brand new (summer 2019) custom-designed saltwater pool with TimberTech sun deck, limestone decking, $35k of professionally designed and installed landscaping (2019), a MosquitoNix misting system that allows for 24/7/365 outdoor enjoyment, stacking PGT sliding doors from the family room to the lanai (2019), Hunter Douglas shutters and remote/automatic shades (2018), LED recessed lighting and Decora dimmer switches (2018), remote-operated Phantom Screen (2018) on the lanai, and a whole-home surge protector (2019). Additionally, in 2020 an approx. 200 SF home gym with AC was added, and a $10k garage was upgraded by Garage Living with POLYASPARTIC floor coating, built-in cabinets, and wall-to-wall overhead storage racks. The garage remains an oversized (approx. 30 by 22) three-car garage. The primary ensuite was upgraded in 2020 with new leathered quartzite countertops, Kohler brushed brass fixtures, and matching French oak wood floors to the rest of the home. The upstairs bath was also updated in 2020 with leathered quartzite countertops, Kohler fixtures, and a wallpaper accent wall. Enjoy stunning views of a 15-acre lake and beautiful sunrises and sunsets from almost every room! Dinners in the casual dining room feature views of wildlife and a gorgeous amber glow as the sunsets on the lake beyond your window. A gourmet kitchen fit for any chef is fully equipped with a 36-inch Bosch gas cooktop, Bosch wall oven/microwave, a Bosch dishwasher, KitchenAid French-door refrigerator (2018), stainless apron-farm sink, and custom antique white soft close cabinets and drawers. A large walk-in pantry has plenty of space for dry storage and upgraded wooden shelving (2020), and a day foyer allows for easy access from the gym/garage with a built-in drop zone and a large laundry room with upper cabinets and a deep wash sink. The Paver courtyard driveway is oversized to accommodate all your parking needs. The downstairs primary suite has views of the lake, access to the pool and lanai, Hunter Douglas remote shades with blackout shades, an ensuite with two vanities, a soaking tub, a custom walk-in closet with soft-close drawers and adjustable shelving, and an oversized walk-in shower. An additional guest bedroom with enSuite bath is downstairs, and a beautiful office (5th bedroom) with a custom molding feature wall and views of the lake and backyard. The view is amazing any time of the day -- the sunrise is stunning, and the sunsets are breathtaking as the amber glow shimmers on the lake! The wildlife is fascinating! Dozens of species of birds descend on the lake and call Markland home on their way to and from the North. Ducks raise families, and fish jump about year-round! Upstairs, you'll find two bedrooms that share an upgraded bathroom. A large media room with access through French doors to a huge screened balcony where you can sit and watch all the birds and ducks on the lake! There is also a large storage closet upstairs that is perfect for holiday decorations that you don't want to put in the attic. Additional upgrades include: designer Benjamin Moore paint inside (2018), custom wall moldings, crown molding, outlets in the baseboards (living areas), custom draperies, custom light-fixtures throughout (2018-2019), marble fireplace tile (2018), upgraded powder bath with 5ft tall custom molding, designer wallpaper and new fixtures (2021), and so much more! Smart home features include remote access Alarm.com security system with four cameras, Nest "Hello" video doorbell, MyQ remote access garage door openers, two Nest thermostats, and iAqua remote pool system. Markland is a boutique gated community just East of i95 with easy/quick access to Jacksonville and St. Augustine. The new Durbin Town Center is 15 mins north on i95, and historic St. Augustine, including local restaurants and shopping, is 15 mins south on US1. Resort amenities include a fitness center, zero-entry leisure pool, cabanas, kayak launch, manned-guard shack, pockets parks, a dog park, and event space at the Manor House! Request a full feature list and a private showing! Exclusions: the dining room chandelier, master bathroom chandelier, all potted plants, mirror in powder bath on the feature wall, sconces in the dining room, bookshelves in upstairs office/bedroom, and hanging lanterns on the lanai. All window treatments included! Owners are Florida licensed real estate agents.
Location
State FL
County St. Johns
Community Markland
Area 307-World Golf Village Area-Se
Direction From i95 South take International Golf Parkway EAST; Right into Markland, RIGHT on Bronson; LEFT on Fremont; thru traffic circle; home on LEFT
Interior
Interior Features Breakfast Bar, Eat-in Kitchen, Entrance Foyer, In-Law Floorplan, Kitchen Island, Pantry, Primary Bathroom -Tub with Separate Shower, Primary Downstairs, Split Bedrooms, Walk-In Closet(s)
Heating Central, Heat Pump, Other
Cooling Central Air
Flooring Carpet, Wood
Fireplaces Number 1
Fireplaces Type Gas
Fireplace Yes
Laundry Electric Dryer Hookup, Washer Hookup
Exterior
Exterior Feature Balcony
Parking Features Attached, Garage, Garage Door Opener
Garage Spaces 3.0
Fence Back Yard
Pool In Ground, Salt Water
Utilities Available Cable Connected, Natural Gas Available
Amenities Available Basketball Court, Clubhouse, Fitness Center, Laundry, Playground, Security, Tennis Court(s)
Waterfront Description Lake Front,Pond
Roof Type Metal,Shingle
Porch Front Porch, Patio
Total Parking Spaces 3
Private Pool No
Building
Lot Description Sprinklers In Front, Sprinklers In Rear
Sewer Public Sewer
Water Public
Structure Type Fiber Cement,Frame
New Construction No
Others
HOA Name Markland
Tax ID 0270710540
Security Features Security System Owned,Smoke Detector(s)
Acceptable Financing Cash, Conventional, VA Loan
Listing Terms Cash, Conventional, VA Loan
Read Less
Want to know what your home might be worth? Contact us for a FREE valuation!

Our team is ready to help you sell your home for the highest possible price ASAP
Bought with BERKSHIRE HATHAWAY HOMESERVICES, FLORIDA NETWORK REALTY





