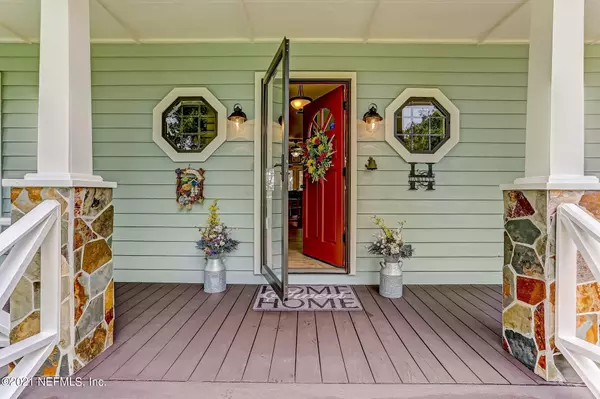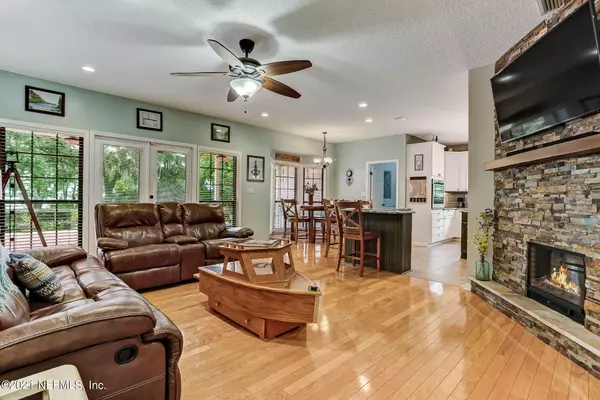$700,000
$699,900
For more information regarding the value of a property, please contact us for a free consultation.
2360 HAWLEY COVE DR Jacksonville, FL 32225
3 Beds
3 Baths
2,674 SqFt
Key Details
Sold Price $700,000
Property Type Single Family Home
Sub Type Single Family Residence
Listing Status Sold
Purchase Type For Sale
Square Footage 2,674 sqft
Price per Sqft $261
Subdivision Gilmore Ridge
MLS Listing ID 1118275
Sold Date 09/02/21
Style Ranch,Traditional
Bedrooms 3
Full Baths 2
Half Baths 1
HOA Y/N No
Originating Board realMLS (Northeast Florida Multiple Listing Service)
Year Built 1994
Lot Dimensions 1.54 Acres
Property Description
BEAUTIFUL AMERICAN COTTAGE STYLE HOME ON 1.54 ACRE ST. JOHNS RIVERFRONT. Charming covered front porch warmly greets you and guests. This home has been tastefully renovated with top-of-the-line finishes throughout the home and is warm and inviting. The ground floor features an open concept Family/Kitchen/Dining area with large, stacked stone and electric fireplace. Expansive Owner's Suite and Bath overlooks the river. Office/Library, Laundry Room and Half Bath complete the first floor. Two Guest Bedrooms, renovated Bath and Flex/Bonus Room on second floor are light-filled and spacious. Expansive deck features covered Outdoor Kitchen and a firepit in yard, perfect for outdoor entertaining. Stunning sunrises await you. The renovated Kitchen features new Samsung and Frigidaire appliances, new sink fixture, cabinet and drawer pulls and light fixtures, stunning Cambria Quartz countertops, glass tile backsplash, white cabinets, walnut cabinets, stainless steel double sink, L-shaped breakfast bar and center island make this a dream Kitchen. The light-filled Owner's Suite is an oasis. Features walk-in closet with custom built-in clothing system. French doors open on to the back deck. The Owner's Bath features the same Cambria Quartz counters as the Kitchen, two large undermount sinks with waterfall faucets, Shiplap feature wall, new tile floor, large freestanding Kohler tub and separate glass enclosed shower with beautiful wall tiling and flooring.
Property has artesian well, storage shed, boat shed and plenty of space to expand. Freshly painted Western Red Cedar exterior. Two-story, two-car garage has large attic storage space. With over 100' frontage off the St Johns River in Mill Cove, you have ocean access with no fixed bridges through the mouth of the river at Mayport Naval Station. The St Johns River is the longest in Florida at 310 miles long and boasts a variety of fish, flora, and fauna as well as other wildlife. Live the river and ocean life! Additional .98 acre lot in front of the property is listed for sale MLS 118755 and would be a nice accessory to the property. LOVE WHERE YOU LIVE!
Location
State FL
County Duval
Community Gilmore Ridge
Area 042-Ft Caroline
Direction From I-295 N to Merrill Road Exit 46. Left on Merrill Road to Intersection of St Johns Bluff Rd & Fort Caroline. Left on Fort Caroline. Right on Hawley Cove, #2360 on Left.
Rooms
Other Rooms Outdoor Kitchen, Shed(s), Workshop
Interior
Interior Features Breakfast Bar, Built-in Features, Eat-in Kitchen, Entrance Foyer, Kitchen Island, Pantry, Primary Bathroom -Tub with Separate Shower, Primary Downstairs, Split Bedrooms, Vaulted Ceiling(s), Walk-In Closet(s)
Heating Central, Electric, Heat Pump, Other
Cooling Central Air, Electric
Flooring Tile, Wood
Fireplaces Type Electric
Fireplace Yes
Exterior
Exterior Feature Dock
Garage Additional Parking, Attached, Garage, Garage Door Opener, RV Access/Parking
Garage Spaces 2.0
Pool None
Waterfront Yes
Waterfront Description Navigable Water,No Fixed Bridges,River Front
View River
Roof Type Shingle
Porch Deck, Front Porch, Porch
Parking Type Additional Parking, Attached, Garage, Garage Door Opener, RV Access/Parking
Total Parking Spaces 2
Private Pool No
Building
Lot Description Cul-De-Sac, Sprinklers In Front, Sprinklers In Rear, Other
Sewer Septic Tank
Water Well
Architectural Style Ranch, Traditional
Structure Type Frame,Wood Siding
New Construction No
Schools
Elementary Schools Merrill Road
Middle Schools Landmark
High Schools Terry Parker
Others
Tax ID 1128860010
Security Features Smoke Detector(s)
Acceptable Financing Cash, Conventional, VA Loan
Listing Terms Cash, Conventional, VA Loan
Read Less
Want to know what your home might be worth? Contact us for a FREE valuation!

Our team is ready to help you sell your home for the highest possible price ASAP
Bought with NUVIEW REALTY






