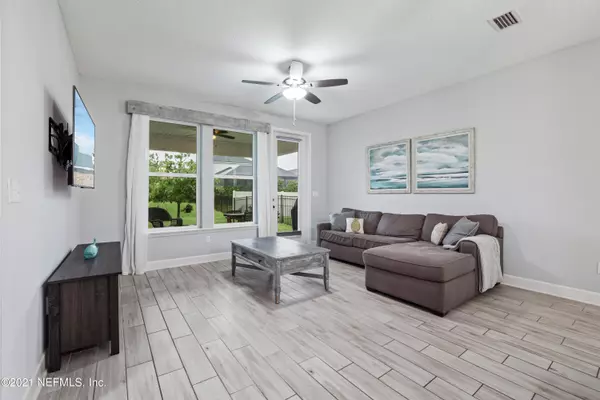$361,000
$335,000
7.8%For more information regarding the value of a property, please contact us for a free consultation.
190 MOSAIC PARK AVE St Augustine, FL 32092
3 Beds
2 Baths
1,597 SqFt
Key Details
Sold Price $361,000
Property Type Single Family Home
Sub Type Single Family Residence
Listing Status Sold
Purchase Type For Sale
Square Footage 1,597 sqft
Price per Sqft $226
Subdivision Trailmark
MLS Listing ID 1119644
Sold Date 08/04/21
Style Traditional
Bedrooms 3
Full Baths 2
HOA Fees $6/ann
HOA Y/N Yes
Originating Board realMLS (Northeast Florida Multiple Listing Service)
Year Built 2018
Lot Dimensions 43 x 125
Property Description
**MULTIPLE OFFERS**GORGEOUS TRAILMARK Home! FANTASTIC UPGRADES Throughout! Desirable Location on Quiet 1 Way Street! Will Sell FAST! Beautiful WOOD LOOK TILE Flooring in Main Areas! Modern Kitchen w Large Island! Stainless Steel Appliances-FRIDGE Included! Classy Tile Backsplash & Upgraded Hardware! See it ASAP! Custom Blinds & Window Valances! NEW Neutral Designer Interior Paint Throughout! Private Master Suite Offer Views of Lush Backyard! Spa Like Master Bath w Frameless Glass Shower, Dual Sink Vanity & Separate Garden Tub! Beautiful Landscaping in Front & Backyards Attract Butterflies & Hummingbirds! Covered Lanai w Ceiling Fan looks over Large Yard-Room for Playset or Fire Pit! Washer/Dryer + Water Softener Loop Included! Located Near Resort Style Community Amenities-Zero Entry Pool, Fitness Center, Playground, Kayak Launch & MORE! Zoned for Top Rated St Johns County Schools! Just Minutes to Convenient Retail & Dining Locations! Only a Short Drive to Historic Downtown St Augustine!
Location
State FL
County St. Johns
Community Trailmark
Area 309-World Golf Village Area-West
Direction I95 exit 323 International Golf Parkway. Fork keep right. Continue to Pacetti Rd. Right to Trailmark Dr. Left to Shelmore Ave. Left to Mosaic Park Ave. Left to stay on Mosaic Park Ave. House on right.
Interior
Interior Features Eat-in Kitchen, Entrance Foyer, Kitchen Island, Pantry, Primary Bathroom -Tub with Separate Shower, Primary Downstairs, Split Bedrooms, Walk-In Closet(s)
Heating Central
Cooling Central Air
Flooring Carpet, Tile
Furnishings Unfurnished
Laundry Electric Dryer Hookup, Washer Hookup
Exterior
Parking Features Attached, Garage
Garage Spaces 2.0
Pool None
Utilities Available Natural Gas Available
Amenities Available Basketball Court, Clubhouse, Fitness Center, Jogging Path, Playground
Roof Type Shingle
Accessibility Accessible Common Area
Total Parking Spaces 2
Private Pool No
Building
Sewer Public Sewer
Water Public
Architectural Style Traditional
Structure Type Fiber Cement,Frame
New Construction No
Schools
Elementary Schools Picolata Crossing
Middle Schools Pacetti Bay
High Schools Tocoi Creek
Others
Tax ID 0290113420
Security Features Smoke Detector(s)
Acceptable Financing Cash, Conventional, FHA, VA Loan
Listing Terms Cash, Conventional, FHA, VA Loan
Read Less
Want to know what your home might be worth? Contact us for a FREE valuation!

Our team is ready to help you sell your home for the highest possible price ASAP
Bought with ROUND TABLE REALTY





