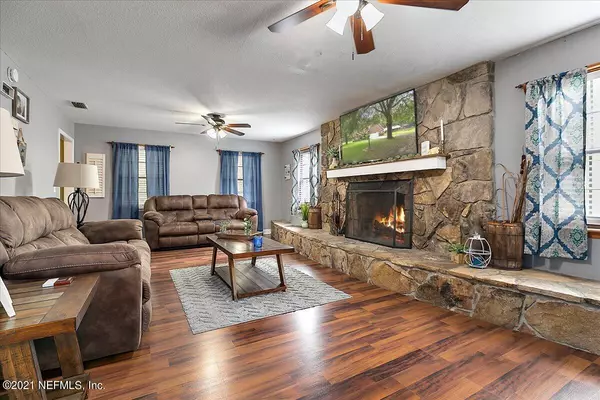$415,000
$425,000
2.4%For more information regarding the value of a property, please contact us for a free consultation.
22401 THANNIE HARVEY RD Sanderson, FL 32087
3 Beds
2 Baths
2,700 SqFt
Key Details
Sold Price $415,000
Property Type Single Family Home
Sub Type Single Family Residence
Listing Status Sold
Purchase Type For Sale
Square Footage 2,700 sqft
Price per Sqft $153
Subdivision Sanderson
MLS Listing ID 1119632
Sold Date 10/01/21
Style Traditional
Bedrooms 3
Full Baths 2
HOA Y/N No
Originating Board realMLS (Northeast Florida Multiple Listing Service)
Year Built 1990
Property Description
Bring the family and the farm to country living at its finest! 7.5 acres are perfect for goats, chickens, atvs, hunting and so much more. This majestic country home, features a stunning front porch, perfect for relaxing and sipping coffee. Plenty of family memories to build around your wood burning fireplace and stone mural! Upgraded kitchen, features new stainless steal appliances, granite countertops & under cabinet lighting. A separate morning room is perfect for extra dinning space or an office! Your primary suite is on the first floor and features a fully upgraded en-suite. Both 2nd floor secondary bedrooms have bumped out storage spaces, great for play rooms or extra closet space. Outdoor entertaining has never been more exciting with a 40X90 barn with a 25X20 enclosed with lap siding & electricity, make perfect for a workout space, or a carpenters room. An extra separate 12X16 enclosed workshop features electric and lap hardy siding. Large chicken coop has water tap and separate dog pen area has water. New metal roof installed in 2020, new flooring, new light fixtures and a ring doorbell camera at the gate and ring floodlight in garage entry
Location
State FL
County Baker
Community Sanderson
Area 502-Baker County-Nw
Direction CR 125 towards Taylor. Turn R onto CR 250. .8 miles to Thannie Harvey on R. Home is down on the left - no sign on property.
Rooms
Other Rooms Shed(s)
Interior
Interior Features Entrance Foyer, Pantry, Primary Bathroom -Tub with Separate Shower, Primary Downstairs, Walk-In Closet(s)
Heating Central
Cooling Central Air
Flooring Carpet, Laminate
Fireplaces Number 1
Fireplaces Type Wood Burning
Fireplace Yes
Exterior
Parking Features Additional Parking, Detached, RV Access/Parking
Garage Spaces 2.0
Fence Full
Pool None
Roof Type Metal
Porch Covered, Front Porch, Patio
Total Parking Spaces 2
Private Pool No
Building
Sewer Septic Tank
Water Well
Architectural Style Traditional
Structure Type Frame
New Construction No
Schools
Middle Schools Baker County
High Schools Baker County
Others
Tax ID 351N20000000000149
Acceptable Financing Cash, Conventional, FHA, VA Loan
Listing Terms Cash, Conventional, FHA, VA Loan
Read Less
Want to know what your home might be worth? Contact us for a FREE valuation!

Our team is ready to help you sell your home for the highest possible price ASAP
Bought with HOVER GIRL PROPERTIES





