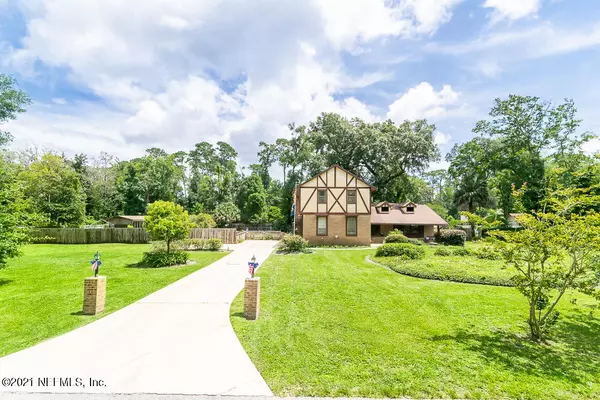$427,500
$445,900
4.1%For more information regarding the value of a property, please contact us for a free consultation.
715 GEORGES PL Fleming Island, FL 32003
4 Beds
3 Baths
2,392 SqFt
Key Details
Sold Price $427,500
Property Type Single Family Home
Sub Type Single Family Residence
Listing Status Sold
Purchase Type For Sale
Square Footage 2,392 sqft
Price per Sqft $178
Subdivision Hibernia Links
MLS Listing ID 1119605
Sold Date 08/17/21
Style Other
Bedrooms 4
Full Baths 3
HOA Y/N No
Originating Board realMLS (Northeast Florida Multiple Listing Service)
Year Built 1981
Lot Dimensions 233 x 187
Property Description
Don't miss the rare opportunity to buy in this much sought after area of Fleming Island. Outdoor enthusiasts will love how close you are to the St Johns River & the amount of property you have to enjoy nature. This wonderful 4 bedroom/ 3 bath pool home situated on an acre of land has unlimited potential & ready for the next owners to make it their own. The main house has approx 2200 sq/ft of living space w/a formal living room, separate dining room, breakfast nook, spacious family room & inside laundry/guest bath all on the first floor. All bedrooms are located upstairs along with a 2nd guest bath. Additional features include a 204 sq/ft pool house/workshop with potential to be additional living space overlooking the inground pool & so much more. NO HOA or CDD Fees.
Location
State FL
County Clay
Community Hibernia Links
Area 123-Fleming Island-Se
Direction I-295 S to US 17 S. Continue approx 9 miles to Hibernia Rd. Left at light onto Hibernia for 1/2 a mile. Turn Rt into Hibernia Links community then Rt onto Georges PL. Home on the Rt.
Rooms
Other Rooms Shed(s), Workshop
Interior
Interior Features Built-in Features, Eat-in Kitchen, Entrance Foyer, Kitchen Island, Primary Bathroom - Shower No Tub, Walk-In Closet(s)
Heating Central, Electric
Cooling Central Air, Electric
Flooring Carpet, Tile, Wood
Fireplaces Number 1
Fireplaces Type Wood Burning
Fireplace Yes
Laundry Electric Dryer Hookup, Washer Hookup
Exterior
Parking Features Attached, Garage
Garage Spaces 2.0
Fence Back Yard, Wood
Pool In Ground
Roof Type Shingle
Porch Front Porch, Patio
Total Parking Spaces 2
Private Pool No
Building
Lot Description Cul-De-Sac
Sewer Septic Tank
Water Well
Architectural Style Other
Structure Type Frame,Wood Siding
New Construction No
Others
Tax ID 38052601470503000
Security Features Security System Owned
Acceptable Financing Cash, Conventional
Listing Terms Cash, Conventional
Read Less
Want to know what your home might be worth? Contact us for a FREE valuation!

Our team is ready to help you sell your home for the highest possible price ASAP
Bought with MARGANON REAL ESTATE FIRM





