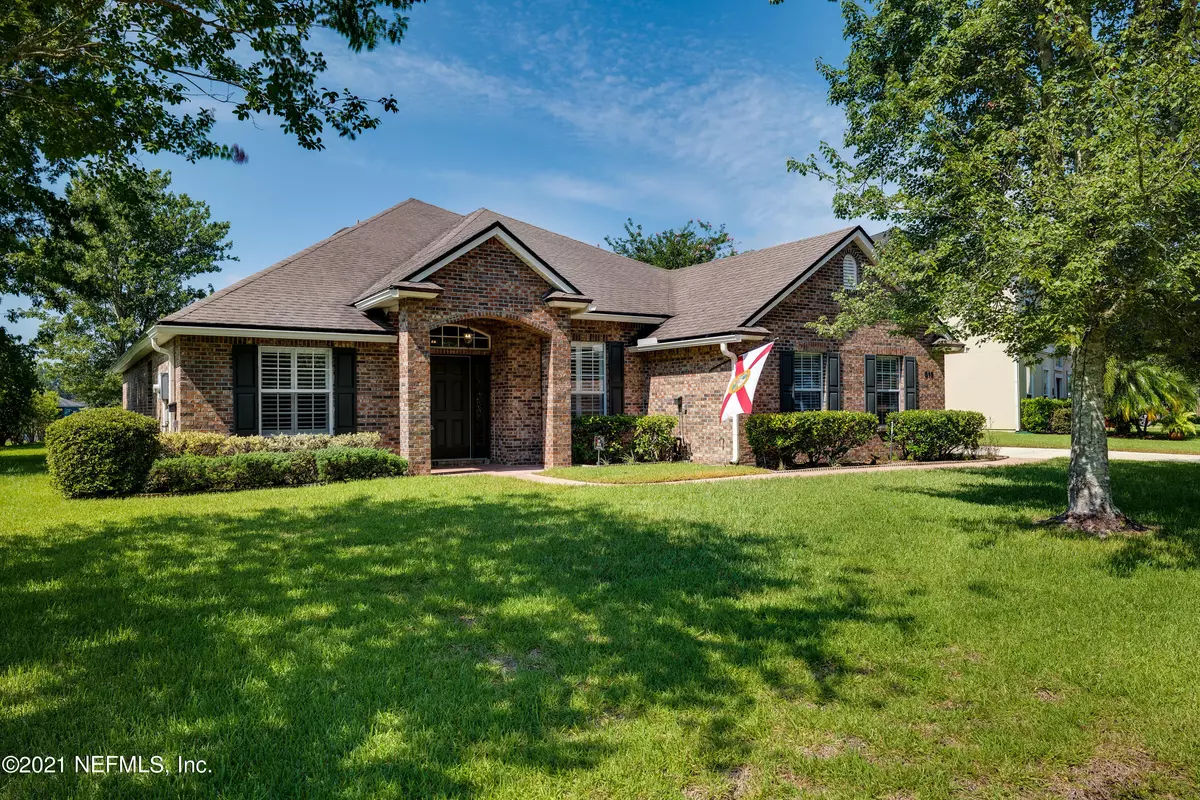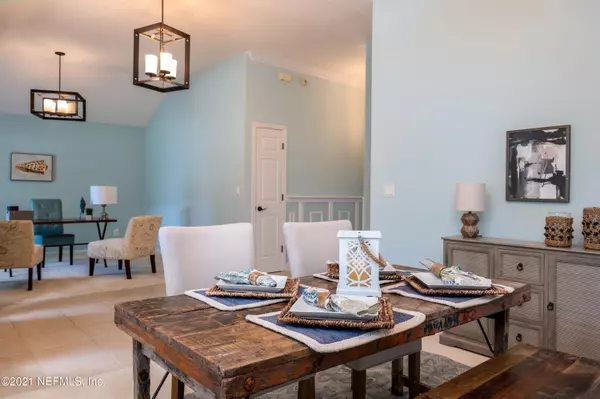$454,888
$439,900
3.4%For more information regarding the value of a property, please contact us for a free consultation.
813 W AMERICAN EAGLE DR St Augustine, FL 32092
4 Beds
3 Baths
2,472 SqFt
Key Details
Sold Price $454,888
Property Type Single Family Home
Sub Type Single Family Residence
Listing Status Sold
Purchase Type For Sale
Square Footage 2,472 sqft
Price per Sqft $184
Subdivision Johns Creek
MLS Listing ID 1123311
Sold Date 09/08/21
Style Traditional
Bedrooms 4
Full Baths 3
HOA Fees $8/ann
HOA Y/N Yes
Originating Board realMLS (Northeast Florida Multiple Listing Service)
Year Built 2005
Property Description
***Open House Sat 7/31 12-3 & Sun 8/1 12-3*** Hard to find All Brick Home with side entry garage sitting on one of the best views of the lake in Johns Creek ready for its new owners! This 4 bedroom 3 full bathroom home boasts just under 2,500 sq. ft. and features an oversized lot just under a 1/3 of an acre with plenty of room for any pool set up you design. The home has an oversized driveway, screen-in rear patio with grilling deck, plantation shutters throughout, remodeled kitchen with granite countertops, newer Samsung appliances, gas burning stove , all 3 bathrooms have been remodeled with tiled showers and updated vanities, and the master bath features a stand alone tub with his and her vanities. When you first walk into the home there is a formal dining room and a formal living room that can be used as an office, two guest bedrooms downstairs that share a guest bathroom that is a part of the split floor plan with the master suite on the other side of the home with beautiful views of the lake. The 4th bedroom has an on-suite that can also be a bonus room with two closets. The open floor plan flows the kitchen into the living room beautifully. Located in the highly desirable area of Northern St. Johns county and biking distance to Publix, easy access to 9B, I95 and the Durbin Crossing Town Center makes this home a top choice.
Location
State FL
County St. Johns
Community Johns Creek
Area 304- 210 South
Direction From I-95 exit 329 CR 210, head west on CR 210, Left on St Johns Pkwy(by Publix), Right on Johns Creek Pkwy, go past amenity center turn Right on American Eagle, home is on left.
Interior
Interior Features Breakfast Bar, Eat-in Kitchen, Entrance Foyer, Kitchen Island, Primary Bathroom -Tub with Separate Shower, Primary Downstairs, Split Bedrooms, Walk-In Closet(s)
Heating Central
Cooling Central Air
Flooring Carpet, Tile
Fireplaces Number 1
Fireplaces Type Gas
Fireplace Yes
Laundry Electric Dryer Hookup, Washer Hookup
Exterior
Garage Spaces 2.0
Pool Community, None
Utilities Available Propane
Amenities Available Basketball Court, Clubhouse, Fitness Center, Playground, Tennis Court(s)
Waterfront Description Lake Front,Pond
View Water
Roof Type Shingle
Porch Patio, Porch, Screened
Total Parking Spaces 2
Private Pool No
Building
Sewer Public Sewer
Water Public
Architectural Style Traditional
New Construction No
Others
Tax ID 0099810610
Acceptable Financing Cash, Conventional, FHA, VA Loan
Listing Terms Cash, Conventional, FHA, VA Loan
Read Less
Want to know what your home might be worth? Contact us for a FREE valuation!

Our team is ready to help you sell your home for the highest possible price ASAP
Bought with BETTER HOMES & GARDENS REAL ESTATE LIFESTYLES REALTY





