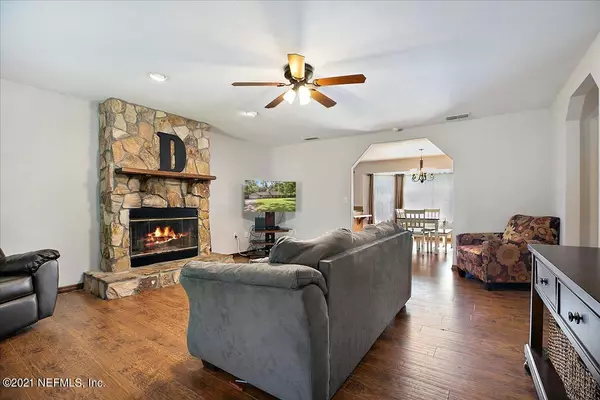$420,000
$429,000
2.1%For more information regarding the value of a property, please contact us for a free consultation.
6518 RAY PHILLIPS RD Macclenny, FL 32063
4 Beds
3 Baths
2,169 SqFt
Key Details
Sold Price $420,000
Property Type Single Family Home
Sub Type Single Family Residence
Listing Status Sold
Purchase Type For Sale
Square Footage 2,169 sqft
Price per Sqft $193
Subdivision Macclenny
MLS Listing ID 1123266
Sold Date 10/19/21
Style Traditional
Bedrooms 4
Full Baths 3
HOA Y/N No
Originating Board realMLS (Northeast Florida Multiple Listing Service)
Year Built 1995
Property Description
Nestled on a beautiful 5 acres, this upgraded country home features a huge front porch, carport w/storage and lots of space for toys. Enjoy warmth and comfort around your majestic stone fireplace. An open and spacious kitchen make family cooking fun. A stunning upgraded master suite and bathroom as well as an extra master suite/ mother in law suite, make this home spacious and perfect for a growing family! Take family entertaining outdoors with plenty of land for cookouts, reunions, gardening, atvs, Rv/boat parking. This home is a must see. Home features new floors, new roof, new well & new drain field
Location
State FL
County Baker
Community Macclenny
Area 501-Macclenny Area
Direction I-10 WEST EXIT SR 121 NORTH, LEFT LOWDER, LEFT RAY PHILLIPS - AT CURVE CONTINUE STRAIGHT ONTO DIRT ROAD ALL THE WAY TO END ON LEFT
Rooms
Other Rooms Gazebo, Workshop
Interior
Interior Features In-Law Floorplan, Primary Bathroom - Shower No Tub, Primary Downstairs, Split Bedrooms, Walk-In Closet(s)
Heating Central
Cooling Central Air
Fireplaces Number 1
Fireplaces Type Other
Fireplace Yes
Exterior
Parking Features RV Access/Parking
Garage Spaces 2.0
Carport Spaces 2
Pool None
Roof Type Shingle
Porch Front Porch
Total Parking Spaces 2
Private Pool No
Building
Lot Description Wooded
Sewer Septic Tank
Water Well
Architectural Style Traditional
Structure Type Frame,Vinyl Siding
New Construction No
Schools
Middle Schools Baker County
High Schools Baker County
Others
Tax ID 063S22000000000030
Acceptable Financing Cash, Conventional, FHA, VA Loan
Listing Terms Cash, Conventional, FHA, VA Loan
Read Less
Want to know what your home might be worth? Contact us for a FREE valuation!

Our team is ready to help you sell your home for the highest possible price ASAP
Bought with FUTURE HOME REALTY INC





