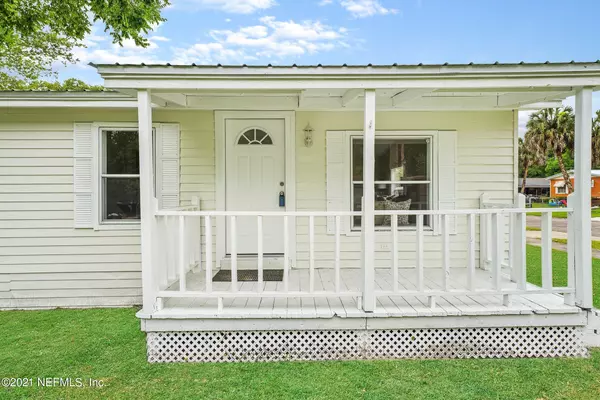$175,000
$180,000
2.8%For more information regarding the value of a property, please contact us for a free consultation.
5812 JASON DR Jacksonville, FL 32244
3 Beds
2 Baths
1,380 SqFt
Key Details
Sold Price $175,000
Property Type Single Family Home
Sub Type Single Family Residence
Listing Status Sold
Purchase Type For Sale
Square Footage 1,380 sqft
Price per Sqft $126
Subdivision Duclay Forest
MLS Listing ID 1110067
Sold Date 09/16/21
Style Ranch
Bedrooms 3
Full Baths 2
HOA Y/N No
Originating Board realMLS (Northeast Florida Multiple Listing Service)
Year Built 1977
Property Description
Back on market! Completely Redone New Roof, New HVAC, Update electrical Updated Plumbing, New Subfloor, New vinyl plank floorings in all living areas and new carpet in bedrooms, freshly painted, new Kitchen, New Bathrooms, New windows. Home is really open and nice size with a great backyard and one car carport. Plenty of additional parking. Close to 295 major highways. Convenient to life's necessities. Don't miss out on this home. Practically new!
Location
State FL
County Duval
Community Duclay Forest
Area 056-Yukon/Wesconnett/Oak Hill
Direction 295 to Blanding Blvd follow past Collins Turn right onto Longchamp Dr Turn left on to Club Duclay Dr. follow to Jason Dr. home is on corner lot
Interior
Interior Features Primary Bathroom - Tub with Shower
Heating Central
Cooling Central Air
Flooring Vinyl
Laundry Electric Dryer Hookup, Washer Hookup
Exterior
Garage Assigned, On Street, RV Access/Parking
Carport Spaces 1
Pool None
Waterfront No
Roof Type Metal
Porch Front Porch
Parking Type Assigned, On Street, RV Access/Parking
Private Pool No
Building
Lot Description Corner Lot, Cul-De-Sac
Sewer Public Sewer
Water Public
Architectural Style Ranch
New Construction No
Others
Tax ID 0989261062
Acceptable Financing Cash, Conventional, VA Loan
Listing Terms Cash, Conventional, VA Loan
Read Less
Want to know what your home might be worth? Contact us for a FREE valuation!

Our team is ready to help you sell your home for the highest possible price ASAP
Bought with KELLER WILLIAMS REALTY ATLANTIC PARTNERS SOUTHSIDE






