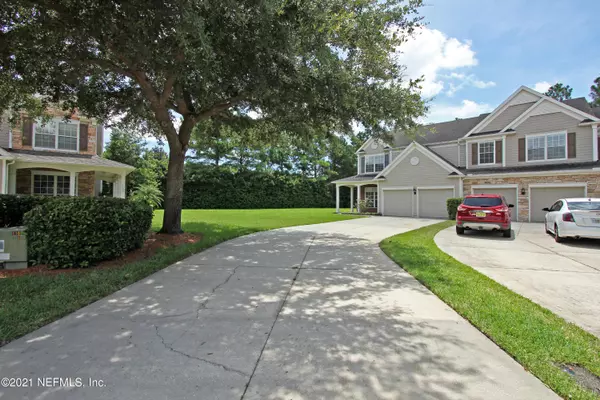$349,000
$349,000
For more information regarding the value of a property, please contact us for a free consultation.
11087 CASTLEMAIN CIR S Jacksonville, FL 32256
3 Beds
3 Baths
2,062 SqFt
Key Details
Sold Price $349,000
Property Type Townhouse
Sub Type Townhouse
Listing Status Sold
Purchase Type For Sale
Square Footage 2,062 sqft
Price per Sqft $169
Subdivision Oxford Chase
MLS Listing ID 1123274
Sold Date 10/01/21
Bedrooms 3
Full Baths 2
Half Baths 1
HOA Fees $198/mo
HOA Y/N Yes
Originating Board realMLS (Northeast Florida Multiple Listing Service)
Year Built 2004
Lot Dimensions 0.38 ACRES
Property Description
Very large private lot!! 0.38 acres. This unit has new carpet and was recently painted inside. Family Room has tile, gas FP, crown molding and triple sliders leading to screened lanai overlooking large backyard. Tiled dinning area. Kitchen has Corian counters, stainless appliances, pantry closet and 42 '' cabinets. Separate office/flex room/living room. This space can be a 4th conforming bedroom. All bedrooms upstairs and laundry upstairs. Owner suite with tray ceiling and carpet. Owner bath has double vanity, large walk in closet, separate shower stall, garden tub and linen closet. Nice size secondary bedrooms. 2 car garage with auto openers. Newer HVAC ! This one-of-a-kind unit will not last long!
Location
State FL
County Duval
Community Oxford Chase
Area 024-Baymeadows/Deerwood
Direction From JTB, go East on Gate Pkwy, Oxford Chase is located about a mile down on the right. Once thru the gate, turn left at the stop sign, then left on Castlemain Cir S to house on right.
Interior
Interior Features Breakfast Bar, Eat-in Kitchen, Entrance Foyer, Pantry, Primary Bathroom -Tub with Separate Shower, Split Bedrooms, Walk-In Closet(s)
Heating Central
Cooling Central Air
Flooring Carpet, Tile
Fireplaces Number 1
Fireplaces Type Gas, Other
Fireplace Yes
Laundry Electric Dryer Hookup, Washer Hookup
Exterior
Parking Features Attached, Garage, Guest
Garage Spaces 2.0
Pool Community, None, Other
Amenities Available Clubhouse, Fitness Center, Maintenance Grounds, Security
Roof Type Shingle
Porch Patio
Total Parking Spaces 2
Private Pool No
Building
Sewer Public Sewer
Water Public
Structure Type Fiber Cement,Frame
New Construction No
Schools
Elementary Schools Twin Lakes Academy
Middle Schools Twin Lakes Academy
High Schools Atlantic Coast
Others
HOA Name OXFORD CHASE
HOA Fee Include Pest Control
Tax ID 1677416405
Security Features Security System Owned
Acceptable Financing Cash, Conventional, VA Loan
Listing Terms Cash, Conventional, VA Loan
Read Less
Want to know what your home might be worth? Contact us for a FREE valuation!

Our team is ready to help you sell your home for the highest possible price ASAP
Bought with KELLER WILLIAMS REALTY ATLANTIC PARTNERS SOUTHSIDE





