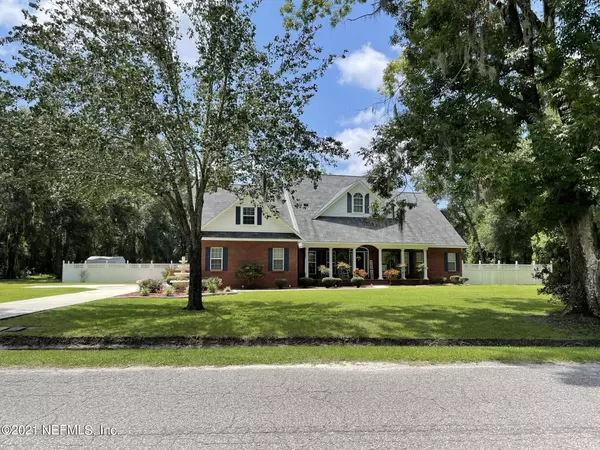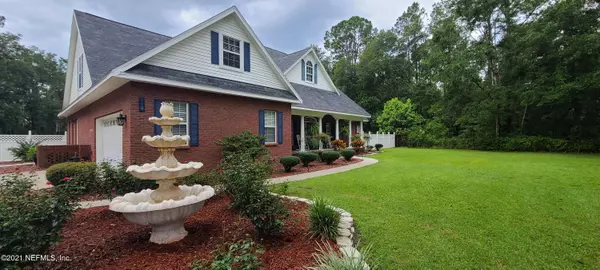$582,500
$589,000
1.1%For more information regarding the value of a property, please contact us for a free consultation.
118 WOLFE DR Macclenny, FL 32063
3 Beds
3 Baths
3,118 SqFt
Key Details
Sold Price $582,500
Property Type Single Family Home
Sub Type Single Family Residence
Listing Status Sold
Purchase Type For Sale
Square Footage 3,118 sqft
Price per Sqft $186
Subdivision Powell Bluffs
MLS Listing ID 1123186
Sold Date 10/12/21
Bedrooms 3
Full Baths 2
Half Baths 1
HOA Y/N No
Originating Board realMLS (Northeast Florida Multiple Listing Service)
Year Built 2002
Property Description
From the moment you walk into this beautiful custom home you will notice the elegance throughout. This home offers 3 bedroom 2.5 baths with a bonus room that can be turned into a 4th bedroom. The bedroom / bonus room has already been plumbed if you want to add another bathroom upstairs. Walk in closets with a jack and Jill bathroom.
High ceilings with crown molding, Travertine and wood floors throughout the home.
Eat in kitchen, separate dinning room and breakfast bar for extra seating. Plenty of storage in kitchen including a walk in pantry.
Outside you have a stunning screened in pool with a waterfall. Sprinkler system and a new 12 x 20 shed.
This home is move in ready with 2.25 acres and plenty of room to enjoy the outdoors and your privacy. Back yard is fenced.
Location
State FL
County Baker
Community Powell Bluffs
Area 501-Macclenny Area
Direction From 110 and 228 head North on 228 to right on Wolfe Drive to property on Right.
Rooms
Other Rooms Shed(s)
Interior
Interior Features Breakfast Bar, Eat-in Kitchen, Pantry, Primary Bathroom - Tub with Shower, Primary Downstairs, Split Bedrooms, Vaulted Ceiling(s), Walk-In Closet(s)
Heating Central
Cooling Central Air
Fireplaces Number 1
Fireplaces Type Gas
Fireplace Yes
Laundry Electric Dryer Hookup, Washer Hookup
Exterior
Garage Spaces 2.0
Pool In Ground, Screen Enclosure
Roof Type Shingle
Porch Front Porch, Patio, Porch, Screened
Total Parking Spaces 2
Private Pool No
Building
Sewer Public Sewer
Water Public
New Construction No
Schools
Middle Schools Baker County
High Schools Baker County
Others
Tax ID 043S22000000000440
Acceptable Financing Cash, Conventional, FHA, VA Loan
Listing Terms Cash, Conventional, FHA, VA Loan
Read Less
Want to know what your home might be worth? Contact us for a FREE valuation!

Our team is ready to help you sell your home for the highest possible price ASAP
Bought with FORWARD REAL ESTATE INVESTMENT GROUP LLC





