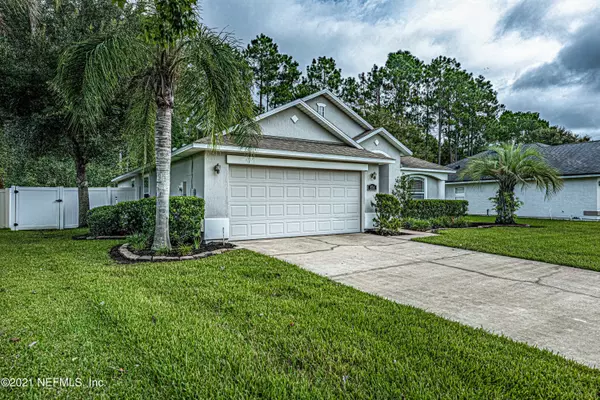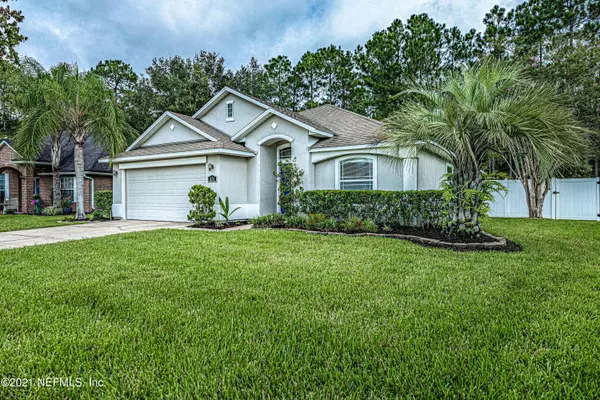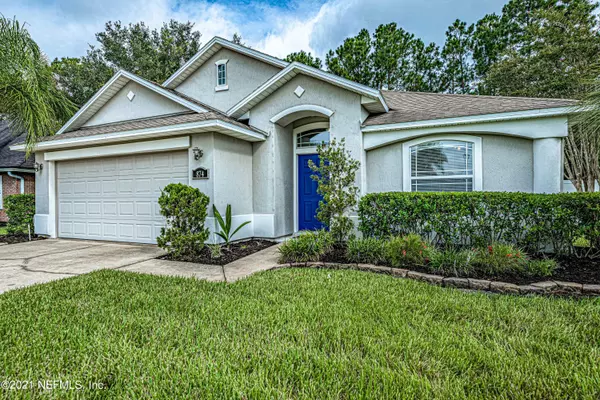$390,000
$350,000
11.4%For more information regarding the value of a property, please contact us for a free consultation.
874 W AMERICAN EAGLE DR St Augustine, FL 32092
3 Beds
2 Baths
1,899 SqFt
Key Details
Sold Price $390,000
Property Type Single Family Home
Sub Type Single Family Residence
Listing Status Sold
Purchase Type For Sale
Square Footage 1,899 sqft
Price per Sqft $205
Subdivision Johns Creek
MLS Listing ID 1123305
Sold Date 09/14/21
Style Ranch
Bedrooms 3
Full Baths 2
HOA Fees $15/ann
HOA Y/N Yes
Originating Board realMLS (Northeast Florida Multiple Listing Service)
Year Built 2005
Lot Dimensions 50' - 130'' -99' -158'
Property Description
Beautiful Move in Ready Home. Come home to relax in your beautiful preserve view backyard finished with a paver patio. This 3BR, 2BA home has a large kitchen with 42'' cabinets and SS appliances overlooking the family room. Split floorplan has the master suite on one side and the 2 BR's on the other. Large Dining RM/Liv. RM combo could easily be turned into an office by adding a wall. Beautiful and durable wood looking laminate in living spaces. Tile in both bathrooms. St. Johns County A Rated schools! Two state of the art amenities centers to utilize, clubhouse, fitness center, pool, kids pool, courts and playgrounds. Located near loads of shopping, several Championship Golf courses, minutes from I95, 20 min. to the beach and Historic St. Augustine.
Location
State FL
County St. Johns
Community Johns Creek
Area 304- 210 South
Direction I95 HEAD WEST ON CR210 APPROX. 2.5MILES. TURN LEFT INTO JOHNS CREEK ON NATURE WALK PARKWAY. TURN RT ONTO JOHNS CREEK PARKWAY. TURN RIGHT ONTO W AMERICAN EAGLE PKWY. 874 ON RIGHT SIDE OF STREET.
Interior
Interior Features Breakfast Bar, Breakfast Nook, Pantry, Primary Bathroom -Tub with Separate Shower, Primary Downstairs, Split Bedrooms, Vaulted Ceiling(s), Walk-In Closet(s)
Heating Central, Electric, Heat Pump, Other
Cooling Central Air, Electric
Flooring Carpet, Vinyl
Furnishings Unfurnished
Laundry Electric Dryer Hookup, Washer Hookup
Exterior
Parking Features Attached, Garage, Garage Door Opener
Garage Spaces 2.0
Fence Back Yard, Vinyl, Wood
Pool Community, None
Utilities Available Cable Available, Other
Amenities Available Basketball Court, Children's Pool, Clubhouse, Fitness Center, Playground, Tennis Court(s)
View Protected Preserve
Roof Type Shingle
Porch Patio
Total Parking Spaces 2
Private Pool No
Building
Lot Description Cul-De-Sac, Sprinklers In Front, Sprinklers In Rear
Sewer Public Sewer
Water Public
Architectural Style Ranch
Structure Type Frame,Stucco
New Construction No
Schools
Elementary Schools Timberlin Creek
Middle Schools Switzerland Point
High Schools Bartram Trail
Others
HOA Name JOHNS CREEK POA
Tax ID 0099810350
Security Features Security System Owned
Acceptable Financing Cash, Conventional, FHA, VA Loan
Listing Terms Cash, Conventional, FHA, VA Loan
Read Less
Want to know what your home might be worth? Contact us for a FREE valuation!

Our team is ready to help you sell your home for the highest possible price ASAP
Bought with HOVER GIRL PROPERTIES





