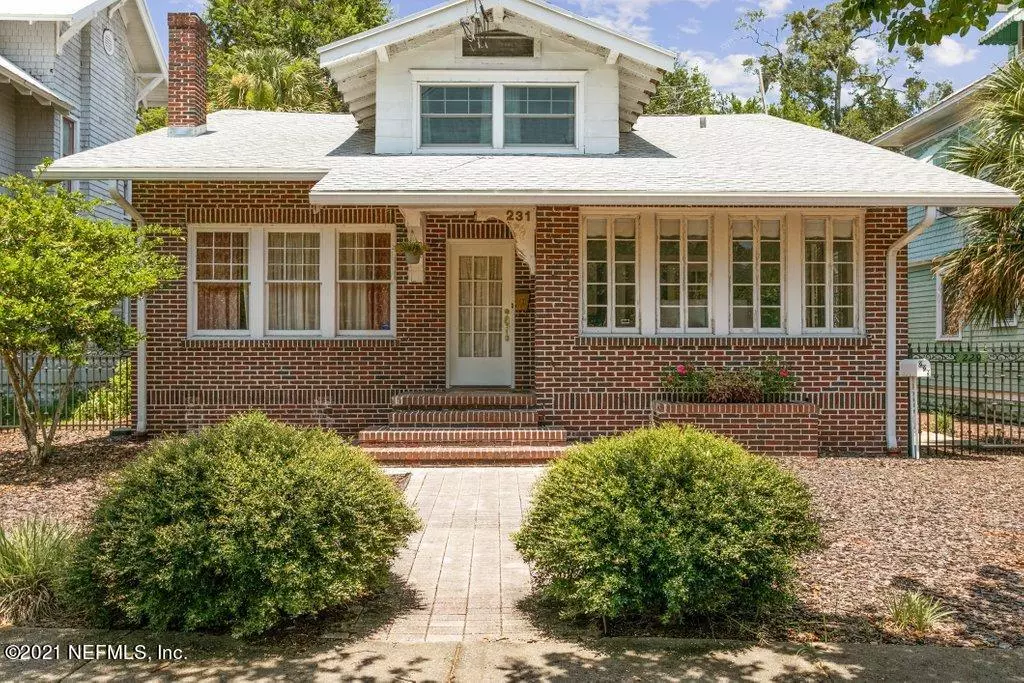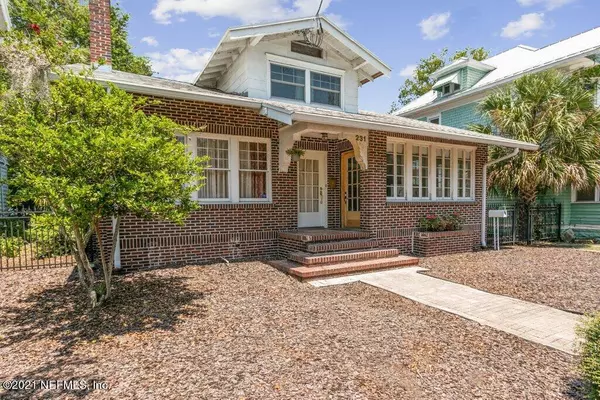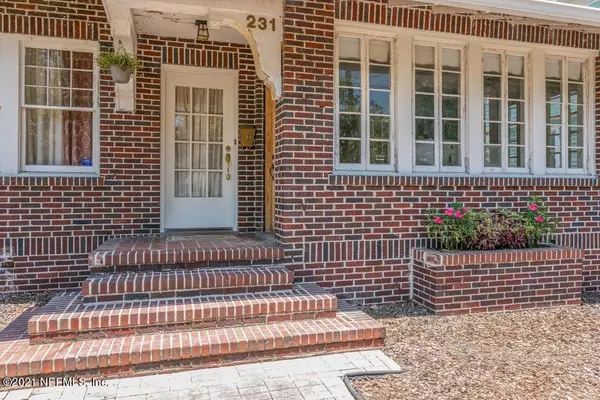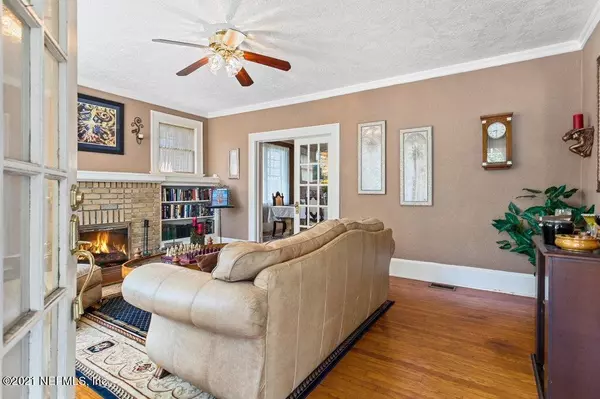$515,000
$515,000
For more information regarding the value of a property, please contact us for a free consultation.
231 W 10TH ST Jacksonville, FL 32206
6 Beds
3 Baths
2,539 SqFt
Key Details
Sold Price $515,000
Property Type Single Family Home
Sub Type Single Family Residence
Listing Status Sold
Purchase Type For Sale
Square Footage 2,539 sqft
Price per Sqft $202
Subdivision Springfield
MLS Listing ID 1123944
Sold Date 10/22/21
Style Multi Generational,Traditional
Bedrooms 6
Full Baths 3
HOA Y/N No
Originating Board realMLS (Northeast Florida Multiple Listing Service)
Year Built 1928
Lot Dimensions 52 X 142
Property Description
Come see this unique property located in Historic Springfield! Live and make money at the same time! This property comes with 2 separate buildings. The 2-story main house boasts 3 bedrooms-1 bath with extra sunroom/office space perfect for your work from home office (downstairs) and a 1 bedroom-1 bath apartment (upstairs). Detached carriage house (960 SF) has 2 bedrooms-1 bath. The carriage house is situated above the 3-car garage. The apartment and the carriage house have their own separate private entrances and come fully furnished. Start earning income right away while living in one of the most vibrant neighborhoods and oldest historic district in Jacksonville! Downtown and major hospitals are within minutes away. Bike or walk to local parks, breweries, bakery, and restaurants Downtown and major hospitals are within minutes away. Bike or walk to local parks, breweries, bakery, and restaura
Location
State FL
County Duval
Community Springfield
Area 072-Springfield
Direction 95 N to 8th Street past UF Shands hospital. Make a left on Pearl Street. Right on 10th Street. House is on the left.
Rooms
Other Rooms Guest House
Interior
Interior Features Built-in Features, In-Law Floorplan, Pantry, Walk-In Closet(s)
Heating Central, Electric, Heat Pump, Other
Cooling Central Air, Electric
Flooring Carpet, Tile, Wood
Fireplaces Number 1
Fireplaces Type Wood Burning, Other
Furnishings Furnished
Fireplace Yes
Laundry Electric Dryer Hookup, In Carport, In Garage, Washer Hookup
Exterior
Parking Features Additional Parking, Detached, Garage, Garage Door Opener
Garage Spaces 3.0
Fence Back Yard, Full, Wrought Iron
Pool None
Amenities Available Laundry
Roof Type Shingle
Porch Deck
Total Parking Spaces 3
Private Pool No
Building
Lot Description Historic Area
Sewer Public Sewer
Water Public
Architectural Style Multi Generational, Traditional
Structure Type Block
New Construction No
Schools
Elementary Schools Andrew A. Robinson
Middle Schools Matthew Gilbert
High Schools William M. Raines
Others
Tax ID 0731020000
Security Features Security System Owned,Smoke Detector(s)
Acceptable Financing Cash, Conventional
Listing Terms Cash, Conventional
Read Less
Want to know what your home might be worth? Contact us for a FREE valuation!

Our team is ready to help you sell your home for the highest possible price ASAP
Bought with RE/MAX SPECIALISTS





