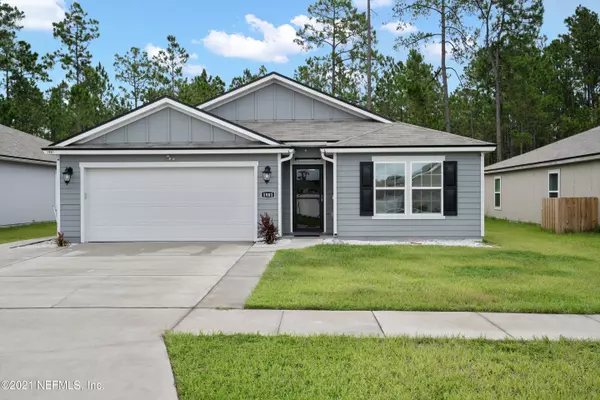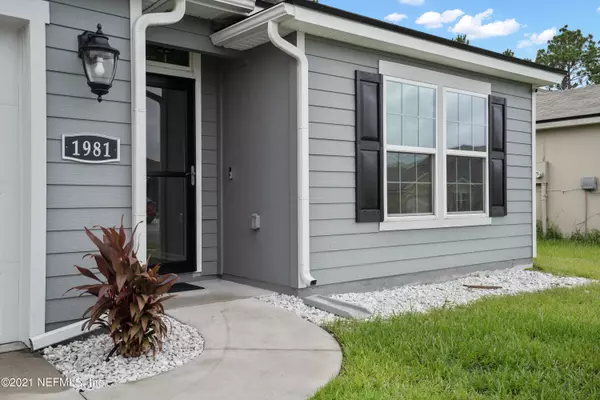$286,000
$275,000
4.0%For more information regarding the value of a property, please contact us for a free consultation.
1981 APRIL OAKS DR Jacksonville, FL 32221
4 Beds
2 Baths
1,861 SqFt
Key Details
Sold Price $286,000
Property Type Single Family Home
Sub Type Single Family Residence
Listing Status Sold
Purchase Type For Sale
Square Footage 1,861 sqft
Price per Sqft $153
Subdivision Adams Lake
MLS Listing ID 1124419
Sold Date 08/30/21
Style Traditional
Bedrooms 4
Full Baths 2
HOA Fees $33/ann
HOA Y/N Yes
Originating Board realMLS (Northeast Florida Multiple Listing Service)
Year Built 2018
Property Description
Seller is waiting on signatures and have stopped showings for now. Amazing Newer Home in Adams Lake! This upgraded 4 bedroom, 2 bath home just built in 2018 has many upgrades. Enjoy the open floorplan which has a spacious living room that opens into the dining and kitchen area. The four bedroom's location are split up into three different areas. You will be able to relax in the backyard that backs up to a preserve and entertain on the extended back patio. The kitchen have several upgrades in it; all Samsung appliances throughout which include a WIFI refrigerator, cooktop stove, dishwasher and pendant lights. Enjoy the community clubhouse, pool and playground. The community is close to I-10, First Coast Expressway, NAS Jacksonville and the Oakleaf Shopping Center. Upgrades That have been completed to 1981 April Oaks Drive
Stainless Steel Appliances - All Samsung
Samsung Refrigerator Wi-Fi,
Samsung double oven
Samsung W/D,
Samsung DW
Samsung stand alone Microwave
Windlfo Hood over range
Smart internet sockets throughout the home
Cobblestone ceiling fan in Master bedroom
Home Decorators' Ceiling Fans in three front bedrooms with remotes
Gracier Bay Adjustible Tension Rods in both Showers
Moen Kitchen & Bathroom faucets & showerheads
Kichler Light fixtures in foyer, laundry room, MA BDRM, & Kitchen
Hampton Bay Light fixtures in both bathrooms
Kichler Pendant lights
Clear Impressions - tinted windows throughout the entire home
Gibralter Storm door with blind (interior), Smart code electronic keypad
Tradewind screen storm door
Black Security Door at garage entry to interior of home
Security System by Strada with doorbell by skybell with alarm system
Extended patio concrete
Extended front yard concrete
Hardware on all doors were changed out
Rocker switches throughout home
Mirrors in both bathrooms upgraded
Medicine cabinets in both bathrooms
Gutters at front porch
Home Decorators Exterior Coach lights
Good Earth Interior Light in Kitchen
Allen & Roth Exterior porch light
Water Softener Bib without water softener
Extra security latch on sliding glass door
The home came with:
Irrigation system front/back
Lift Master Garage door opener with remotes
Key fob for community pool/recreation center (ordered from HOA)
Faux Blinds
Location
State FL
County Duval
Community Adams Lake
Area 065-Panther Creek/Adams Lake/Duval County-Sw
Direction I 295 N take Normandy Blvd exit 19 turn left follow down for 5.5 miles turn R onto Adams Lake Dr, turn L on to Carson dr, turn R onto Tyson Lake Dr, turn R onto April Oaks House is on the right.
Interior
Interior Features Entrance Foyer, Pantry, Primary Bathroom - Tub with Shower, Split Bedrooms, Walk-In Closet(s)
Heating Central
Cooling Central Air
Exterior
Garage Additional Parking, Garage Door Opener
Garage Spaces 2.0
Pool Community, None
Amenities Available Clubhouse, Playground
Waterfront No
Roof Type Shingle
Parking Type Additional Parking, Garage Door Opener
Total Parking Spaces 2
Private Pool No
Building
Lot Description Sprinklers In Front, Sprinklers In Rear
Water Public
Architectural Style Traditional
Structure Type Fiber Cement
New Construction No
Others
Tax ID 0020604985
Security Features Security System Owned,Smoke Detector(s)
Acceptable Financing Cash, Conventional, FHA, VA Loan
Listing Terms Cash, Conventional, FHA, VA Loan
Read Less
Want to know what your home might be worth? Contact us for a FREE valuation!

Our team is ready to help you sell your home for the highest possible price ASAP
Bought with THE SHOP REAL ESTATE CO






