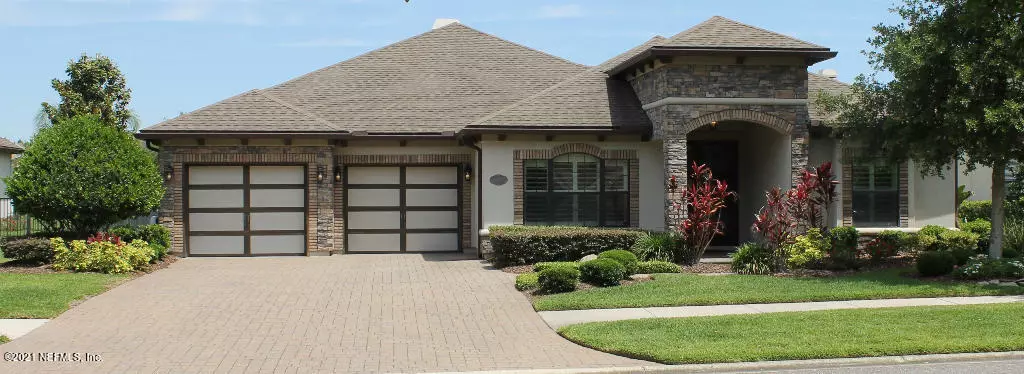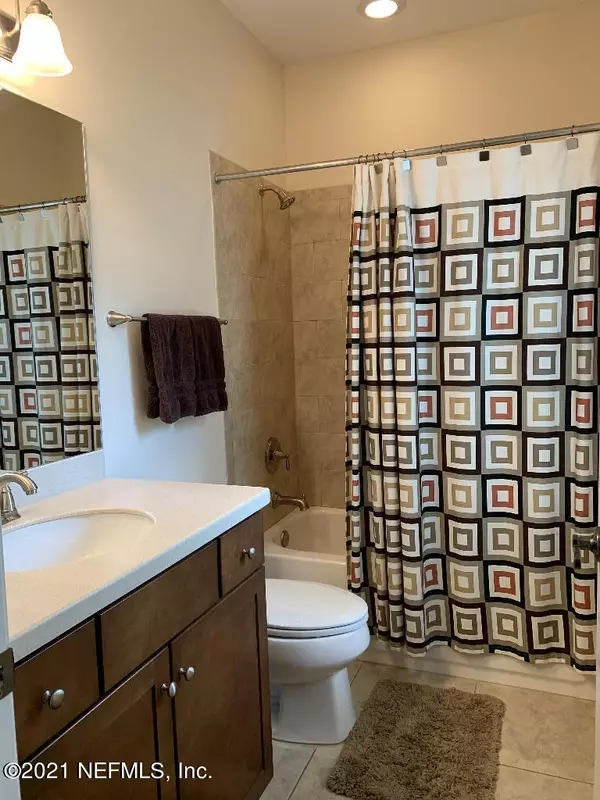$640,000
$699,000
8.4%For more information regarding the value of a property, please contact us for a free consultation.
3672 EASTBURY DR Jacksonville, FL 32224
4 Beds
4 Baths
2,814 SqFt
Key Details
Sold Price $640,000
Property Type Single Family Home
Sub Type Single Family Residence
Listing Status Sold
Purchase Type For Sale
Square Footage 2,814 sqft
Price per Sqft $227
Subdivision Highland Glen
MLS Listing ID 1110030
Sold Date 11/24/21
Style Traditional
Bedrooms 4
Full Baths 3
Half Baths 1
HOA Fees $100/qua
HOA Y/N Yes
Originating Board realMLS (Northeast Florida Multiple Listing Service)
Year Built 2013
Property Description
**BACK ON MARKET, WILL SELL FAST**
A beautiful custom home in Highland Glen gated community located just 5 miles from the Beach. Home is situated next to Jacksonville Golf & Country Club, backing up to a beautiful pond. Owner has invested over $150K in upgrades and have transformed the home into a coastal beauty. Below is summary of the major upgrades to the home. Paver Driveway and walkways, New doors, Kitchen Remodel (Granite, Lighting, Bar...), Hardwood Floors, Recently Painted 2021, Marble Fireplace, Custom Closet, Custom Pantry, and Custom Laundry Room shelving, New HVAC unit, New Water Filtration System, Blinds & Shutters, Beautiful Front Double Door, LED Voice Controlled Lighting.
Location
State FL
County Duval
Community Highland Glen
Area 026-Intracoastal West-South Of Beach Blvd
Direction On Beach Blvd between Kernan & Hodges
Interior
Interior Features Breakfast Nook, Primary Downstairs, Split Bedrooms, Vaulted Ceiling(s), Walk-In Closet(s), Wet Bar
Heating Central, Electric
Cooling Central Air
Flooring Carpet, Marble, Tile, Wood
Fireplaces Number 1
Fireplaces Type Wood Burning, Other
Fireplace Yes
Exterior
Parking Features Attached, Garage, Garage Door Opener, Guest, Secured
Garage Spaces 2.0
Pool Community
Utilities Available Cable Connected
Waterfront Description Pond
Roof Type Shingle
Porch Covered, Front Porch, Patio
Total Parking Spaces 2
Private Pool No
Building
Lot Description Cul-De-Sac, Sprinklers In Front, Sprinklers In Rear, Wooded
Sewer Public Sewer
Water Public
Architectural Style Traditional
Structure Type Brick Veneer,Concrete,Stucco
New Construction No
Others
HOA Name Highalnd Glen HOA
Tax ID 1670675525
Security Features Security System Owned
Acceptable Financing Cash, Conventional, FHA, VA Loan
Listing Terms Cash, Conventional, FHA, VA Loan
Read Less
Want to know what your home might be worth? Contact us for a FREE valuation!

Our team is ready to help you sell your home for the highest possible price ASAP
Bought with LOWEST FEE REALTY LLC





