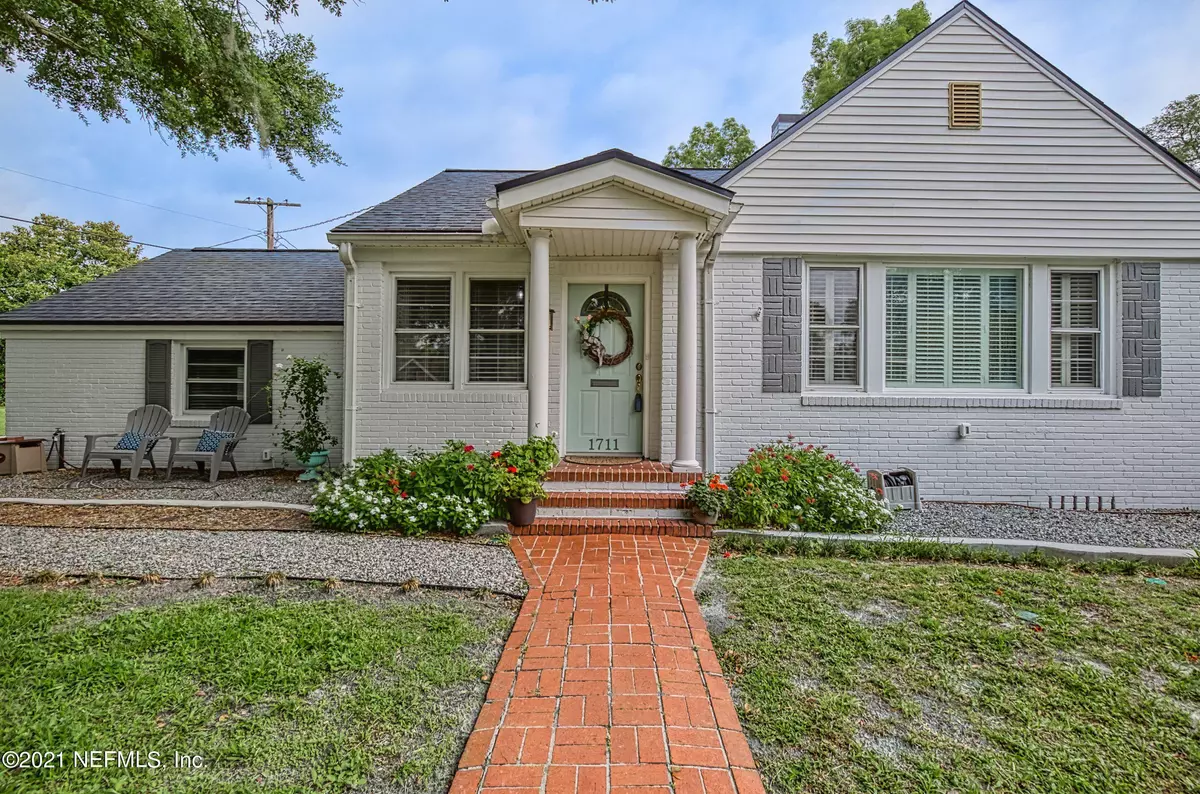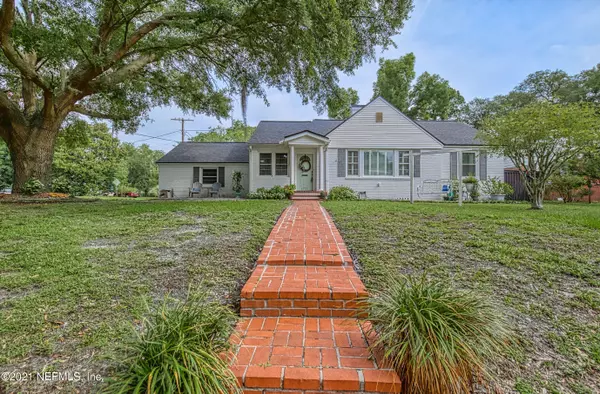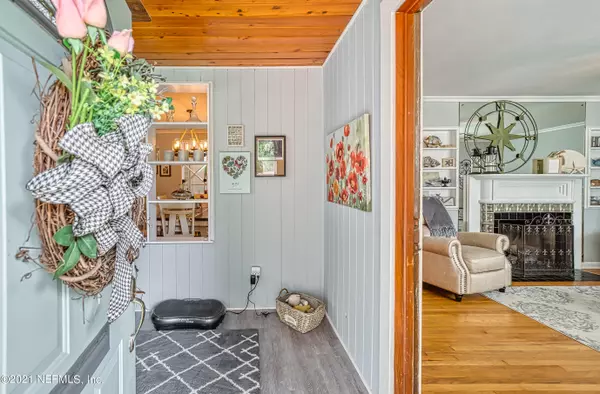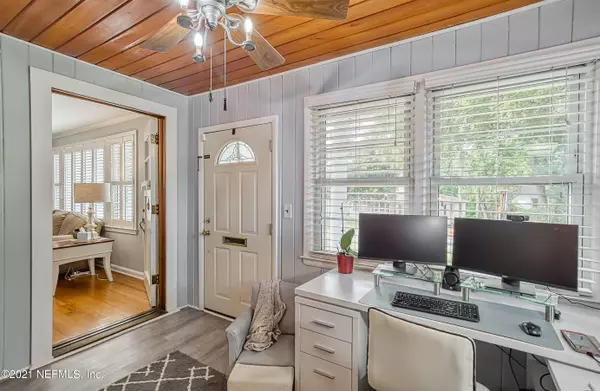$463,000
$465,000
0.4%For more information regarding the value of a property, please contact us for a free consultation.
1711 GERALDINE DR Jacksonville, FL 32205
3 Beds
2 Baths
1,846 SqFt
Key Details
Sold Price $463,000
Property Type Single Family Home
Sub Type Single Family Residence
Listing Status Sold
Purchase Type For Sale
Square Footage 1,846 sqft
Price per Sqft $250
Subdivision Avondale
MLS Listing ID 1114438
Sold Date 10/22/21
Style Flat,Ranch
Bedrooms 3
Full Baths 2
HOA Y/N No
Originating Board realMLS (Northeast Florida Multiple Listing Service)
Year Built 1941
Property Description
Location! Location! Charming 3/2 Brick Avondale pool home in the Fishweir school district on large corner lot. Updated kitchen with gas stove, organizational racks in cabinetry, rolling island, ss appliances and pantry. Beautiful dining room with open shelves. Spacious living room with great natural light and gas fireplace. Large bedrooms with split floor plan and master suite. Also, lovely sunroom flex space. Plenty of closets plus stairs to attic with great storage space. Refinished hardwood floors. Original features retained throughout home with many extras. Enjoy the large pool and outside entertaining spaces. Newer roof, AC, HWH, paint. Updated electrical, plumbing and new rainbird sprinkler system. Located within walking distance to the Shoppes of Avondale.
Location
State FL
County Duval
Community Avondale
Area 032-Avondale
Direction Take Roosevelt Blvd then Right on St Johns Ave then Left on Herschel St then Left on Geraldine Dr. The house will be on the Right at the corner of Geraldine Dr and Parrish Pl.
Rooms
Other Rooms Gazebo
Interior
Interior Features Built-in Features, Butler Pantry, Eat-in Kitchen, Entrance Foyer, Kitchen Island, Pantry, Primary Bathroom - Tub with Shower, Split Bedrooms
Heating Central
Cooling Central Air
Flooring Tile, Wood
Fireplaces Type Gas
Furnishings Unfurnished
Fireplace Yes
Laundry Electric Dryer Hookup, Washer Hookup
Exterior
Parking Features Additional Parking
Fence Back Yard, Wood
Pool In Ground
Roof Type Shingle
Porch Covered, Front Porch, Patio
Private Pool No
Building
Lot Description Corner Lot, Sprinklers In Front, Sprinklers In Rear
Sewer Public Sewer
Water Public
Architectural Style Flat, Ranch
Structure Type Frame,Vinyl Siding
New Construction No
Schools
Elementary Schools Fishweir
Others
Tax ID 0931190000
Acceptable Financing Cash, Conventional, FHA, VA Loan
Listing Terms Cash, Conventional, FHA, VA Loan
Read Less
Want to know what your home might be worth? Contact us for a FREE valuation!

Our team is ready to help you sell your home for the highest possible price ASAP
Bought with TRADITIONS REALTY LLC





