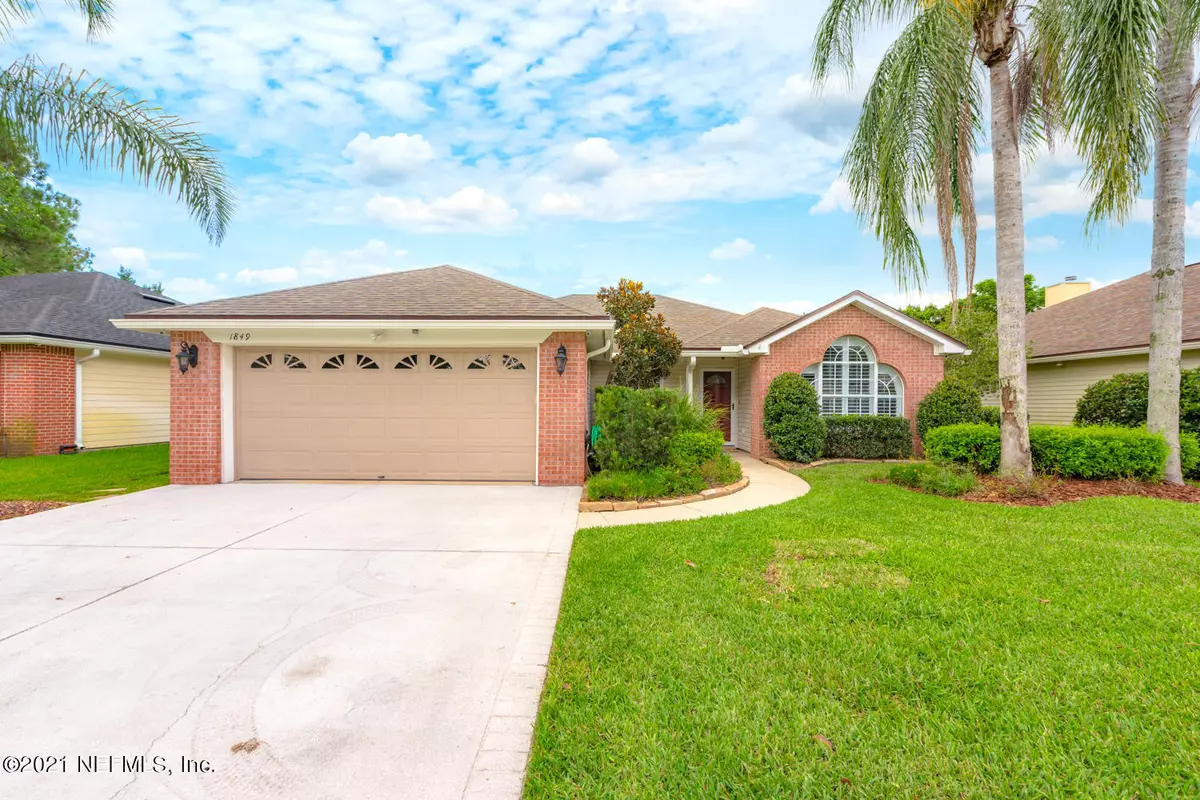$351,000
$329,000
6.7%For more information regarding the value of a property, please contact us for a free consultation.
1849 BLUE RIDGE DR Jacksonville, FL 32246
3 Beds
2 Baths
1,638 SqFt
Key Details
Sold Price $351,000
Property Type Single Family Home
Sub Type Single Family Residence
Listing Status Sold
Purchase Type For Sale
Square Footage 1,638 sqft
Price per Sqft $214
Subdivision Kensington
MLS Listing ID 1125587
Sold Date 09/21/21
Style Contemporary
Bedrooms 3
Full Baths 2
HOA Fees $65/ann
HOA Y/N Yes
Originating Board realMLS (Northeast Florida Multiple Listing Service)
Year Built 1994
Lot Dimensions 79 x 115
Property Description
**Multiple Offers - F&B NLT 3pm Sun 8/15!** Stop the car Honey, we are home! Well appointed move-in ready home situated on manicured lot w/privacy fence! Fully equipped kitchen w/granite counters, Stainless Steel Appliances, white cabinetry & Pantry closet; bar top open to breakfast nook & family room w/wood burning fireplace! There is plenty of room to mount your big screen TV! Bathrooms have been updated & newly installed flooring & fresh paint throughout;indoor laundry area;glassed sunroom is great for additional dining space; rec room or another place to relax and look out at the pretty flowering plants in backyard! Yard offers space for bird feeders, furkids to run around & kids to hang out! Roof-2016; HVAC-2012. See supplement. Kensington has lots of amenities & centrally located to NS Mayport, Town Center & Beaches & 295! Kensington Gardens offers lots of amenities including swimming pool, soccer field, sand volleyball court, tennis courts as well as 2 entrances with lights to get onto the main thoroughfares. Close by to shopping, retail and dining.
Location
State FL
County Duval
Community Kensington
Area 025-Intracoastal West-North Of Beach Blvd
Direction Fm Girvin Rd, west on Atlantic Blvd, t/l into Kensington Gardens onto Kensington Blvd. T/L at stop sign on Kensington Lakes Dr, t/l onto Ashmore Green Dr,t/r on Blue Ridge Dr & home will be on right.
Rooms
Other Rooms Shed(s)
Interior
Interior Features Breakfast Bar, Breakfast Nook, Entrance Foyer, Pantry, Primary Bathroom - Tub with Shower, Vaulted Ceiling(s)
Heating Central, Electric, Heat Pump, Other
Cooling Central Air, Electric
Flooring Carpet, Tile, Vinyl
Fireplaces Number 1
Fireplaces Type Wood Burning
Furnishings Unfurnished
Fireplace Yes
Laundry Electric Dryer Hookup, Washer Hookup
Exterior
Parking Features Additional Parking, Attached, Garage, Garage Door Opener
Garage Spaces 2.0
Fence Back Yard, Wood
Pool Community
Amenities Available Basketball Court, Clubhouse, Playground, Tennis Court(s)
Roof Type Shingle
Porch Glass Enclosed, Patio
Total Parking Spaces 2
Private Pool No
Building
Lot Description Sprinklers In Front, Sprinklers In Rear
Sewer Public Sewer
Water Public
Architectural Style Contemporary
Structure Type Brick Veneer,Frame,Vinyl Siding
New Construction No
Schools
Elementary Schools Abess Park
Middle Schools Landmark
High Schools Sandalwood
Others
HOA Name BCM Services
Tax ID 1652857545
Security Features Smoke Detector(s)
Acceptable Financing Cash, Conventional, FHA, VA Loan
Listing Terms Cash, Conventional, FHA, VA Loan
Read Less
Want to know what your home might be worth? Contact us for a FREE valuation!

Our team is ready to help you sell your home for the highest possible price ASAP
Bought with BETTER HOMES & GARDENS REAL ESTATE LIFESTYLES REALTY






