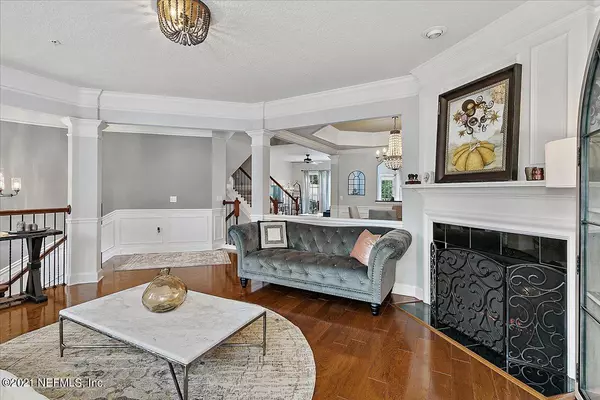$410,000
$410,000
For more information regarding the value of a property, please contact us for a free consultation.
4239 STUDIO PARK AVE Jacksonville, FL 32216
4 Beds
4 Baths
2,766 SqFt
Key Details
Sold Price $410,000
Property Type Townhouse
Sub Type Townhouse
Listing Status Sold
Purchase Type For Sale
Square Footage 2,766 sqft
Price per Sqft $148
Subdivision Midtowne
MLS Listing ID 1125555
Sold Date 10/15/21
Style Contemporary
Bedrooms 4
Full Baths 3
Half Baths 1
HOA Fees $192/mo
HOA Y/N Yes
Originating Board realMLS (Northeast Florida Multiple Listing Service)
Year Built 2006
Property Description
BACK ON THE MARKET! Financing fell through. Gorgeous Midtowne residence loaded with upgrades, screeneed lanai & preserve view. The feel of a well appointed home in a quiet setting, yet low maintenance & centrally located. Main level has elegant formal living/dining rms w/crown, wain-coting,wood flrs, electric FPL. Eat-in kitchen w/42''cabs, granite, island, cust backsplash, SS appliances (new fridge), sunny nook w/bay window open to family rm. Spacious deck perfect for grilling. Owners suite has deluxe bath w/garden tub/sep. shower, dbl vanity; WIC w/custom organizer. Bedroom 4 has en suite bath & room for gatherings or private guest suite. Only unit with screened lanai! Designer paint,new mirrors,lighting, fans, shades & curtains. 2 new AC systems, water heater, garage opener, disposal. disposal.
Location
State FL
County Duval
Community Midtowne
Area 022-Grove Park/Sans Souci
Direction From J. Turner Butler Blvd., exit Belfort Road North to L on Gate Pkwy to Rt into Midtowne to L on Studio Park to property on Left.
Interior
Interior Features Breakfast Bar, Eat-in Kitchen, Entrance Foyer, Kitchen Island, Pantry, Primary Bathroom -Tub with Separate Shower, Split Bedrooms, Walk-In Closet(s)
Heating Central, Electric, Zoned
Cooling Central Air, Electric, Zoned
Flooring Tile, Wood
Fireplaces Number 1
Fireplaces Type Electric
Fireplace Yes
Laundry Electric Dryer Hookup, Washer Hookup
Exterior
Parking Features Attached, Garage, Garage Door Opener
Garage Spaces 2.0
Pool Community
Utilities Available Cable Available, Other
Amenities Available Car Wash Area, Clubhouse, Fitness Center, Trash
View Protected Preserve
Roof Type Shingle
Porch Patio, Porch, Screened
Total Parking Spaces 2
Private Pool No
Building
Lot Description Cul-De-Sac
Sewer Public Sewer
Water Public
Architectural Style Contemporary
Structure Type Fiber Cement,Frame,Stucco
New Construction No
Schools
Elementary Schools Greenfield
Middle Schools Southside
High Schools Englewood
Others
HOA Name Midtowne HOA
HOA Fee Include Pest Control
Tax ID 1525755054
Security Features Security System Owned,Smoke Detector(s)
Acceptable Financing Cash, Conventional, FHA, VA Loan
Listing Terms Cash, Conventional, FHA, VA Loan
Read Less
Want to know what your home might be worth? Contact us for a FREE valuation!

Our team is ready to help you sell your home for the highest possible price ASAP
Bought with COLDWELL BANKER VANGUARD REALTY





