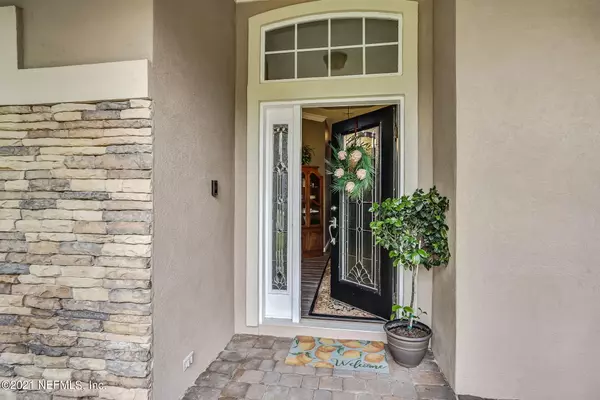$442,000
$440,000
0.5%For more information regarding the value of a property, please contact us for a free consultation.
1940 SUMMIT RIDGE RD Fleming Island, FL 32003
5 Beds
4 Baths
2,734 SqFt
Key Details
Sold Price $442,000
Property Type Single Family Home
Sub Type Single Family Residence
Listing Status Sold
Purchase Type For Sale
Square Footage 2,734 sqft
Price per Sqft $161
Subdivision Eagle Harbor
MLS Listing ID 1125626
Sold Date 09/23/21
Style Traditional
Bedrooms 5
Full Baths 4
HOA Fees $10/ann
HOA Y/N Yes
Originating Board realMLS (Northeast Florida Multiple Listing Service)
Year Built 2006
Property Description
Featuring a popular layout w/hard to find 4 full baths, this amazing home has room for everyone: formal living/office, spacious kitchen w/enormous pantry, family room w/fireplace & triple disappearing sliders to the screened porch, primary bedroom w/custom barn door to updated bath, bonus/5th BR w/private bath, Jack & Jill bath shared by 2nd & 3rd bedrooms & 4th BR location next to full bath would make an ideal guest suite. Recent updates include 3 zone HVAC & luxury vinyl plank flooring. The exterior was painted in 2015 & has a 20 year warranty against stucco cracks. Enjoy all of Eagle Harbor's amenities including 3 swim parks, golf, tennis, water access and much more! Buyer to verify all measurements.
Location
State FL
County Clay
Community Eagle Harbor
Area 124-Fleming Island-Sw
Direction FROM I-295, S US17, R CR220, L TOWNCENTER BLVD, R OLD HARD RD, L INTO BLACK CREEK @ EAGLE HARBOR ON EAGLE CREEK DR, L COUNTRY SIDE DR, L SUMMIT RIDGE RD TO HOME ON LEFT
Interior
Interior Features Breakfast Bar, Eat-in Kitchen, Entrance Foyer, In-Law Floorplan, Pantry, Primary Bathroom -Tub with Separate Shower, Primary Downstairs, Split Bedrooms, Walk-In Closet(s)
Heating Central, Electric, Heat Pump
Cooling Central Air, Electric
Flooring Carpet, Tile, Vinyl
Fireplaces Number 1
Fireplaces Type Gas
Fireplace Yes
Laundry Electric Dryer Hookup, Washer Hookup
Exterior
Garage Attached, Garage, Garage Door Opener
Garage Spaces 2.0
Pool Community, None
Utilities Available Cable Available
Amenities Available Basketball Court, Boat Dock, Children's Pool, Clubhouse, Golf Course, Jogging Path, Playground, Spa/Hot Tub, Tennis Court(s)
Waterfront No
Roof Type Shingle
Porch Front Porch, Porch, Screened
Parking Type Attached, Garage, Garage Door Opener
Total Parking Spaces 2
Private Pool No
Building
Lot Description Sprinklers In Front, Sprinklers In Rear
Sewer Public Sewer
Water Public
Architectural Style Traditional
Structure Type Stucco
New Construction No
Schools
Elementary Schools Thunderbolt
Middle Schools Green Cove Springs
High Schools Fleming Island
Others
HOA Name Black Creek HOA
Tax ID 08052601426400552
Acceptable Financing Cash, Conventional, FHA, VA Loan
Listing Terms Cash, Conventional, FHA, VA Loan
Read Less
Want to know what your home might be worth? Contact us for a FREE valuation!

Our team is ready to help you sell your home for the highest possible price ASAP
Bought with BETTER HOMES & GARDENS REAL ESTATE LIFESTYLES REALTY






