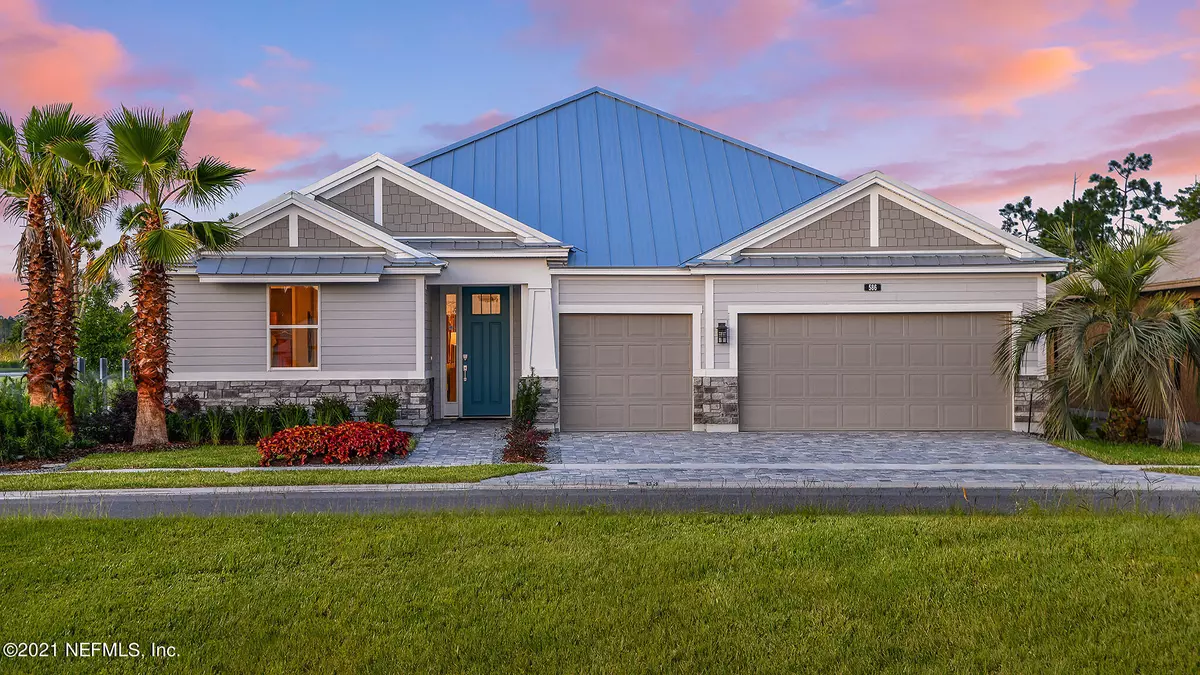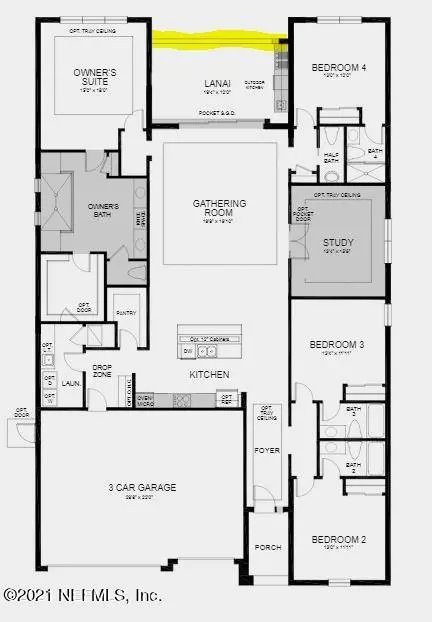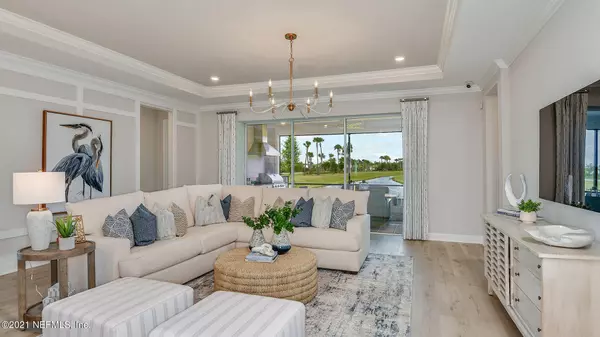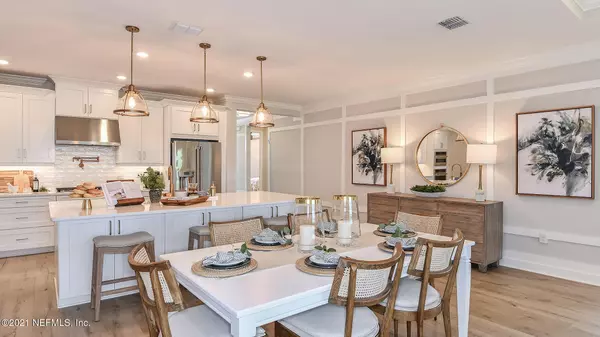$844,205
$852,205
0.9%For more information regarding the value of a property, please contact us for a free consultation.
586 MARQUESA CIR St Johns, FL 32259
4 Beds
5 Baths
2,921 SqFt
Key Details
Sold Price $844,205
Property Type Single Family Home
Sub Type Single Family Residence
Listing Status Sold
Purchase Type For Sale
Square Footage 2,921 sqft
Price per Sqft $289
Subdivision Beachwalk
MLS Listing ID 1126574
Sold Date 11/15/21
Style Ranch
Bedrooms 4
Full Baths 4
Half Baths 1
HOA Fees $324/mo
HOA Y/N Yes
Originating Board realMLS (Northeast Florida Multiple Listing Service)
Year Built 2021
Lot Dimensions 62x140
Property Description
MLS#1126574 MODEL HOME ~LEASEBACK 9 Months!! The beautiful Sanibel is an open-concept layout, w/a kitchen overlooking the dining area & gathering room. Over-sized sliding glass doors open to a covered lanai. The owner's suite is a spacious room w/spa-like bathroom: a large walk-in shower & walk-in closet. All secondary bedrooms each have bathrooms. Structural options & upgrades: tray ceiling pkg., deluxe owner's bath, Pocket sliding glass door, gourmet kitchen, GE Café Series Refrigerator, GE Washer & Dryer. outdoor kitchen, screened lanai, double glass doors at study, 8' interior doors, pre-plumb for laundry sink & water softener. CURRENT PHOTOS ADDED! This model home purchase includes our Model Leaseback Program. *Model leaseback terms vary by model home. See sales for details.
Location
State FL
County St. Johns
Community Beachwalk
Area 301-Julington Creek/Switzerland
Direction From downtown Jacksonville, take I-95 South to exit 329 Hwy-210. Turn left on County Road 210. Turn left on Beachwalk Blvd. Model home located at 586 Marquesa Circle St. Johns, FL 32259.
Rooms
Other Rooms Outdoor Kitchen
Interior
Interior Features Entrance Foyer, Kitchen Island, Pantry, Primary Bathroom - Shower No Tub, Primary Downstairs, Walk-In Closet(s)
Heating Central, Zoned
Cooling Central Air, Zoned
Flooring Laminate
Laundry Electric Dryer Hookup, Washer Hookup
Exterior
Parking Features Attached, Garage, Garage Door Opener
Garage Spaces 3.0
Pool Community
Utilities Available Cable Available
Amenities Available Clubhouse, Fitness Center, Jogging Path, Tennis Court(s)
Waterfront Description Pond,Waterfront Community
Roof Type Metal
Porch Covered, Patio, Porch, Screened
Total Parking Spaces 3
Private Pool No
Building
Lot Description Sprinklers In Front, Sprinklers In Rear
Sewer Public Sewer
Water Public
Architectural Style Ranch
Structure Type Fiber Cement,Frame
New Construction Yes
Others
HOA Name Vesta Property Serv
Tax ID 0237160880
Security Features Security System Owned,Smoke Detector(s)
Acceptable Financing Cash, Conventional, FHA, VA Loan
Listing Terms Cash, Conventional, FHA, VA Loan
Read Less
Want to know what your home might be worth? Contact us for a FREE valuation!

Our team is ready to help you sell your home for the highest possible price ASAP
Bought with NON MLS





