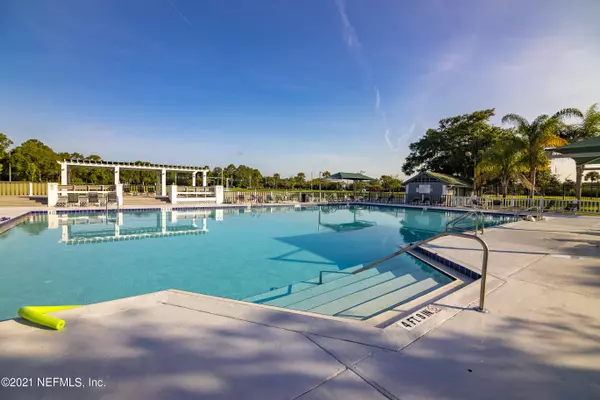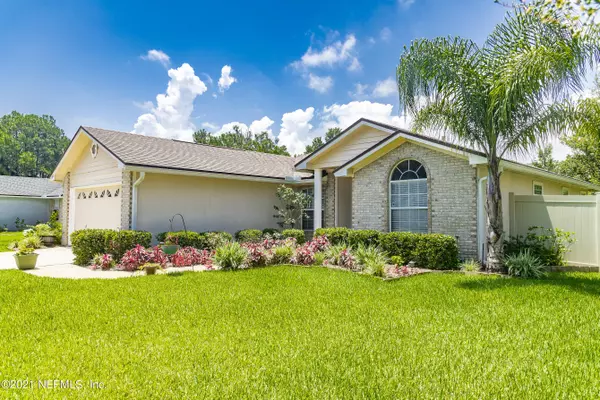$344,000
$339,000
1.5%For more information regarding the value of a property, please contact us for a free consultation.
1976 HOVINGTON CIR E Jacksonville, FL 32246
3 Beds
2 Baths
1,425 SqFt
Key Details
Sold Price $344,000
Property Type Single Family Home
Sub Type Single Family Residence
Listing Status Sold
Purchase Type For Sale
Square Footage 1,425 sqft
Price per Sqft $241
Subdivision Kensington Gardens
MLS Listing ID 1124255
Sold Date 10/28/21
Style Flat,Traditional
Bedrooms 3
Full Baths 2
HOA Fees $65/ann
HOA Y/N Yes
Originating Board realMLS (Northeast Florida Multiple Listing Service)
Year Built 1995
Property Description
Nestled beneath mature trees in this beautiful Kensington Gardens neighborhood, this charming 3 bdrm., 2 bath home has an open, split floor plan with high ceilings. Features include very nice wood laminate and tile floors, separate formal dining room and open living room with fireplace, SS appliances in kitchen, and much more... New roof added in 2015. Offers a spacious and full privacy fenced backyard with patio for relaxing. Kensington offers a community pool, playground, tennis courts, low HOA fees. Tons of things to do for the for the family, close to beaches, highly rated schools, shopping, and restaurants.
Location
State FL
County Duval
Community Kensington Gardens
Area 025-Intracoastal West-North Of Beach Blvd
Direction Driving East on Atlantic, turn Right into Kensington, Turn Left at Kensington Lake Drive, Turn Left on Hovington Cir E, Continue down until you reach home.
Interior
Interior Features Entrance Foyer, Primary Bathroom - Tub with Shower, Split Bedrooms
Heating Central, Electric, Heat Pump
Cooling Central Air
Flooring Laminate, Wood
Fireplaces Number 1
Fireplace Yes
Exterior
Garage Spaces 2.0
Fence Back Yard
Pool Community
Amenities Available Basketball Court, Clubhouse, Fitness Center, Management - Full Time, Playground, Tennis Court(s)
Roof Type Shingle
Total Parking Spaces 2
Private Pool No
Building
Sewer Public Sewer
Water Public
Architectural Style Flat, Traditional
Structure Type Frame,Wood Siding
New Construction No
Schools
Elementary Schools Abess Park
Middle Schools Landmark
High Schools Sandalwood
Others
HOA Name Kensington Gardens
HOA Fee Include Maintenance Grounds
Tax ID 1652855045
Acceptable Financing Cash, Conventional
Listing Terms Cash, Conventional
Read Less
Want to know what your home might be worth? Contact us for a FREE valuation!

Our team is ready to help you sell your home for the highest possible price ASAP
Bought with COLDWELL BANKER VANGUARD REALTY





