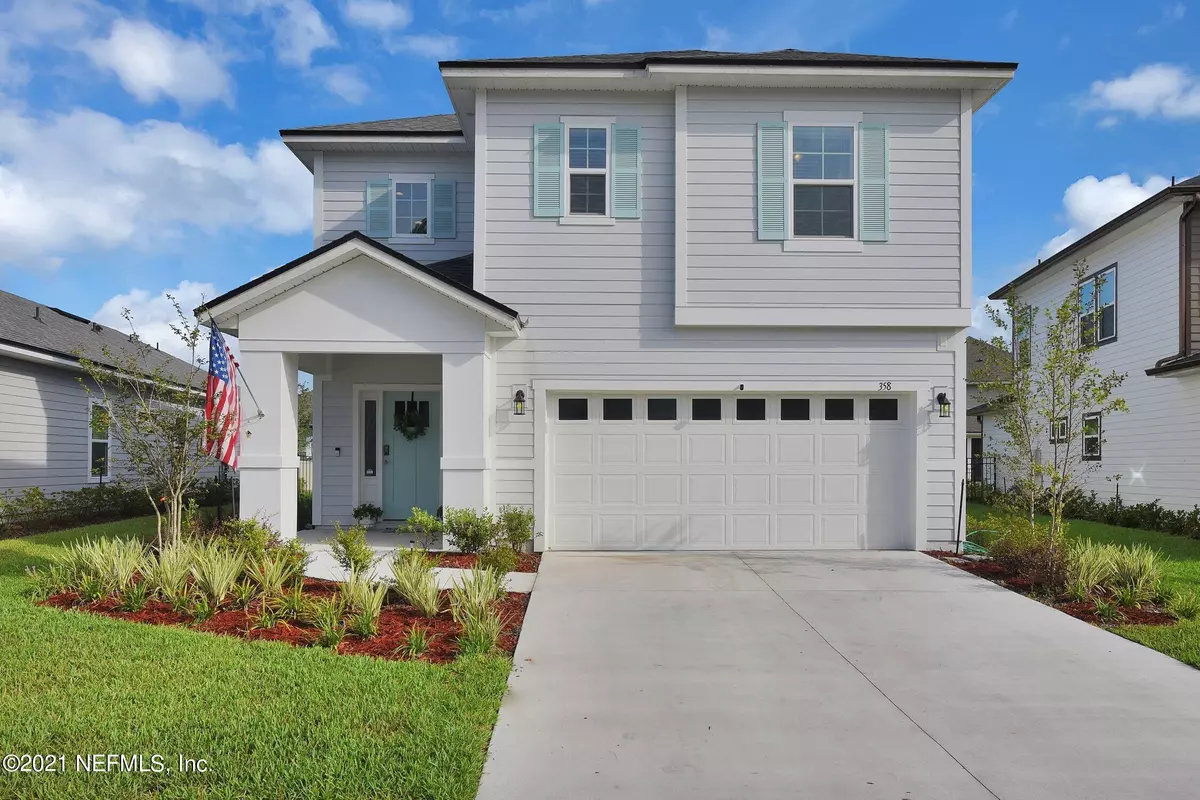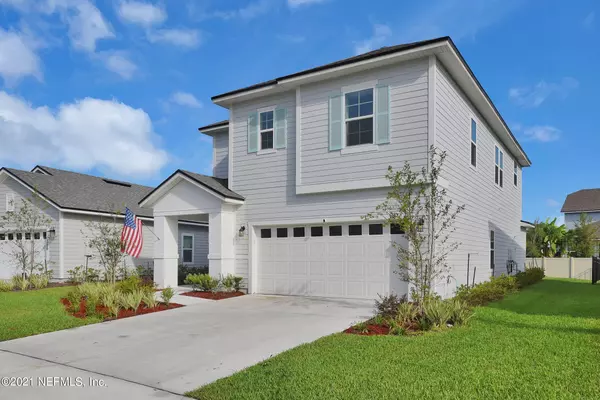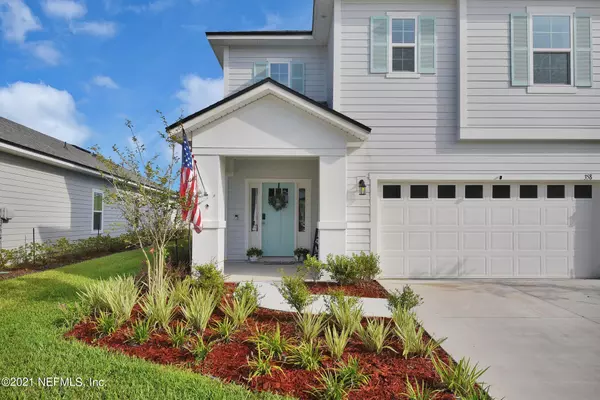$495,000
$495,000
For more information regarding the value of a property, please contact us for a free consultation.
358 WEATHERED EDGE DR St Augustine, FL 32092
4 Beds
3 Baths
2,498 SqFt
Key Details
Sold Price $495,000
Property Type Single Family Home
Sub Type Single Family Residence
Listing Status Sold
Purchase Type For Sale
Square Footage 2,498 sqft
Price per Sqft $198
Subdivision Trailmark
MLS Listing ID 1128638
Sold Date 10/07/21
Style Contemporary
Bedrooms 4
Full Baths 3
HOA Fees $6/ann
HOA Y/N Yes
Originating Board realMLS (Northeast Florida Multiple Listing Service)
Year Built 2020
Lot Dimensions 125x41x128
Property Description
This charming Trailmark home is nearly-new & move in ready. Offering an open floor plan with ample natural light throughout. The foyer showcases a double ceiling & the living room opens out to a covered screened lanai that's perfect for outdoor entertaining with space to grill & a built in fire pit.
The kitchen is complete with white shaker style cabinetry, an island breakfast bar, granite countertops, stainless appliances & a gas range. Luxury vinyl flooring runs through the main areas & there's a 4th bedroom & additional full bath downstairs. Upstairs finds a spacious loft living room, the master suite & 2 additional bedrooms & a full bath. There's ample storage space throughout. Located in Trailmark, residents enjoy a resort style pool, fitness center, hiking and biking trails, basketball courts, pickle ball courts, a lakeside pavilion & kayak launch complete w/ rentals. You're zoned for A-rated St. Johns County Schools & are conveniently located only minutes from shops & restaurants with easy access to the interstate.
Location
State FL
County St. Johns
Community Trailmark
Area 309-World Golf Village Area-West
Direction From I-95 turn west on International Golf Parkway. Continue across SR-16 onto Pacetti Rd. Take a left on Shelmore Ave. Take left on Weathered Edge Dr.
Interior
Interior Features Breakfast Bar, Breakfast Nook, Entrance Foyer, Kitchen Island, Pantry, Primary Bathroom -Tub with Separate Shower, Walk-In Closet(s)
Heating Central
Cooling Central Air
Flooring Carpet, Concrete, Tile, Vinyl
Furnishings Unfurnished
Laundry Electric Dryer Hookup, Washer Hookup
Exterior
Parking Features Additional Parking
Garage Spaces 2.0
Pool Community, None
Amenities Available Basketball Court, Clubhouse, Fitness Center, Jogging Path, Playground, Spa/Hot Tub, Tennis Court(s)
Roof Type Shingle
Porch Patio, Porch, Screened
Total Parking Spaces 2
Private Pool No
Building
Sewer Public Sewer
Water Public
Architectural Style Contemporary
Structure Type Fiber Cement,Frame
New Construction No
Schools
Elementary Schools Picolata Crossing
Middle Schools Pacetti Bay
High Schools Allen D. Nease
Others
HOA Name Evergreen Lifestyle
Tax ID 0290114270
Security Features Smoke Detector(s)
Acceptable Financing Cash, Conventional, FHA, VA Loan
Listing Terms Cash, Conventional, FHA, VA Loan
Read Less
Want to know what your home might be worth? Contact us for a FREE valuation!

Our team is ready to help you sell your home for the highest possible price ASAP
Bought with DJ & LINDSEY REAL ESTATE





