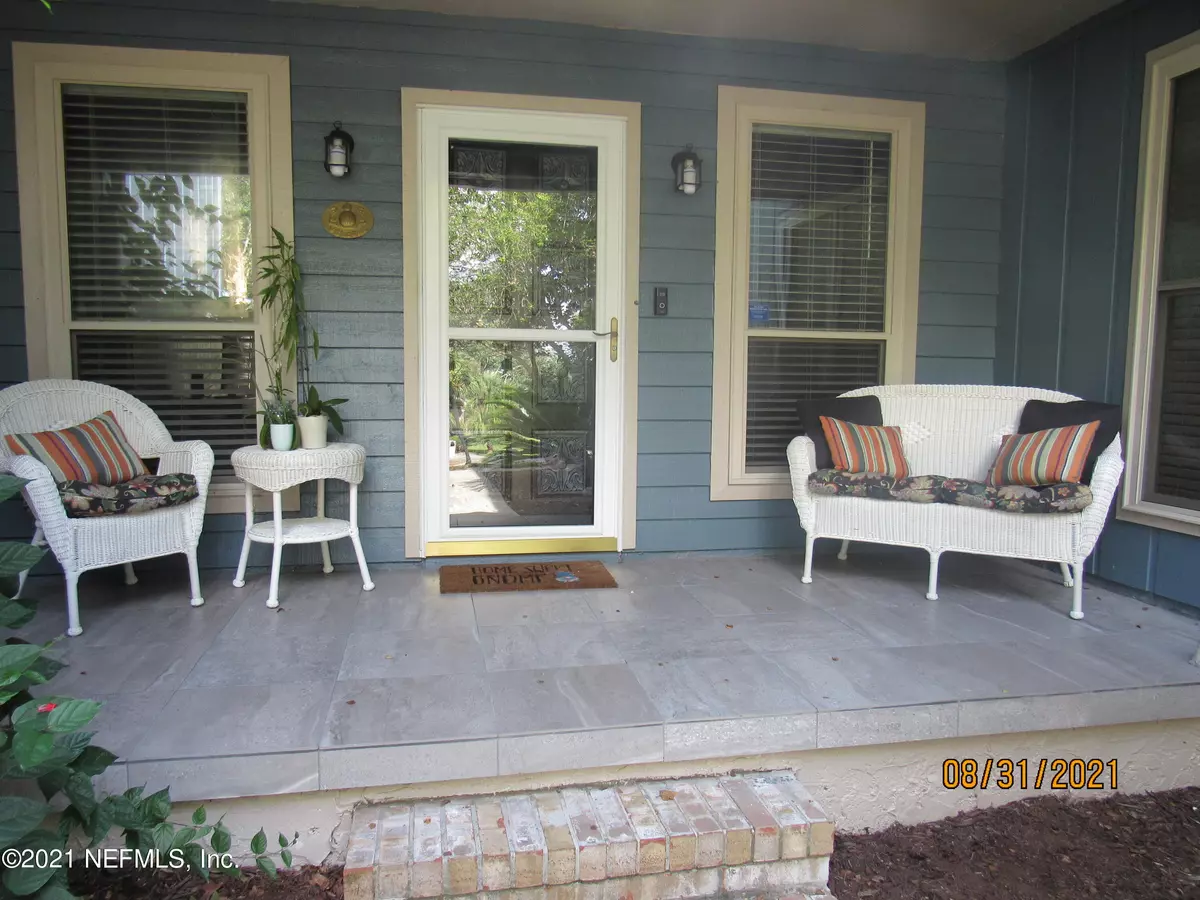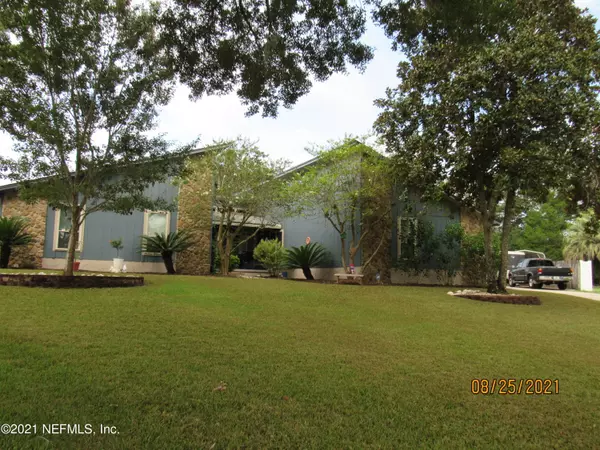$364,900
$364,900
For more information regarding the value of a property, please contact us for a free consultation.
386 FOXRIDGE RD Orange Park, FL 32065
4 Beds
3 Baths
2,289 SqFt
Key Details
Sold Price $364,900
Property Type Single Family Home
Sub Type Single Family Residence
Listing Status Sold
Purchase Type For Sale
Square Footage 2,289 sqft
Price per Sqft $159
Subdivision Foxridge
MLS Listing ID 1128067
Sold Date 11/01/21
Style Contemporary,Traditional
Bedrooms 4
Full Baths 2
Half Baths 1
HOA Y/N No
Originating Board realMLS (Northeast Florida Multiple Listing Service)
Year Built 1979
Property Description
Wow! What a great family house with everything! This home has a great floor plan with a beautiful, large sparkling in ground pool and cozy built in fire pit plus ample back yard space for entertaining. Some of the interior features are: wood look tile, large master with newer master bath, great ceiling fan, & crown molding. One bedroom features a newer murphy bed with built in storage, great for a guest room. The hall bath has been re-done and is large. There is a half bath located near the kitchen/living area for easy accessibility. All wall mounted t.v.s in the home will stay. The exterior features a beautiful front lawn with great flower beds and mature palms, a screened in area overlooking the pool and a large patio area. SEE MORE Chicken coop in the back yard will be gone. Friends are taking the chickens and coop. Ring doorbell and surround sound speakers in back will all stay. All of the major mechanics of this home have been updated recently. Please see the features and update sheet in the documents section. Most of the receipts for the updates are available for review when viewing the house. They will be on the dining room table.
Location
State FL
County Clay
Community Foxridge
Area 134-South Blanding
Direction From Blanding south turn right on Foxridge Drive to left at the stop sign on Foxridge Drive to left on Foxridge Drive to house at the end of the cul de sac.
Interior
Interior Features Built-in Features, Eat-in Kitchen, Entrance Foyer, Pantry, Primary Bathroom - Shower No Tub, Vaulted Ceiling(s), Walk-In Closet(s)
Heating Central, Electric
Cooling Central Air, Electric
Flooring Tile
Fireplaces Number 1
Fireplaces Type Wood Burning
Fireplace Yes
Exterior
Parking Features Additional Parking, Attached, Garage
Garage Spaces 2.0
Fence Back Yard
Pool In Ground
Amenities Available Playground, Tennis Court(s)
Roof Type Shingle
Porch Porch, Screened
Total Parking Spaces 2
Private Pool No
Building
Lot Description Cul-De-Sac
Sewer Public Sewer
Water Public
Architectural Style Contemporary, Traditional
Structure Type Frame,Wood Siding
New Construction No
Others
Tax ID 14042502032718300
Acceptable Financing Cash, Conventional, FHA, VA Loan
Listing Terms Cash, Conventional, FHA, VA Loan
Read Less
Want to know what your home might be worth? Contact us for a FREE valuation!

Our team is ready to help you sell your home for the highest possible price ASAP
Bought with DJ & LINDSEY REAL ESTATE





