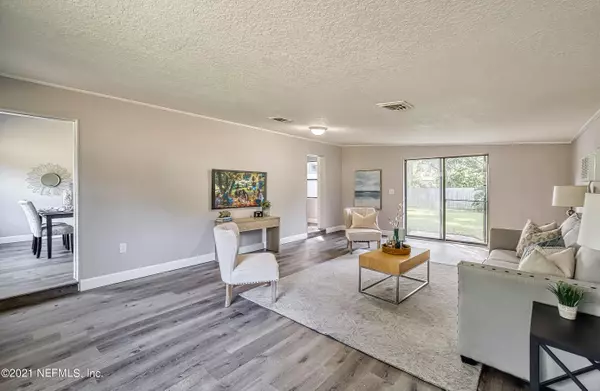$189,900
$189,900
For more information regarding the value of a property, please contact us for a free consultation.
10204 HAVERFORD RD Jacksonville, FL 32218
3 Beds
1 Bath
1,404 SqFt
Key Details
Sold Price $189,900
Property Type Single Family Home
Sub Type Single Family Residence
Listing Status Sold
Purchase Type For Sale
Square Footage 1,404 sqft
Price per Sqft $135
Subdivision Highlands
MLS Listing ID 1128438
Sold Date 10/18/21
Bedrooms 3
Full Baths 1
HOA Y/N No
Originating Board realMLS (Northeast Florida Multiple Listing Service)
Year Built 1955
Lot Dimensions 73 x 120
Property Description
Beautifully renovated concrete block home with a brand new roof and with plenty to love. This home has all new exterior paint, interior paint, new flooring, new bathroom, new kitchen cabinets, all new stainless steel appliances and fixtures, granite counter tops, and a ton of reasons to say YES to this address! You're going to find the oversized garage to be a GEM with all the storage available! There's plenty of space for laundry, workshop and a car or toys to store. Add a table with umbrella outside on your adorable hexagonal brick paver patio, and sip on your favorite drink, admiring your own backyard - beautiful and easy to maintain.
Location
State FL
County Duval
Community Highlands
Area 091-Garden City/Airport
Direction I-95 N to Exit 358 B toward Broward Road, at roundabout, take 2nd exit onto Broward Road, Right onto Haverford Road
Interior
Interior Features Eat-in Kitchen, Primary Bathroom - Tub with Shower
Heating Central
Cooling Central Air
Flooring Vinyl
Laundry In Carport, In Garage
Exterior
Parking Features Additional Parking, Assigned
Garage Spaces 1.0
Fence Back Yard
Pool None
Roof Type Shingle
Porch Patio
Total Parking Spaces 1
Private Pool No
Building
Sewer Public Sewer
Water Public
Structure Type Concrete
New Construction No
Others
Tax ID 0430930000
Acceptable Financing Cash, Conventional, VA Loan
Listing Terms Cash, Conventional, VA Loan
Read Less
Want to know what your home might be worth? Contact us for a FREE valuation!

Our team is ready to help you sell your home for the highest possible price ASAP
Bought with WATSON REALTY CORP





