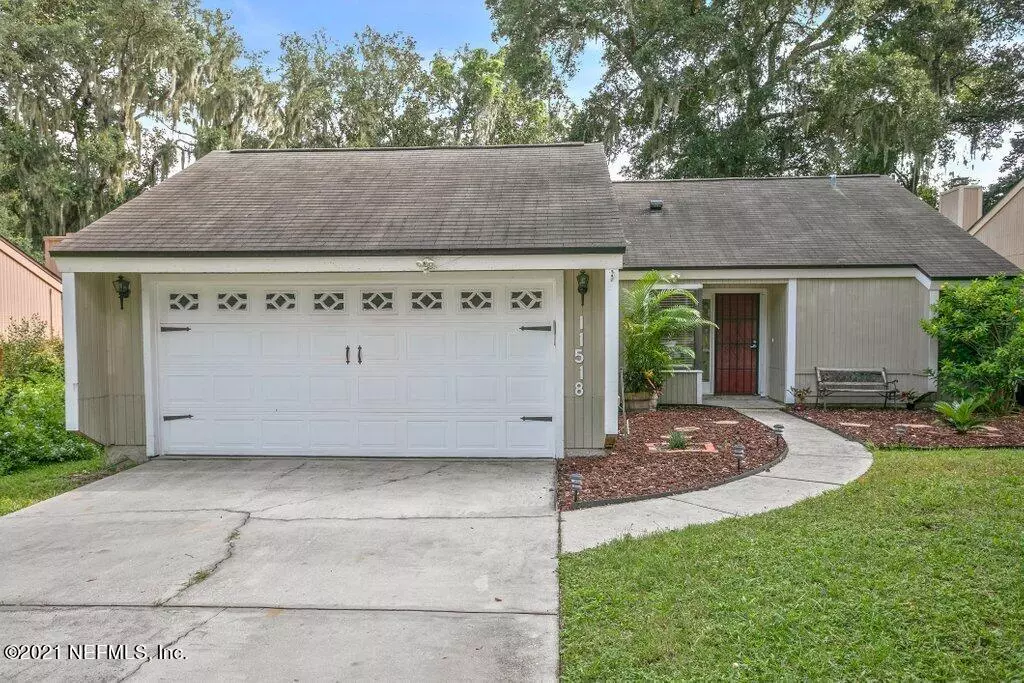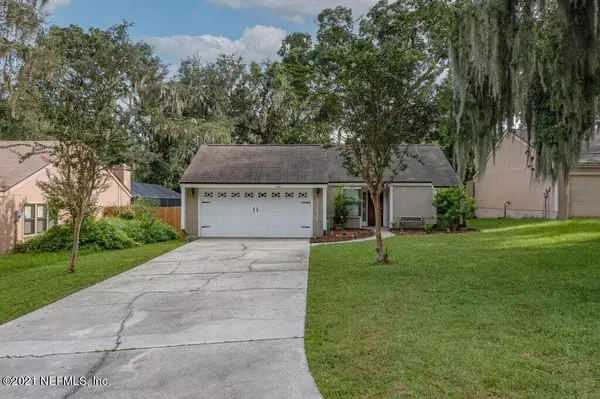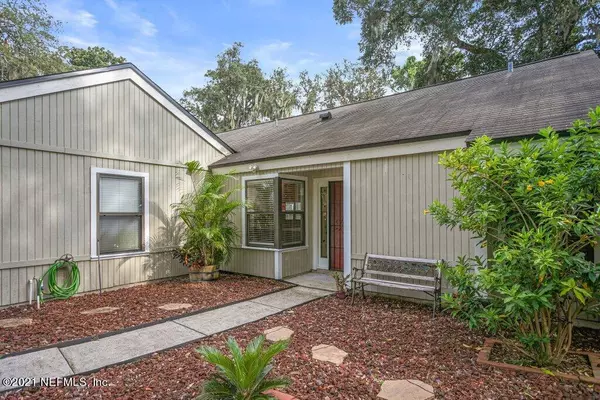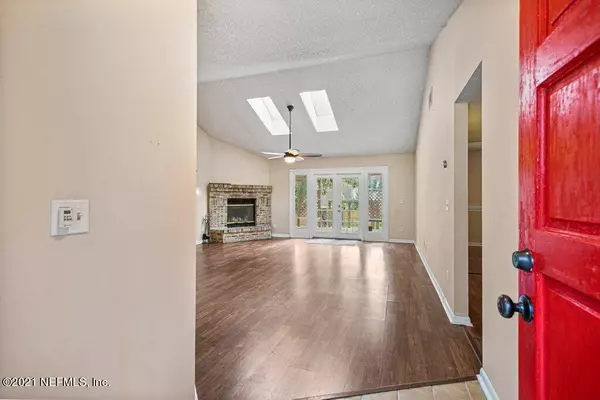$299,900
$299,900
For more information regarding the value of a property, please contact us for a free consultation.
11518 MACLAY CT Jacksonville, FL 32225
3 Beds
2 Baths
1,308 SqFt
Key Details
Sold Price $299,900
Property Type Single Family Home
Sub Type Single Family Residence
Listing Status Sold
Purchase Type For Sale
Square Footage 1,308 sqft
Price per Sqft $229
Subdivision Riverwoods
MLS Listing ID 1129845
Sold Date 10/26/21
Style Flat,Ranch
Bedrooms 3
Full Baths 2
HOA Fees $8/ann
HOA Y/N Yes
Originating Board realMLS (Northeast Florida Multiple Listing Service)
Year Built 1986
Lot Dimensions 60X170
Property Description
Whether you are looking for a Starter Home or just Downsizing this 1308 Sq Ft, 3 Bedroom, 2 Bath, home is right for you. SS Appliances, Abundant Light from the Skylights in the Family Room, Tile or Laminate Flooring, No Carpet here, Very Large Owners Bedroom Closet, Inviting Brick Wood Burning Fireplace, 2 Car Garage with long driveway, Large Fenced Backyard with Good Sized Deck, Fire Pit and Metal Shed to store your Lawnmower. A/C is 3 yrs old, Water Heater is less than 3 yrs, Shingles 6 Years. All of this on a Cul-De-Sac(low traffic) in the Desirable Fort Caroline area.
Location
State FL
County Duval
Community Riverwoods
Area 042-Ft Caroline
Direction 295N exit Monument, Follow to Ft. Caroline Rd, Left on Ft. Caroline, Right on Fulton, Left on Ashley Manor and immediate Left on Maclay, Home is on the Left.
Rooms
Other Rooms Shed(s)
Interior
Interior Features Entrance Foyer, Primary Bathroom - Tub with Shower, Skylight(s), Split Bedrooms, Walk-In Closet(s)
Heating Central, Heat Pump
Cooling Central Air
Flooring Concrete, Laminate, Tile
Fireplaces Number 1
Fireplaces Type Wood Burning
Fireplace Yes
Exterior
Parking Features Attached, Garage
Garage Spaces 2.0
Fence Back Yard, Wood
Pool None
Roof Type Shingle
Porch Deck
Total Parking Spaces 2
Private Pool No
Building
Sewer Public Sewer
Water Public
Architectural Style Flat, Ranch
Structure Type Frame,Wood Siding
New Construction No
Schools
Elementary Schools Merrill Road
Middle Schools Landmark
High Schools Sandalwood
Others
Tax ID 1606834020
Acceptable Financing Cash, Conventional, FHA, VA Loan
Listing Terms Cash, Conventional, FHA, VA Loan
Read Less
Want to know what your home might be worth? Contact us for a FREE valuation!

Our team is ready to help you sell your home for the highest possible price ASAP
Bought with RE/MAX CONNECTS





